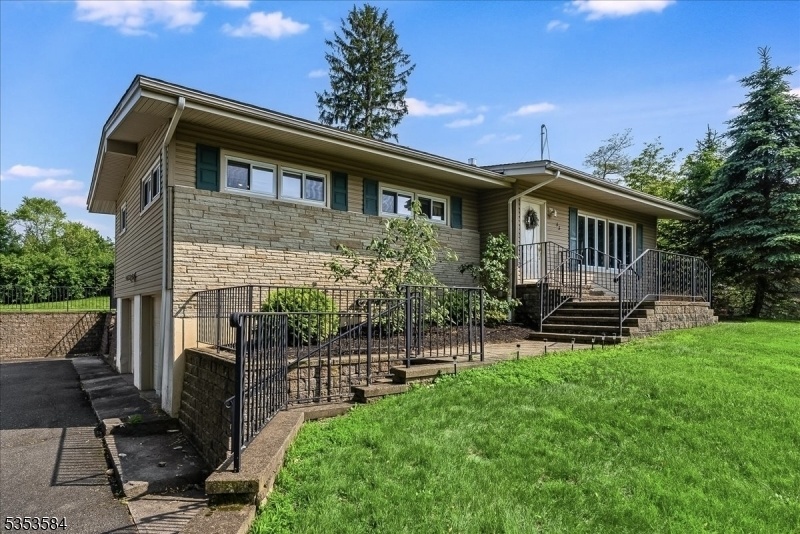33 Pleasant Hill Rd
Roxbury Twp, NJ 07876
























Price: $550,000
GSMLS: 3968144Type: Single Family
Style: Raised Ranch
Beds: 3
Baths: 2 Full
Garage: 2-Car
Year Built: 1956
Acres: 0.45
Property Tax: $8,980
Description
Welcome To 33 Pleasant Hill Rd, A Beautifully Updated 3-bedroom Raised Ranch Offering Breathtaking Sunset Views And A Warm, Move-in Ready Interior. Step Inside To Discover Gleaming Hardwood Floors, A Sun-drenched Living Room With A Gas Fireplace, Converted In 2023, That Ignites At The Click Of A Remote. The Open-concept Kitchen Features Granite Countertops, New Appliances, And A Convenient Breakfast Bar, Perfect For Everyday Living And Entertaining.renovated Bathrooms Add Style And Comfort Throughout, While The Finished Walkout Basement Is A True Standout, Offering Two Additional Rooms And A Full Bathroom Ideal For A Guest Suite, Home Office, Gym, Or Media Room.enjoy Seamless Indoor-outdoor Living With Upgraded Hardscaping, Paver Patios, And A Private Backyard Designed For Both Relaxation And Entertaining. Recent Improvements Include A High-efficiency Gas Furnace, Hot Water Heater, Fresh Interior Paint, And New Privacy Fencing.situated In One Of Succasunna's Most Sought-after Neighborhoods, This Home Is Just Minutes From Top-rated Schools, Shopping, Horseshoe Lake, Parks, Major Highways, Local Farms, And Seasonal Orchards. Comfort, Versatility, And Convenience Come Together Perfectly At 33 Pleasant Hill Rd. **we Are Calling For Highest And Best Offers. Please Submit All Offers By Wednesday, June 18, 2025, At 5pm**
Rooms Sizes
Kitchen:
14x8 First
Dining Room:
9x13 First
Living Room:
23x14 First
Family Room:
9x13 Basement
Den:
n/a
Bedroom 1:
11x11 First
Bedroom 2:
13x9 First
Bedroom 3:
9x11 First
Bedroom 4:
n/a
Room Levels
Basement:
Bath(s) Other, Family Room, Laundry Room, Rec Room
Ground:
n/a
Level 1:
3 Bedrooms, Bath Main, Dining Room, Kitchen, Living Room
Level 2:
Attic
Level 3:
n/a
Level Other:
n/a
Room Features
Kitchen:
Breakfast Bar
Dining Room:
Living/Dining Combo
Master Bedroom:
1st Floor
Bath:
n/a
Interior Features
Square Foot:
n/a
Year Renovated:
n/a
Basement:
Yes - Finished, Walkout
Full Baths:
2
Half Baths:
0
Appliances:
Carbon Monoxide Detector, Dishwasher, Dryer, Microwave Oven, Range/Oven-Electric, Washer
Flooring:
Tile, Wood
Fireplaces:
1
Fireplace:
Gas Fireplace, Insert, Living Room
Interior:
Carbon Monoxide Detector, Fire Extinguisher, Smoke Detector
Exterior Features
Garage Space:
2-Car
Garage:
Built-In Garage, Garage Door Opener, Oversize Garage
Driveway:
1 Car Width, Additional Parking
Roof:
Asphalt Shingle
Exterior:
Brick, Vinyl Siding
Swimming Pool:
n/a
Pool:
n/a
Utilities
Heating System:
1 Unit, Radiant - Electric
Heating Source:
Gas-Natural
Cooling:
Ductless Split AC, Window A/C(s)
Water Heater:
n/a
Water:
Public Water
Sewer:
Public Sewer
Services:
Cable TV, Garbage Included
Lot Features
Acres:
0.45
Lot Dimensions:
100X194
Lot Features:
Mountain View
School Information
Elementary:
Kennedy Elementary School (K-4)
Middle:
Eisenhower Middle School (7-8)
High School:
Roxbury High School (9-12)
Community Information
County:
Morris
Town:
Roxbury Twp.
Neighborhood:
Succasaunna
Application Fee:
n/a
Association Fee:
n/a
Fee Includes:
n/a
Amenities:
n/a
Pets:
n/a
Financial Considerations
List Price:
$550,000
Tax Amount:
$8,980
Land Assessment:
$112,800
Build. Assessment:
$213,900
Total Assessment:
$326,700
Tax Rate:
2.75
Tax Year:
2024
Ownership Type:
Fee Simple
Listing Information
MLS ID:
3968144
List Date:
06-09-2025
Days On Market:
10
Listing Broker:
TURPIN REAL ESTATE, INC.
Listing Agent:
























Request More Information
Shawn and Diane Fox
RE/MAX American Dream
3108 Route 10 West
Denville, NJ 07834
Call: (973) 277-7853
Web: MountainClubNJ.com




