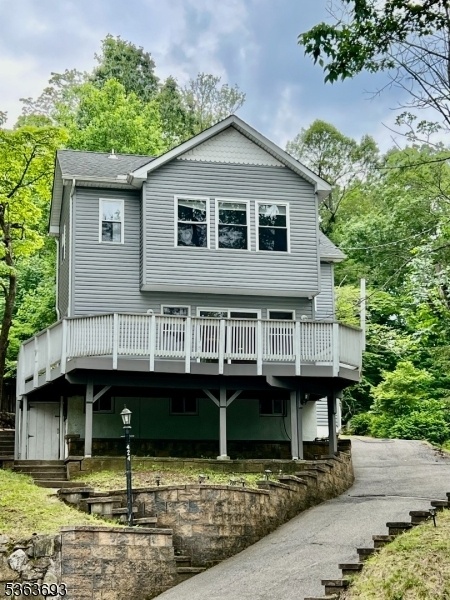424 Lakeside Blvd
Hopatcong Boro, NJ 07843























Price: $489,900
GSMLS: 3968187Type: Single Family
Style: Colonial
Beds: 4
Baths: 3 Full
Garage: No
Year Built: Unknown
Acres: 0.27
Property Tax: $7,943
Description
Renovated 2020, Seasonal Lake Views On Lake Hopatcong! Stylish 4-bedroom, 3-bath Home, Ideally Located In One Of Nj's Largest & Most Vibrant Lake Communities. Hardwood Floors Flow Through The Main Living Areas, Enhanced By Crown Molding, Recessed Lighting, Full Bath. The Gourmet Kitchen Is A Chef's Dream With Designer Cabinetry, Granite Countertops, Stainless Steel Appliances, Custom Tile Backsplash, Large Center Island Perfect For Entertaining, And A Convenient 1st Floor Bedroom. Upstairs Offers A Spacious Primary Suite, Vaulted Ceilings, A Walk-in Closet, And A Full Bath. 2 Additional Generous Bedrooms, A Full Guest Bath, And Brand-new Carpeting Throughout. Extensive Updates Include New Electrical Service, Plumbing, Forced Hot Air Heating, Central Air Conditioning, Water Heater, Well Pump, Grinder, And Expansion Tank. The Finished Walk-out Basement Features Durable Vinyl Flooring, Electric Baseboard Heat, Ideal As A Rec Room, Guest Suite, Or Home Office. Step Outside To A Spacious Deck With Scenic Lake Views And A Large Backyard With Potential For A Pool. The Upper Driveway Accommodates 6+ Vehicles, With 2 Additional Street-level Parking Spaces, Room For A Future Garage. Located Just Minutes From Schools, Shopping, And Major Highways, This Move-in-ready Home Is Also A Short Walk To Downtown And Offers Optional Access To Crescent Cove Beach Club For Swimming And Boating. With Low Taxes, This Exceptional Home Is Your Key To Lake Living.
Rooms Sizes
Kitchen:
First
Dining Room:
First
Living Room:
First
Family Room:
Basement
Den:
n/a
Bedroom 1:
Second
Bedroom 2:
Second
Bedroom 3:
Second
Bedroom 4:
First
Room Levels
Basement:
Exercise,FamilyRm,Foyer,Office,SeeRem,Walkout
Ground:
n/a
Level 1:
1Bedroom,BathOthr,Kitchen,LivDinRm,OutEntrn,Porch,SeeRem
Level 2:
3 Bedrooms, Attic, Bath Main, Bath(s) Other, Laundry Room
Level 3:
n/a
Level Other:
n/a
Room Features
Kitchen:
Center Island, See Remarks, Separate Dining Area
Dining Room:
Living/Dining Combo
Master Bedroom:
Full Bath, Walk-In Closet
Bath:
Stall Shower
Interior Features
Square Foot:
1,850
Year Renovated:
2020
Basement:
Yes - Finished, Walkout
Full Baths:
3
Half Baths:
0
Appliances:
Dishwasher, Dryer, Microwave Oven, Range/Oven-Gas, Refrigerator, Sump Pump, Washer
Flooring:
Carpeting, Tile, Vinyl-Linoleum, Wood
Fireplaces:
No
Fireplace:
n/a
Interior:
Shades,StallShw,TubShowr,WlkInCls
Exterior Features
Garage Space:
No
Garage:
n/a
Driveway:
Additional Parking, Blacktop, See Remarks
Roof:
Asphalt Shingle
Exterior:
Vinyl Siding
Swimming Pool:
n/a
Pool:
n/a
Utilities
Heating System:
1 Unit, Forced Hot Air
Heating Source:
Gas-Propane Leased
Cooling:
Central Air
Water Heater:
Electric
Water:
Well
Sewer:
Public Sewer
Services:
Cable TV, Garbage Included
Lot Features
Acres:
0.27
Lot Dimensions:
50X236
Lot Features:
Lake/Water View, Mountain View, Open Lot
School Information
Elementary:
n/a
Middle:
n/a
High School:
HOPATCONG
Community Information
County:
Sussex
Town:
Hopatcong Boro
Neighborhood:
n/a
Application Fee:
n/a
Association Fee:
n/a
Fee Includes:
n/a
Amenities:
Boats - Gas Powered Allowed
Pets:
n/a
Financial Considerations
List Price:
$489,900
Tax Amount:
$7,943
Land Assessment:
$129,900
Build. Assessment:
$251,100
Total Assessment:
$381,000
Tax Rate:
2.09
Tax Year:
2024
Ownership Type:
Fee Simple
Listing Information
MLS ID:
3968187
List Date:
06-09-2025
Days On Market:
1
Listing Broker:
RE/MAX HOUSE VALUES
Listing Agent:























Request More Information
Shawn and Diane Fox
RE/MAX American Dream
3108 Route 10 West
Denville, NJ 07834
Call: (973) 277-7853
Web: MountainClubNJ.com

