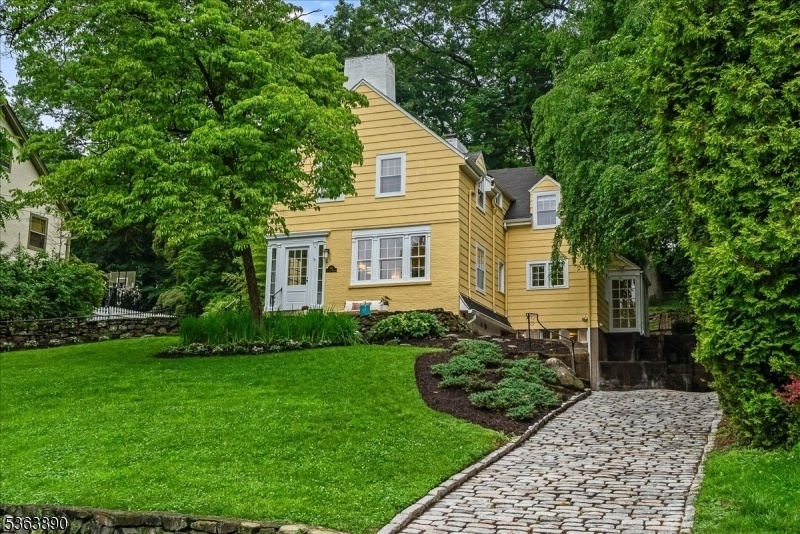362 Highland Ave
Montclair Twp, NJ 07043










































Price: $1,249,000
GSMLS: 3968409Type: Single Family
Style: Colonial
Beds: 4
Baths: 2 Full & 2 Half
Garage: 1-Car
Year Built: 1930
Acres: 0.34
Property Tax: $27,363
Description
Welcome Home To This Charming 4 Bedroom New England Style Home With Lush Garden Views In A Prime Upper Montclair Location. Perched On A Gentle Hill You Are Just A Short Distance To The Nyc Direct Train And The Vibrant Shops And Eateries Of Upper Montclair Village, This Home Combines Storybook Charm With Modern Living. Step Inside To Find A Beautiful Open-concept Kitchen And Family Room That Flows Effortlessly To The Outdoors With A Lovely Private Garden, Perfect For Entertaining This Space Is The Heart Of The Home. The Surrounding Greenery Offers Peace, Privacy, And A Sense Of Retreat Along With Abundant Wildlife That Allows You To Feel Connected With Nature Just 12 Miles West Of Nyc. The Gracious Dining Room Has Beautiful Windows That Face East Toward The Morning Sun And Nyc. The Formal Living Room Is Anchored With A Stunning Wood Burning Fireplace, A Reading Nook And Custom Book Shelf Perfect For An End Of Day Retreat. The 2nd Floor Has An Inviting Primary Suite With En-suite Bath And Steam Shower And Custom Walk-in Closet. The Delightful Landing Leads To 3 Generously Sized Bedrooms With Updated Hall Bath. The Basement Level With Garage Entrance Is Fully Finished And Is Currently Used As A Work Out Space But Well Suited For A Play Area Or Media/rec Room. There Are Freshly Refinished Hardwood Floors And Abundant Natural Light Throughout This Darling Home. Don't Miss This Rare Opportunity To Own A Hilltop Haven With Character, Comfort, And Unbeatable Convenience.
Rooms Sizes
Kitchen:
First
Dining Room:
First
Living Room:
First
Family Room:
First
Den:
n/a
Bedroom 1:
Second
Bedroom 2:
Second
Bedroom 3:
Second
Bedroom 4:
Second
Room Levels
Basement:
GarEnter,Laundry,MudRoom,PowderRm,RecRoom,Storage,Utility
Ground:
n/a
Level 1:
DiningRm,Vestibul,Foyer,LivingRm,Office,OutEntrn,Porch,PowderRm,Walkout
Level 2:
4 Or More Bedrooms, Bath Main, Bath(s) Other
Level 3:
n/a
Level Other:
n/a
Room Features
Kitchen:
Center Island, Eat-In Kitchen
Dining Room:
n/a
Master Bedroom:
n/a
Bath:
n/a
Interior Features
Square Foot:
n/a
Year Renovated:
n/a
Basement:
Yes - Finished
Full Baths:
2
Half Baths:
2
Appliances:
Dishwasher, Dryer, Range/Oven-Gas, Refrigerator, Washer
Flooring:
Carpeting, Wood
Fireplaces:
2
Fireplace:
Living Room, Rec Room, Wood Burning
Interior:
Skylight
Exterior Features
Garage Space:
1-Car
Garage:
Attached Garage
Driveway:
1 Car Width, Paver Block
Roof:
Asphalt Shingle
Exterior:
Clapboard
Swimming Pool:
No
Pool:
n/a
Utilities
Heating System:
Multi-Zone
Heating Source:
Gas-Natural
Cooling:
2 Units
Water Heater:
n/a
Water:
Public Water
Sewer:
Public Sewer
Services:
n/a
Lot Features
Acres:
0.34
Lot Dimensions:
n/a
Lot Features:
n/a
School Information
Elementary:
MAGNET
Middle:
MAGNET
High School:
MONTCLAIR
Community Information
County:
Essex
Town:
Montclair Twp.
Neighborhood:
n/a
Application Fee:
n/a
Association Fee:
n/a
Fee Includes:
n/a
Amenities:
n/a
Pets:
n/a
Financial Considerations
List Price:
$1,249,000
Tax Amount:
$27,363
Land Assessment:
$374,400
Build. Assessment:
$429,700
Total Assessment:
$804,100
Tax Rate:
3.40
Tax Year:
2024
Ownership Type:
Fee Simple
Listing Information
MLS ID:
3968409
List Date:
06-10-2025
Days On Market:
0
Listing Broker:
WEST OF HUDSON REAL ESTATE
Listing Agent:










































Request More Information
Shawn and Diane Fox
RE/MAX American Dream
3108 Route 10 West
Denville, NJ 07834
Call: (973) 277-7853
Web: MountainClubNJ.com

