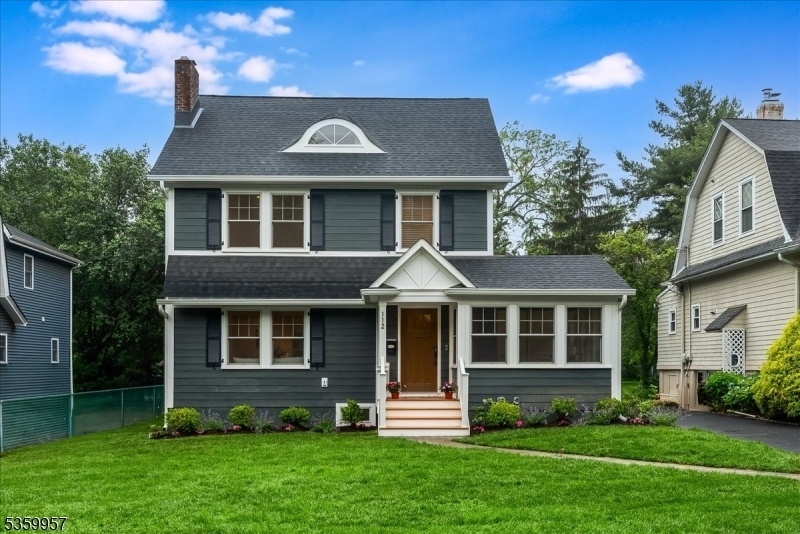112 Wildwood Ave
Montclair Twp, NJ 07043










































Price: $1,599,000
GSMLS: 3968478Type: Single Family
Style: Colonial
Beds: 5
Baths: 3 Full & 2 Half
Garage: 2-Car
Year Built: 1926
Acres: 0.00
Property Tax: $21,016
Description
Prepare To Be Wowed By Vg Builder's Latest Masterpiece A Stunningly Reimagined Colonial In A Prime Upper Montclair Location. Just Moments From Watchung Plaza, The Midtown Direct Train, And The Scenic Expanse Of Brookdale Park, Plus Top-rated Restaurants, Coffee Shops, And Boutiques In Upper Montclair Village. This Full-scale Renovation Leaves Nothing Untouched: New Electric, Plumbing, Windows, Siding, Roof, Hvac, Kitchen, Baths, And Gleaming Hardwood Floors Throughout. Thoughtful Layout Includes A Stylish Mudroom And A Versatile First-floor Den Or Home Office. The Airy Floorplan Balances Openness With Defined Spaces, Ideal For Everyday Living And Entertaining. The Showpiece Kitchen Features Quartz Countertops, Viking Stainless Appliances, Pot Filler, Ambient Lighting And Generous Counter Seating. A Bright Great Room Flows To The Expansive Backyard, Complete With A Heated Saltwater Pool And Ample Lawn Space. The Primary Suite Feels Like A Luxury Retreat, With Soaring Ceilings, Custom Millwork, Generous Closets, And A Spa-caliber Bath With Dual Vanities And Radiant Floor Heat. The Third Floor Adds Even More Flexibility With A Spacious Bedroom And Full Bath, While The Beautifully Finished Basement Includes A Powder Room And Laundry. Move In Just In Time To Enjoy Summer Poolside And Experience The Very Best Of Montclair Living. This Home Is Truly A Standout!
Rooms Sizes
Kitchen:
n/a
Dining Room:
n/a
Living Room:
n/a
Family Room:
n/a
Den:
n/a
Bedroom 1:
n/a
Bedroom 2:
n/a
Bedroom 3:
n/a
Bedroom 4:
n/a
Room Levels
Basement:
Laundry Room, Powder Room, Rec Room, Storage Room, Utility Room
Ground:
n/a
Level 1:
Den,DiningRm,GreatRm,Kitchen,LivingRm,MudRoom,PowderRm
Level 2:
4 Or More Bedrooms, Bath Main, Bath(s) Other
Level 3:
1 Bedroom, Bath(s) Other
Level Other:
n/a
Room Features
Kitchen:
Eat-In Kitchen, Separate Dining Area
Dining Room:
Formal Dining Room
Master Bedroom:
Full Bath, Walk-In Closet
Bath:
n/a
Interior Features
Square Foot:
n/a
Year Renovated:
2025
Basement:
Yes - Finished, French Drain, Full
Full Baths:
3
Half Baths:
2
Appliances:
Carbon Monoxide Detector, Dishwasher, Disposal, Kitchen Exhaust Fan, Microwave Oven, Range/Oven-Gas, Refrigerator, Sump Pump
Flooring:
Tile, Wood
Fireplaces:
1
Fireplace:
Living Room, Wood Burning
Interior:
Carbon Monoxide Detector, High Ceilings, Smoke Detector, Walk-In Closet
Exterior Features
Garage Space:
2-Car
Garage:
Detached Garage, Garage Door Opener
Driveway:
1 Car Width, Blacktop, Driveway-Shared
Roof:
Asphalt Shingle
Exterior:
Composition Shingle
Swimming Pool:
Yes
Pool:
Heated, In-Ground Pool
Utilities
Heating System:
2 Units, Forced Hot Air
Heating Source:
Gas-Natural
Cooling:
2 Units, Central Air, Multi-Zone Cooling
Water Heater:
n/a
Water:
Public Water
Sewer:
Public Sewer
Services:
Cable TV Available, Garbage Included
Lot Features
Acres:
0.00
Lot Dimensions:
46X233 IRR
Lot Features:
Level Lot
School Information
Elementary:
MAGNET
Middle:
MAGNET
High School:
MONTCLAIR
Community Information
County:
Essex
Town:
Montclair Twp.
Neighborhood:
n/a
Application Fee:
n/a
Association Fee:
n/a
Fee Includes:
n/a
Amenities:
n/a
Pets:
n/a
Financial Considerations
List Price:
$1,599,000
Tax Amount:
$21,016
Land Assessment:
$378,700
Build. Assessment:
$193,900
Total Assessment:
$572,600
Tax Rate:
3.40
Tax Year:
2024
Ownership Type:
Fee Simple
Listing Information
MLS ID:
3968478
List Date:
06-10-2025
Days On Market:
47
Listing Broker:
COMPASS NEW JERSEY LLC
Listing Agent:










































Request More Information
Shawn and Diane Fox
RE/MAX American Dream
3108 Route 10 West
Denville, NJ 07834
Call: (973) 277-7853
Web: MountainClubNJ.com

