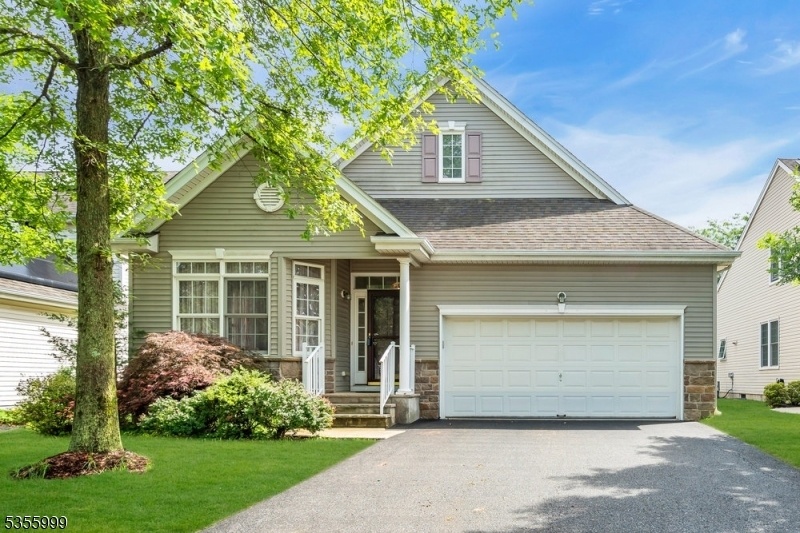27 Jays Corner
Franklin Twp, NJ 08873






























Price: $629,900
GSMLS: 3968608Type: Single Family
Style: Ranch
Beds: 2
Baths: 2 Full
Garage: 2-Car
Year Built: 2005
Acres: 0.12
Property Tax: $10,204
Description
Welcome To Canal Walk ! This Vibrant 55+ Gated Community Is Located In The Heart Of Somerset County And Provides Great Access To Major Shopping, Hwys. Entertainment And Train Stations. This Is A Well Kept 2 Bedroom Expanded Berkley Model. As You Enter Notice The Hardwood Flooring Through Out The House Except The 2 Bedrooms . The Eat-in Kitchen Has A Center Island, Corian Countertops And A Large Pantry. Opening To The Expanded Family Room Where You Can Enjoy The Beautiful Back Yard View. The Spacious Formal Living Room And Dining Room Offer Plenty Of Room To Entertain. The Primary Bedroom Suite Has Plenty Of Windows, A Tray Ceiling , 2 Walk-in Closets And A Full Bath With Dual Sinks Soaking Tub And A Stall Shower. The 2nd. Bedroom Is Conveniently Located Next To A Full Bath . The Laundry Room Has A Full Size Washer And Dryer. The Backyard Has An Oversized Paver Patio And Is Surrounded By Lush Landscaping. Come And See What Year Round Resort Living Is All About. Free Basic Cable Is Included In Monthly Fees. Dw "as Is", Not Currently Working.
Rooms Sizes
Kitchen:
16x13 First
Dining Room:
11x10 First
Living Room:
14x11 First
Family Room:
20x21 First
Den:
n/a
Bedroom 1:
16x13 First
Bedroom 2:
11x10 First
Bedroom 3:
n/a
Bedroom 4:
n/a
Room Levels
Basement:
Utility Room
Ground:
n/a
Level 1:
2Bedroom,BathMain,BathOthr,Breakfst,DiningRm,FamilyRm,Foyer,GarEnter,InsdEntr,Kitchen,Laundry,LivingRm,OutEntrn,Pantry
Level 2:
Attic
Level 3:
n/a
Level Other:
n/a
Room Features
Kitchen:
Center Island, Eat-In Kitchen, Pantry
Dining Room:
Formal Dining Room
Master Bedroom:
1st Floor, Full Bath, Walk-In Closet
Bath:
Soaking Tub, Stall Shower
Interior Features
Square Foot:
1,860
Year Renovated:
n/a
Basement:
Yes - Unfinished
Full Baths:
2
Half Baths:
0
Appliances:
Carbon Monoxide Detector, Dishwasher, Disposal, Dryer, Microwave Oven, Range/Oven-Gas, Refrigerator, Self Cleaning Oven, Washer
Flooring:
Carpeting, Tile, Wood
Fireplaces:
No
Fireplace:
n/a
Interior:
CODetect,CeilHigh,SmokeDet,SoakTub,StallShw,TubShowr,WlkInCls
Exterior Features
Garage Space:
2-Car
Garage:
Attached,DoorOpnr,InEntrnc
Driveway:
2 Car Width, Blacktop
Roof:
Composition Shingle
Exterior:
Stone, Vinyl Siding
Swimming Pool:
Yes
Pool:
Association Pool, In-Ground Pool, Outdoor Pool
Utilities
Heating System:
1 Unit, Forced Hot Air
Heating Source:
Gas-Natural
Cooling:
1 Unit, Central Air
Water Heater:
Gas
Water:
Public Water, Water Charge Extra
Sewer:
Public Sewer, Sewer Charge Extra
Services:
Fiber Optic Available, Garbage Included
Lot Features
Acres:
0.12
Lot Dimensions:
n/a
Lot Features:
Level Lot, Open Lot
School Information
Elementary:
n/a
Middle:
n/a
High School:
n/a
Community Information
County:
Somerset
Town:
Franklin Twp.
Neighborhood:
Canal Walk
Application Fee:
$750
Association Fee:
$334 - Monthly
Fee Includes:
Maintenance-Common Area, Snow Removal
Amenities:
BillrdRm,Exercise,JogPath,MulSport,PoolIndr,PoolOtdr,Sauna,Tennis
Pets:
Breed Restrictions, Number Limit, Yes
Financial Considerations
List Price:
$629,900
Tax Amount:
$10,204
Land Assessment:
$250,400
Build. Assessment:
$377,000
Total Assessment:
$627,400
Tax Rate:
1.75
Tax Year:
2024
Ownership Type:
Fee Simple
Listing Information
MLS ID:
3968608
List Date:
06-09-2025
Days On Market:
7
Listing Broker:
WEICHERT REALTORS
Listing Agent:






























Request More Information
Shawn and Diane Fox
RE/MAX American Dream
3108 Route 10 West
Denville, NJ 07834
Call: (973) 277-7853
Web: MountainClubNJ.com

