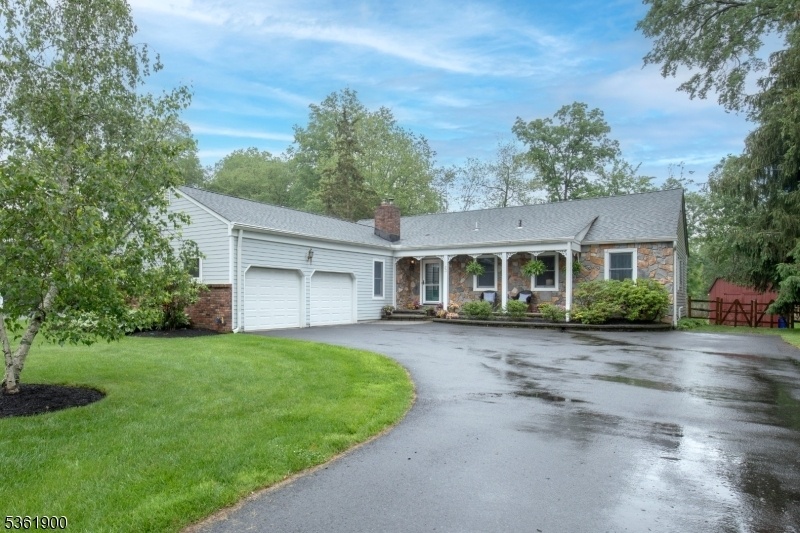23 Juniper Way
Bernards Twp, NJ 07920








































Price: $995,000
GSMLS: 3968660Type: Single Family
Style: Ranch
Beds: 3
Baths: 2 Full & 1 Half
Garage: 2-Car
Year Built: 1967
Acres: 0.53
Property Tax: $14,059
Description
Very Rare Find, Fully Remodeled 3 Bedroom Ranch In The Heart Of Basking Ridge On Over Half Acre Of Fenced Parklike Property! Rocking Chair Front Porch Leads To A Spacious Entry Foyer W New Front & Screen Doors Which Opens Into The The Formal Living Room Offering Natural Sunlight From A Large Bay Window. Fabulous Open Floor Plan Completely Updated 3br, 2.1 Bath Ranch Offers One-floor Living With Hardwood Floors, Recessed Lighting, Anderson Windows & Glass French Doors Throughout. The Gourmet Kitchen Features Custom Cabinets, Granite, 6 Burner Viking Stove, Sub Zero French Door Fridge-2024 & A Large Center Island, Opening To A Breakfast Area W Elevated Ceilings & Multi Windows. The Adjacent Family Room Features A Wood-burning Fireplace, While The Formal Dr Offers Additional Flexibility For Gatherings & Year Round Entertaining. Brand New Addition Mud/laundry Room Includes Custom Cabinets, Built-ins, Granite Sink, And Paver Patio Access. Primary En-suite W 2 Closets. All 3 Baths Have Been Completely Remodeled W Premium Upgrades & Finishes; Hall Bath Offers A Brand New Bathtub, Vanity & Flooring. Full Finished Basement Adds 500 Sq' Ft' Rec Room/gaming Space, 2nd Laundry & Ample Storage. Special Features: Brand New Furnace & A/c (2024), Whole-house Generac Generator (2023), Newer Roof (2020), Expansive Paver Patio (2023), 2-car Garage W Direct Entry, Shed W Electric, Double-wide Drive, Walk To Town, Schools, Shops & Dining! Open-concept Living- Move-in Condition! A Must See!!
Rooms Sizes
Kitchen:
28x19 First
Dining Room:
13x12 First
Living Room:
20x13 First
Family Room:
19x13 First
Den:
n/a
Bedroom 1:
15x13 First
Bedroom 2:
13x12 First
Bedroom 3:
13x11 First
Bedroom 4:
n/a
Room Levels
Basement:
Laundry Room, Rec Room, Storage Room, Utility Room
Ground:
n/a
Level 1:
3Bedroom,Attic,BathMain,BathOthr,Breakfst,DiningRm,FamilyRm,Foyer,GarEnter,InsdEntr,Kitchen,Laundry,LivingRm,PowderRm
Level 2:
n/a
Level 3:
n/a
Level Other:
n/a
Room Features
Kitchen:
Center Island, Eat-In Kitchen, Separate Dining Area
Dining Room:
Formal Dining Room
Master Bedroom:
1st Floor, Full Bath, Walk-In Closet
Bath:
Stall Shower
Interior Features
Square Foot:
2,300
Year Renovated:
2024
Basement:
Yes - Finished, Full
Full Baths:
2
Half Baths:
1
Appliances:
Carbon Monoxide Detector, Cooktop - Gas, Dishwasher, Generator-Built-In, Kitchen Exhaust Fan, Microwave Oven, Refrigerator, Sump Pump
Flooring:
Laminate, Tile, Wood
Fireplaces:
1
Fireplace:
Family Room, Wood Burning
Interior:
Blinds,CODetect,CeilHigh,SmokeDet,SoakTub,StallShw,StallTub,WlkInCls
Exterior Features
Garage Space:
2-Car
Garage:
Attached,DoorOpnr,InEntrnc
Driveway:
2 Car Width, Additional Parking, Blacktop
Roof:
Asphalt Shingle
Exterior:
ConcBrd,Stone
Swimming Pool:
No
Pool:
n/a
Utilities
Heating System:
1 Unit, Forced Hot Air
Heating Source:
Gas-Natural
Cooling:
1 Unit, Central Air
Water Heater:
Gas
Water:
Public Water
Sewer:
Public Sewer
Services:
Cable TV Available
Lot Features
Acres:
0.53
Lot Dimensions:
n/a
Lot Features:
Cul-De-Sac
School Information
Elementary:
OAK ST
Middle:
W ANNIN
High School:
RIDGE
Community Information
County:
Somerset
Town:
Bernards Twp.
Neighborhood:
In Town Location
Application Fee:
n/a
Association Fee:
n/a
Fee Includes:
n/a
Amenities:
n/a
Pets:
n/a
Financial Considerations
List Price:
$995,000
Tax Amount:
$14,059
Land Assessment:
$443,300
Build. Assessment:
$428,800
Total Assessment:
$872,100
Tax Rate:
1.78
Tax Year:
2024
Ownership Type:
Fee Simple
Listing Information
MLS ID:
3968660
List Date:
06-11-2025
Days On Market:
0
Listing Broker:
WEICHERT REALTORS
Listing Agent:








































Request More Information
Shawn and Diane Fox
RE/MAX American Dream
3108 Route 10 West
Denville, NJ 07834
Call: (973) 277-7853
Web: MountainClubNJ.com

