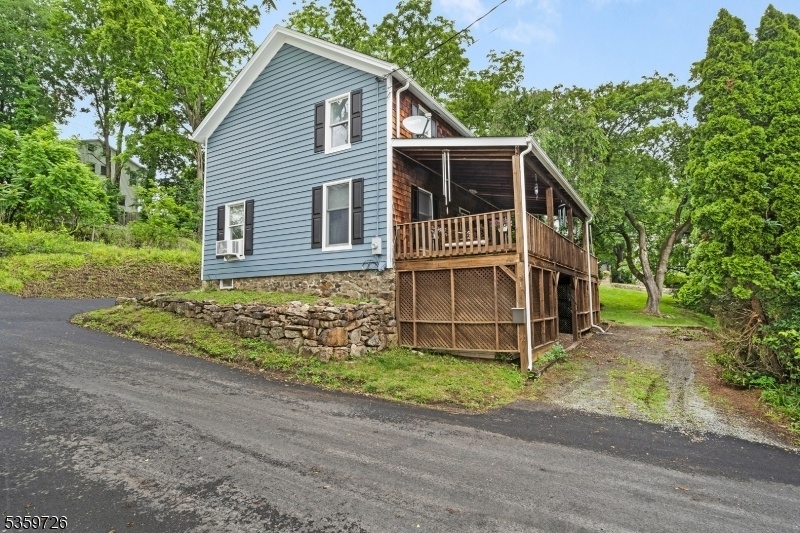1 Center St
High Bridge Boro, NJ 08829































Price: $399,000
GSMLS: 3968663Type: Single Family
Style: Colonial
Beds: 3
Baths: 1 Full & 1 Half
Garage: No
Year Built: 1900
Acres: 0.19
Property Tax: $11,427
Description
This Vintage Colonial Is Move-in Ready And Waiting For Its New Owner! With Recent Improvements Throughout, Including A New Roof & Gutters (2023), Hot Water Heater & Exterior Painted (2022), Newer Ss Appliances, Newer Laminate Flooring, Brand New Carpet, And Fresh Interior Paint - This Home Offers Exceptional Value. Enjoy The Expansive, Covered Wraparound Deck Perfect For Entertaining Or Relaxing While Taking In The Surrounding Natural Beauty. The Home Also Features An Unfinished Walkout Basement Offering Abundant Storage Space, With Additional Space Under The Deck For Outside Toys! There Are Dual Driveways On Either Side Of The Property For Convenient Access To Both The Main Level And Basement. Ideally Situated Just Off Main Street, You're Steps Away From Local Favorites Including Shops, Eateries, A Brewery, And The Beloved Scouts Coffee Shop. Outdoor Enthusiasts Will Love Being Just A Stone's Throw From The Renowned Columbia Trail Perfect For Biking, Jogging, Or A Scenic Stroll To Califon And Beyond. The Bike Park And Pump Track Is Also Right There - For All The Cyclist Enthusiasts!! Spruce Run And Round Valley Reservoirs Are Also Close By For All Your Water Sports And Activities! The Local Elementary And Middle Schools Are Both Within Walking Distance And Commuters Will Appreciate That High Bridge Has A Train Station If Needed And Is The Final Stop On The Raritan Valley Line, Offering Service To Newark Broad St. You're Also Less Than 3 Miles From Downtown Clinton!
Rooms Sizes
Kitchen:
12x7 First
Dining Room:
12x15 First
Living Room:
12x22 First
Family Room:
n/a
Den:
n/a
Bedroom 1:
15x10 Second
Bedroom 2:
15x9 Second
Bedroom 3:
12x10 Second
Bedroom 4:
n/a
Room Levels
Basement:
Laundry Room, Utility Room, Walkout
Ground:
n/a
Level 1:
Dining Room, Kitchen, Living Room, Powder Room
Level 2:
3 Bedrooms, Bath Main
Level 3:
n/a
Level Other:
n/a
Room Features
Kitchen:
Separate Dining Area
Dining Room:
Formal Dining Room
Master Bedroom:
n/a
Bath:
n/a
Interior Features
Square Foot:
n/a
Year Renovated:
n/a
Basement:
Yes - Unfinished, Walkout
Full Baths:
1
Half Baths:
1
Appliances:
Carbon Monoxide Detector, Dishwasher, Dryer, Freezer-Freestanding, Range/Oven-Gas, Refrigerator, Washer
Flooring:
Carpeting, Tile, Vinyl-Linoleum
Fireplaces:
No
Fireplace:
n/a
Interior:
Blinds,TubShowr
Exterior Features
Garage Space:
No
Garage:
n/a
Driveway:
1 Car Width, Additional Parking, Gravel
Roof:
Asphalt Shingle
Exterior:
Clapboard
Swimming Pool:
No
Pool:
n/a
Utilities
Heating System:
1 Unit, Baseboard - Hotwater
Heating Source:
Gas-Natural
Cooling:
Window A/C(s)
Water Heater:
Gas
Water:
Public Water
Sewer:
Public Sewer
Services:
n/a
Lot Features
Acres:
0.19
Lot Dimensions:
n/a
Lot Features:
Open Lot
School Information
Elementary:
HIGHBRIDGE
Middle:
HIGHBRIDGE
High School:
VOORHEES
Community Information
County:
Hunterdon
Town:
High Bridge Boro
Neighborhood:
n/a
Application Fee:
n/a
Association Fee:
n/a
Fee Includes:
n/a
Amenities:
n/a
Pets:
n/a
Financial Considerations
List Price:
$399,000
Tax Amount:
$11,427
Land Assessment:
$134,800
Build. Assessment:
$186,800
Total Assessment:
$321,600
Tax Rate:
3.26
Tax Year:
2024
Ownership Type:
Fee Simple
Listing Information
MLS ID:
3968663
List Date:
06-11-2025
Days On Market:
0
Listing Broker:
COMPASS NEW JERSEY, LLC
Listing Agent:































Request More Information
Shawn and Diane Fox
RE/MAX American Dream
3108 Route 10 West
Denville, NJ 07834
Call: (973) 277-7853
Web: MountainClubNJ.com

