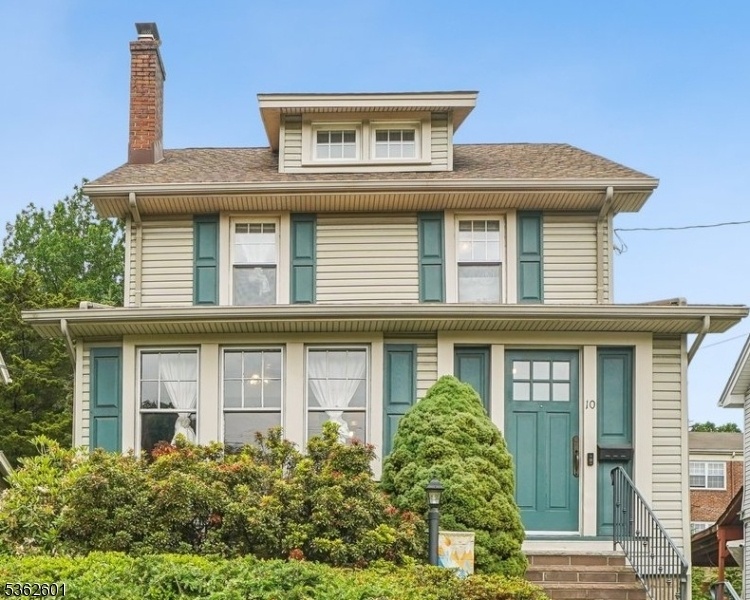10 Wilson Ter
West Orange Twp, NJ 07052





































Price: $549,000
GSMLS: 3968664Type: Single Family
Style: Colonial
Beds: 4
Baths: 1 Full & 1 Half
Garage: 2-Car
Year Built: 1930
Acres: 0.09
Property Tax: $11,414
Description
Welcome To This Beautifully Updated Colonial That Blends Timeless Charm With Modern Enhancements. Ideally Located Near Top Dining, Shopping, Parks, And Major Roadways, This Multi-level Home Offers 4 Bedrooms, Multiple Living Areas, A Detached 2-car Garage, And A Flat Private Backyard Perfect For Today's Lifestyle. The Renovated Foyer Features Built-ins And A Bench. A Sun-filled Living Room With Hardwood Floors And A Fireplace Spans The Length Of The Home, While A Bright Sitting Room Offers Two Exposures. The Updated Kitchen Includes Crown Molding, New Countertops, Sink, Flooring, And Hardware, Plus Recessed Lighting. The Adjacent Dining Room Is Surrounded By Windows And Hardwood Floors. A Refreshed Powder Room And A Hallway Leading To The Backyard And Garage Add Functionality. Upstairs Are 3 Carpeted Bedrooms With Ample Light And Closets, Plus An Updated Hallway Bathroom. The 3rd Floor Bedroom Offers A Built-in Desk And 3 Window Exposures - Ideal For A Guest Suite Or Office.the Lower Level Includes Laundry, Storage, And Space To Customize. Outside, Enjoy A Private Yard And Detached Garage. Updates Include New Window A/c Units, A 2024 Washer And Water Heater, Smart Thermostat, Ring Cameras, And Smart Lighting. Just 20"35 Minutes To Newark Airport With Easy Access To Rt. 280 And The Garden State Parkway. A Rare Combination Of Comfort, Style, And Location.
Rooms Sizes
Kitchen:
13x9 First
Dining Room:
14x11 First
Living Room:
21x12 First
Family Room:
n/a
Den:
n/a
Bedroom 1:
13x11 Second
Bedroom 2:
12x12 Second
Bedroom 3:
10x10 Second
Bedroom 4:
18x16 Third
Room Levels
Basement:
Storage Room, Utility Room
Ground:
n/a
Level 1:
DiningRm,Vestibul,Kitchen,LivingRm,Pantry,PowderRm,SittngRm
Level 2:
3 Bedrooms, Bath Main
Level 3:
1 Bedroom
Level Other:
n/a
Room Features
Kitchen:
Pantry
Dining Room:
Formal Dining Room
Master Bedroom:
n/a
Bath:
n/a
Interior Features
Square Foot:
n/a
Year Renovated:
n/a
Basement:
Yes - Unfinished
Full Baths:
1
Half Baths:
1
Appliances:
Carbon Monoxide Detector, Dishwasher, Dryer, Microwave Oven, Range/Oven-Gas, Refrigerator, Washer
Flooring:
Carpeting, Tile, Wood
Fireplaces:
1
Fireplace:
Living Room, Wood Burning
Interior:
CODetect,FireExtg,SmokeDet,TubShowr
Exterior Features
Garage Space:
2-Car
Garage:
Detached Garage
Driveway:
1 Car Width, 2 Car Width, Blacktop
Roof:
Asphalt Shingle
Exterior:
Vinyl Siding
Swimming Pool:
n/a
Pool:
n/a
Utilities
Heating System:
1 Unit, Radiators - Steam
Heating Source:
Gas-Natural
Cooling:
Window A/C(s)
Water Heater:
n/a
Water:
Public Water
Sewer:
Public Sewer
Services:
n/a
Lot Features
Acres:
0.09
Lot Dimensions:
41X100
Lot Features:
n/a
School Information
Elementary:
REDWOOD
Middle:
LIBERTY
High School:
W ORANGE
Community Information
County:
Essex
Town:
West Orange Twp.
Neighborhood:
n/a
Application Fee:
n/a
Association Fee:
n/a
Fee Includes:
n/a
Amenities:
n/a
Pets:
n/a
Financial Considerations
List Price:
$549,000
Tax Amount:
$11,414
Land Assessment:
$162,400
Build. Assessment:
$279,500
Total Assessment:
$441,900
Tax Rate:
4.68
Tax Year:
2024
Ownership Type:
Fee Simple
Listing Information
MLS ID:
3968664
List Date:
06-11-2025
Days On Market:
7
Listing Broker:
EXP REALTY, LLC
Listing Agent:





































Request More Information
Shawn and Diane Fox
RE/MAX American Dream
3108 Route 10 West
Denville, NJ 07834
Call: (973) 277-7853
Web: MountainClubNJ.com

