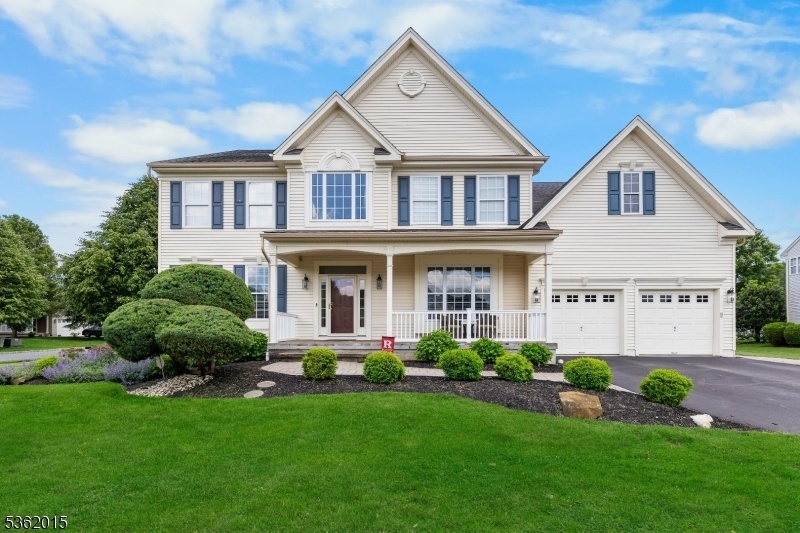1 Cottonwood Ct
Clinton Twp, NJ 08809








































Price: $990,000
GSMLS: 3968818Type: Single Family
Style: Colonial
Beds: 5
Baths: 3 Full & 1 Half
Garage: 2-Car
Year Built: 2004
Acres: 0.29
Property Tax: $18,193
Description
Spacious Bradford Grand Ii Model. Welcome To This Elegant Colonial Featuring 5 Bedrooms, 3.5 Baths, And Spacious Sunroom Offering The Perfect Blend Of Timeless Charm And Modern Living. With 11 Well-appointed Rooms, This Home Provides Abundant Space For Both Everyday Comfort And Entertaining. The Heart Of The Home Is An Open-concept, Eat-in Kitchen, That Flows Seamlessly Into The Inviting Great Room Perfect For Gatherings And Casual Living. The Kitchen Features Ample Cabinetry, Generous Counter Space, And A Bright Dining Area Overlooking The Back Patio. A Beautiful Sunroom Offers Year-round Enjoyment With Walls Of Windows, Filling The Space With Natural Light Ideal For Morning Coffee, Reading, Or Relaxing With Friends. A Downstairs Bedroom/office Adds Extra Space. Upstairs, You Find 4 Spacious Bedrooms, Including A Luxurious Primary Suite With A Private En-suite And 2 Walk-in Closets. With 3 Full Bathrooms And An Additional Half Bath, Convenience Is Ensured For All. This Colonial Offers A Harmonious Layout With Distinct Yet Connected Living Spaces, Perfect For Modern Lifesyles.
Rooms Sizes
Kitchen:
25x14 First
Dining Room:
17x14 First
Living Room:
17x14 First
Family Room:
20x16 First
Den:
n/a
Bedroom 1:
31x14 Second
Bedroom 2:
13x11 Second
Bedroom 3:
14x13 Second
Bedroom 4:
14x12 Second
Room Levels
Basement:
Exercise,GameRoom,Media,PowderRm,Storage,Utility
Ground:
n/a
Level 1:
1Bedroom,BathOthr,DiningRm,Foyer,GarEnter,GreatRm,Kitchen,Laundry,LivingRm,Pantry,Sunroom
Level 2:
4 Or More Bedrooms, Bath(s) Other
Level 3:
n/a
Level Other:
n/a
Room Features
Kitchen:
Eat-In Kitchen, Pantry
Dining Room:
Formal Dining Room
Master Bedroom:
Fireplace, Full Bath, Sitting Room, Walk-In Closet
Bath:
Soaking Tub, Stall Shower
Interior Features
Square Foot:
n/a
Year Renovated:
2016
Basement:
Yes - Finished
Full Baths:
3
Half Baths:
1
Appliances:
Carbon Monoxide Detector, Dishwasher, Disposal, Dryer, Hot Tub, Instant Hot Water, Microwave Oven, Range/Oven-Gas, Refrigerator, See Remarks, Sump Pump, Washer, Water Softener-Own
Flooring:
Carpeting, Laminate, Tile, Wood
Fireplaces:
2
Fireplace:
Bedroom 1, Family Room, Gas Fireplace
Interior:
BarWet,Blinds,CODetect,CeilCath,AlrmFire,SmokeDet,StereoSy,TubShowr,WndwTret
Exterior Features
Garage Space:
2-Car
Garage:
Attached Garage, Built-In Garage
Driveway:
2 Car Width
Roof:
Asphalt Shingle
Exterior:
Vinyl Siding
Swimming Pool:
No
Pool:
n/a
Utilities
Heating System:
2 Units, Forced Hot Air
Heating Source:
Gas-Natural
Cooling:
2 Units, Ceiling Fan, Central Air
Water Heater:
Gas
Water:
Public Water
Sewer:
Public Sewer
Services:
Garbage Extra Charge
Lot Features
Acres:
0.29
Lot Dimensions:
n/a
Lot Features:
Cul-De-Sac
School Information
Elementary:
ROUND VLY
Middle:
CLINTON MS
High School:
N.HUNTERDN
Community Information
County:
Hunterdon
Town:
Clinton Twp.
Neighborhood:
Water's Edge
Application Fee:
n/a
Association Fee:
$163 - Quarterly
Fee Includes:
Maintenance-Common Area
Amenities:
Exercise Room, Storage
Pets:
n/a
Financial Considerations
List Price:
$990,000
Tax Amount:
$18,193
Land Assessment:
$132,900
Build. Assessment:
$477,400
Total Assessment:
$610,300
Tax Rate:
2.98
Tax Year:
2024
Ownership Type:
Fee Simple
Listing Information
MLS ID:
3968818
List Date:
06-11-2025
Days On Market:
0
Listing Broker:
KELLER WILLIAMS TOWNE SQUARE REAL
Listing Agent:








































Request More Information
Shawn and Diane Fox
RE/MAX American Dream
3108 Route 10 West
Denville, NJ 07834
Call: (973) 277-7853
Web: MountainClubNJ.com

