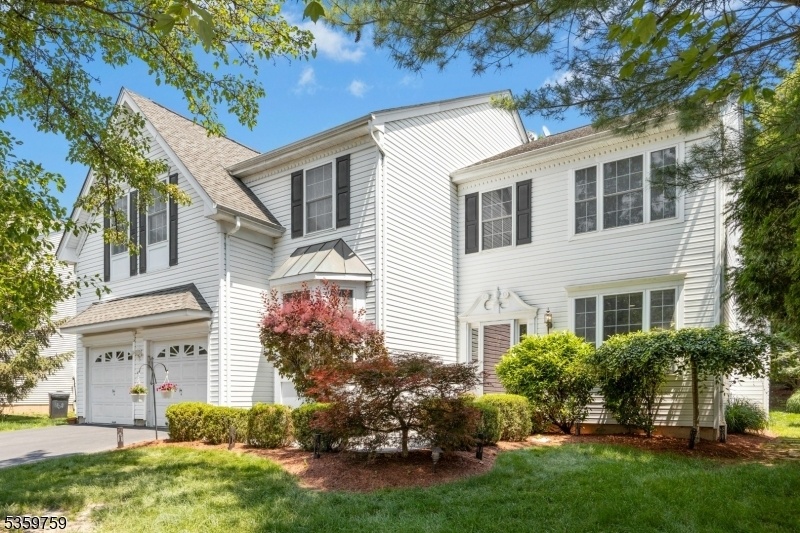43 Blue Ridge Circle
Scotch Plains Twp, NJ 07076






































Price: $889,900
GSMLS: 3969044Type: Single Family
Style: Colonial
Beds: 5
Baths: 2 Full & 1 Half
Garage: 2-Car
Year Built: 2000
Acres: 0.18
Property Tax: $19,699
Description
Fabulous Woodland Estates Neighborhood And Set On A Cul-de-sac! All Day Kindergarten And Busing To All Schools. Welcome Home To This Spacious 4/5 Bedroom Colonial With Approximately 3000 Sq Feet Of Living Space, An Open Floor Plan And Exciting Opportunities To Customize And Tailor To Your Own Style. Amenities And Updates Include 1st Floor Bedroom/office, Open Floor Plan, Impressive 2 Story Entry, Eat-in Kitchen Opening To Family Room With Cathedral Ceiling And Gas Fireplace, 1st Floor Laundry/mudroom, Primary Suite With Sitting Room, Walk-in Closet, & Spacious Bath With Double Sinks, Tub And Shower Stall, Unfinished Basement With High Ceilings, Central Air (1 Unit 2019), New Hot Water Heater (2023), New Entry Walk Way (2025) And A Private Back Yard With A Deck. No Hardwood Under The Carpet. A Great Place To Entertain! This Home Is Located In Scotch Plains And Schools Are Scotch Plains Only. Coles Elementary, Terrill Middle School & Scotch Plains/fanwood High School And The Elite Union County Magnet School.
Rooms Sizes
Kitchen:
20x13 First
Dining Room:
14x11 First
Living Room:
15x11 First
Family Room:
18x16 First
Den:
n/a
Bedroom 1:
20x13 Second
Bedroom 2:
20x10 Second
Bedroom 3:
20x10 Second
Bedroom 4:
18x10 Second
Room Levels
Basement:
Storage Room, Utility Room
Ground:
n/a
Level 1:
1Bedroom,DiningRm,FamilyRm,Foyer,GarEnter,Kitchen,Laundry,LivingRm,MudRoom,PowderRm
Level 2:
4+Bedrms,BathMain,BathOthr,SittngRm
Level 3:
Attic
Level Other:
n/a
Room Features
Kitchen:
Center Island, Eat-In Kitchen
Dining Room:
Formal Dining Room
Master Bedroom:
Full Bath, Sitting Room, Walk-In Closet
Bath:
Soaking Tub, Stall Shower And Tub
Interior Features
Square Foot:
n/a
Year Renovated:
n/a
Basement:
Yes - Full, Unfinished
Full Baths:
2
Half Baths:
1
Appliances:
Dishwasher, Disposal, Dryer, Kitchen Exhaust Fan, Microwave Oven, Range/Oven-Gas, Refrigerator, Sump Pump, Washer
Flooring:
Carpeting, Tile
Fireplaces:
1
Fireplace:
Family Room, Gas Fireplace
Interior:
Blinds,CODetect,CeilCath,CeilHigh,SmokeDet,StallShw,StallTub,TubShowr,WlkInCls
Exterior Features
Garage Space:
2-Car
Garage:
Attached,DoorOpnr,InEntrnc
Driveway:
2 Car Width, Blacktop
Roof:
Asphalt Shingle
Exterior:
Vinyl Siding
Swimming Pool:
n/a
Pool:
n/a
Utilities
Heating System:
2 Units
Heating Source:
Gas-Natural
Cooling:
2 Units, Central Air
Water Heater:
Gas
Water:
Public Water
Sewer:
Public Sewer
Services:
n/a
Lot Features
Acres:
0.18
Lot Dimensions:
70x110
Lot Features:
Cul-De-Sac, Level Lot
School Information
Elementary:
Cole Elem
Middle:
Terrill MS
High School:
SP Fanwood
Community Information
County:
Union
Town:
Scotch Plains Twp.
Neighborhood:
Woodland Estates
Application Fee:
n/a
Association Fee:
n/a
Fee Includes:
n/a
Amenities:
n/a
Pets:
n/a
Financial Considerations
List Price:
$889,900
Tax Amount:
$19,699
Land Assessment:
$55,300
Build. Assessment:
$112,100
Total Assessment:
$167,400
Tax Rate:
11.77
Tax Year:
2024
Ownership Type:
Fee Simple
Listing Information
MLS ID:
3969044
List Date:
06-12-2025
Days On Market:
0
Listing Broker:
COLDWELL BANKER REALTY
Listing Agent:






































Request More Information
Shawn and Diane Fox
RE/MAX American Dream
3108 Route 10 West
Denville, NJ 07834
Call: (973) 277-7853
Web: MountainClubNJ.com

