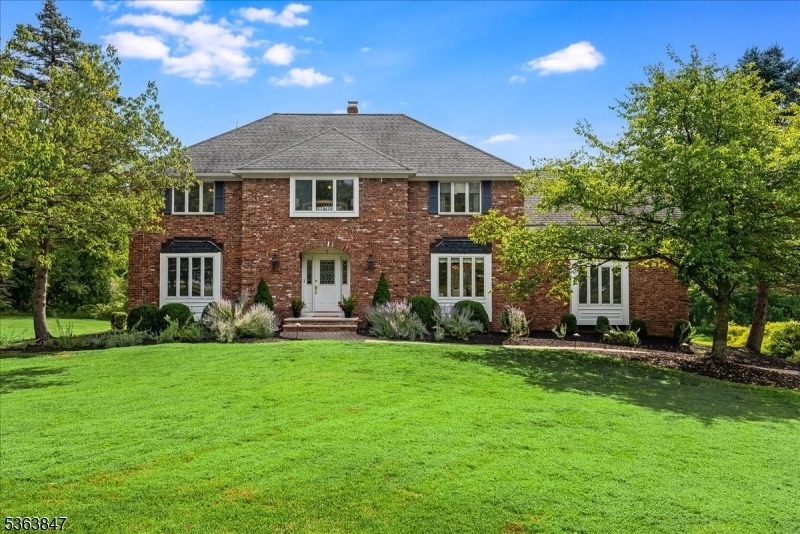7 Oxford Dr
Clinton Twp, NJ 08801
































Price: $925,000
GSMLS: 3969169Type: Single Family
Style: Colonial
Beds: 4
Baths: 2 Full & 1 Half
Garage: 2-Car
Year Built: 1987
Acres: 3.15
Property Tax: $15,996
Description
Move-in Ready 4-bedroom, 2.5-bath Home On 3+ Private Acres In Clinton Township, Njtucked Away At The End Of A Quiet Cul-de-sac, This Beautifully Updated 4-bedroom, 2.5-bathroom Home Offers Over 3 Acres Of Privacy, Space, And Comfort In Desirable Clinton Township. Surrounded By Mature Trees With A Serene, Tree-lined Backyard, It's Perfect For Those Seeking Tranquility With Modern Convenience.the Heart Of The Home Is A Newly Renovated Chef's Kitchen Featuring Stainless Steel Appliances And A Dual-tap Beer System Ideal For Entertaining. The Kitchen Opens To A Stunning Two-story Family Room With A Wood-burning Insert Fireplace, Half-moon Transom Windows, And Sliders Leading To A Full-width Deck Overlooking The Peaceful Yard.freshly Refinished Hardwood Floors Run Throughout The Formal Dining Room, Living Room, And Private Office. A Powder Room And A Laundry Room With Deck Access Complete The First Floor.upstairs, The Primary Suite Boasts French Doors To A Private Balcony, A Walk-in Closet, And A Luxurious Updated Bath With An Oversized Shower And Heated Floors. Three Additional Bedrooms And A Beautifully Renovated Hall Bath Provide Ample Space.the Finished Basement Features A Recreation Room, Utility Room With A Workbench, And Access To An Oversized Two-car Garage. Move-in Ready With A Flexible Layout And Premium Updates.
Rooms Sizes
Kitchen:
20x13 First
Dining Room:
13x14 First
Living Room:
13x18 First
Family Room:
21x22 First
Den:
13x12 First
Bedroom 1:
13x26 Second
Bedroom 2:
16x10 Second
Bedroom 3:
12x13 Second
Bedroom 4:
13x13 Second
Room Levels
Basement:
GarEnter,RecRoom,Storage
Ground:
n/a
Level 1:
Dining Room, Foyer, Great Room, Kitchen, Laundry Room, Living Room, Office, Powder Room
Level 2:
4 Or More Bedrooms, Bath Main
Level 3:
n/a
Level Other:
n/a
Room Features
Kitchen:
Center Island, Separate Dining Area
Dining Room:
n/a
Master Bedroom:
Full Bath, Walk-In Closet
Bath:
Stall Shower
Interior Features
Square Foot:
n/a
Year Renovated:
n/a
Basement:
Yes - Finished-Partially, French Drain, Full
Full Baths:
2
Half Baths:
1
Appliances:
Carbon Monoxide Detector, Central Vacuum, Dishwasher, Dryer, Range/Oven-Gas, Refrigerator, Washer
Flooring:
Carpeting, Wood
Fireplaces:
1
Fireplace:
Insert, Wood Burning
Interior:
CODetect,CeilHigh,Shades,Skylight,SmokeDet,TrckLght,TubShowr,WlkInCls,WndwTret
Exterior Features
Garage Space:
2-Car
Garage:
Attached,DoorOpnr,InEntrnc
Driveway:
Blacktop
Roof:
Asphalt Shingle
Exterior:
Brick
Swimming Pool:
No
Pool:
n/a
Utilities
Heating System:
1 Unit, Forced Hot Air
Heating Source:
Gas-Natural
Cooling:
1 Unit
Water Heater:
Gas
Water:
Public Water
Sewer:
Septic
Services:
Cable TV Available
Lot Features
Acres:
3.15
Lot Dimensions:
n/a
Lot Features:
Cul-De-Sac, Level Lot
School Information
Elementary:
P.MCGAHERN
Middle:
CLINTON MS
High School:
N.HUNTERDN
Community Information
County:
Hunterdon
Town:
Clinton Twp.
Neighborhood:
n/a
Application Fee:
n/a
Association Fee:
n/a
Fee Includes:
n/a
Amenities:
n/a
Pets:
Yes
Financial Considerations
List Price:
$925,000
Tax Amount:
$15,996
Land Assessment:
$129,200
Build. Assessment:
$407,400
Total Assessment:
$536,600
Tax Rate:
2.98
Tax Year:
2024
Ownership Type:
Fee Simple
Listing Information
MLS ID:
3969169
List Date:
06-12-2025
Days On Market:
67
Listing Broker:
TURPIN REAL ESTATE, INC.
Listing Agent:
































Request More Information
Shawn and Diane Fox
RE/MAX American Dream
3108 Route 10 West
Denville, NJ 07834
Call: (973) 277-7853
Web: MountainClubNJ.com

