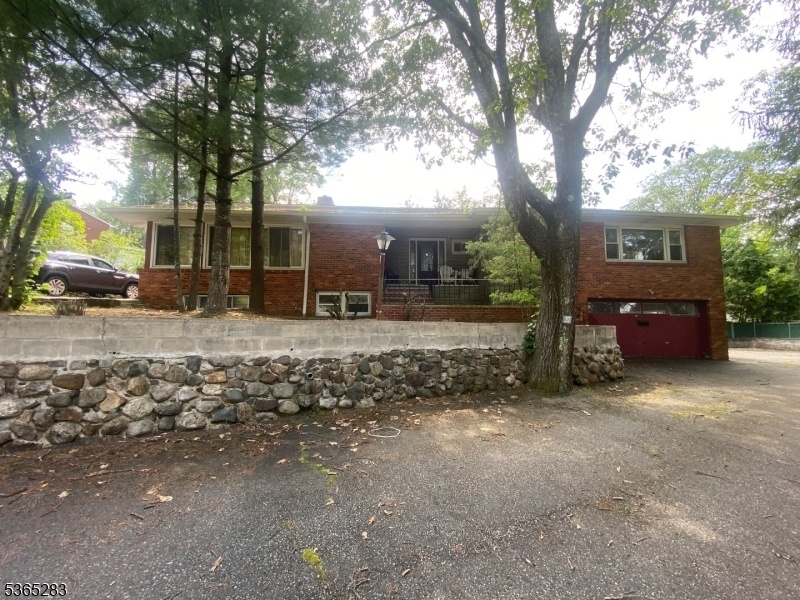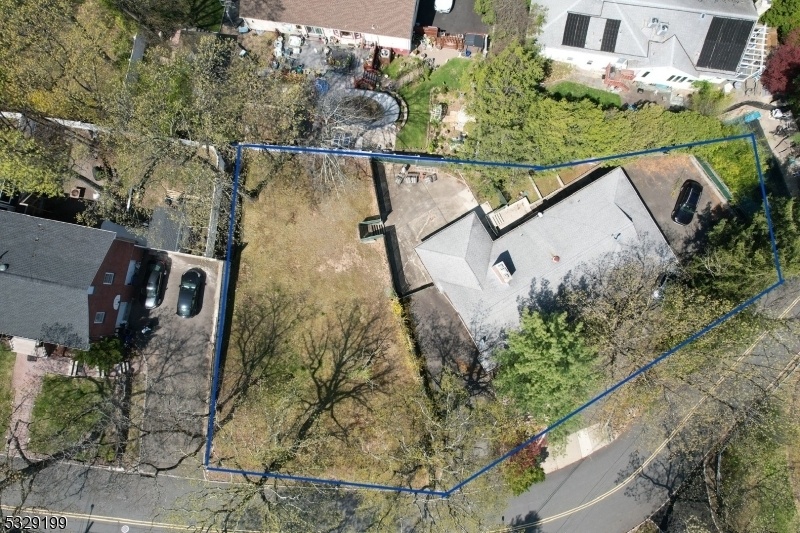27 Edgemont Rd
West Orange Twp, NJ 07052
























Price: $725,000
GSMLS: 3969608Type: Single Family
Style: Ranch
Beds: 4
Baths: 3 Full
Garage: No
Year Built: 1950
Acres: 0.36
Property Tax: $19,902
Description
Welcome To The Best Value On The Market! Set In North Haledon's Premier Neighborhood On A Scenic Hilltop Corner Lot With Breathtaking Sunset Views Over The Mountains, Stunning As The Seasons Change. Set On About Half An Acre, This Mediterranean Inspired Retreat Is Custom Built For Those Seeking Something Above The Crowd Of Cookie Cutter Homes. Taxes Are Lower Than Anything In The Range, Adding Value. The Private Backyard Is A Resort Like Oasis With A Heated Pool, Waterfall, Slide, Multiple Entertaining Areas, A Covered Gazebo, And Landscape Lighting Throughout. Inside, Enjoy Over 4500 Sq Ft Of Perfectly Designed Living Space With Custom Finishes Chosen With Quality In Mind. The Main Level Offers Four Bedrooms, Including One Of The Most Impressive Primary Suites On The Market, Multilevel With One Of Two Wood Burning Fireplaces, Multiple Closets, And A Beautifully Renovated Bath. A Second Fireplace Warms The Expansive Living Room, Which Opens To A Wraparound Balcony With Sweeping Views. A Striking Imported Italian Front Door Sets The Tone, And An Elevator Connects The Driveway To The Main Level. Gently Sloped Walkways Offer Easy Access Through The Yard. The Chef's Kitchen Has A Viking Range, Fridge, Custom Cabinetry, Wet Bar, Skylights, And Sunroom With Wraparound Windows. The Ground Level Offers A Second Kitchen, Full Bath, And Fifth Bedroom Currently Used As A Home Gym. Perfect For Extended Living.dont Wait, This Rare Home Wont Last!
Rooms Sizes
Kitchen:
First
Dining Room:
First
Living Room:
First
Family Room:
First
Den:
First
Bedroom 1:
First
Bedroom 2:
First
Bedroom 3:
First
Bedroom 4:
Ground
Room Levels
Basement:
n/a
Ground:
n/a
Level 1:
n/a
Level 2:
n/a
Level 3:
n/a
Level Other:
n/a
Room Features
Kitchen:
Eat-In Kitchen
Dining Room:
n/a
Master Bedroom:
n/a
Bath:
n/a
Interior Features
Square Foot:
16,000
Year Renovated:
n/a
Basement:
Yes - Finished, Full, Walkout
Full Baths:
3
Half Baths:
0
Appliances:
Range/Oven-Gas
Flooring:
n/a
Fireplaces:
No
Fireplace:
n/a
Interior:
n/a
Exterior Features
Garage Space:
No
Garage:
See Remarks
Driveway:
2 Car Width, Additional Parking, Blacktop, Driveway-Exclusive, See Remarks
Roof:
Asphalt Shingle
Exterior:
Brick
Swimming Pool:
n/a
Pool:
n/a
Utilities
Heating System:
1 Unit
Heating Source:
Gas-Natural
Cooling:
1 Unit
Water Heater:
Gas
Water:
Public Water
Sewer:
Public Sewer
Services:
n/a
Lot Features
Acres:
0.36
Lot Dimensions:
n/a
Lot Features:
Corner
School Information
Elementary:
n/a
Middle:
n/a
High School:
n/a
Community Information
County:
Essex
Town:
West Orange Twp.
Neighborhood:
Pleasantdale
Application Fee:
n/a
Association Fee:
n/a
Fee Includes:
n/a
Amenities:
n/a
Pets:
Yes
Financial Considerations
List Price:
$725,000
Tax Amount:
$19,902
Land Assessment:
$330,300
Build. Assessment:
$479,400
Total Assessment:
$809,700
Tax Rate:
4.68
Tax Year:
2024
Ownership Type:
Fee Simple
Listing Information
MLS ID:
3969608
List Date:
06-16-2025
Days On Market:
0
Listing Broker:
THE ABBASI AGENCY
Listing Agent:
























Request More Information
Shawn and Diane Fox
RE/MAX American Dream
3108 Route 10 West
Denville, NJ 07834
Call: (973) 277-7853
Web: MountainClubNJ.com

