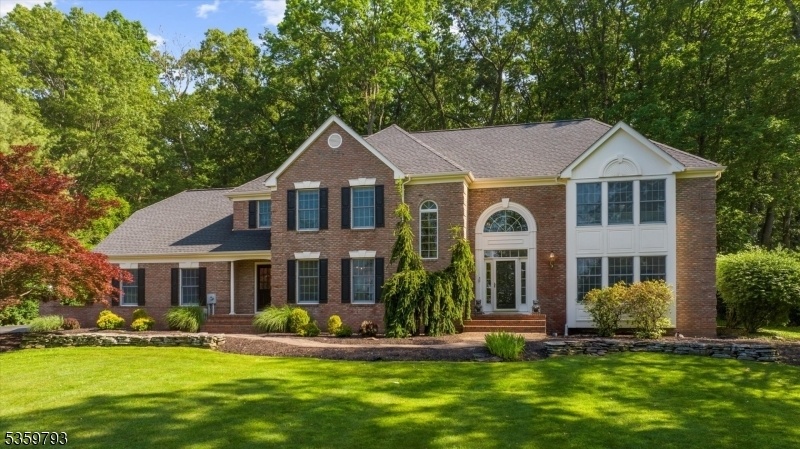37 Shy Creek Rd
Alexandria Twp, NJ 08867















































Price: $975,000
GSMLS: 3969633Type: Single Family
Style: Colonial
Beds: 4
Baths: 2 Full & 1 Half
Garage: 3-Car
Year Built: 1993
Acres: 1.04
Property Tax: $14,764
Description
This Exquisite, Stately Colonial Residence Is Meticulously Crafted For The Discerning Homeowner, Set On Over An Acre Of Serene Landscape, Offers An Unparalleled Blend Of Sophistication And Comfort. The Heart Of This Home Is The Gourmet Kitchen, Featuring Pristine White Cabinetry And A Striking Ocean-blue Quartz Island, Ideal For Culinary Pursuits And Intimate Gatherings. Soaring Cathedral Ceilings Define The Two-story Great Room, Creating An Expansive Yet Inviting Atmosphere. Elegant Honey-toned Hardwood Floors Flow Throughout, Leading To A Refined Front Parlor And A Formal Dining Room Perfect For Entertaining. A Versatile First-floor Retreat/office Provides A Private Sanctuary. Ascend One Of Two Graceful Staircases To The Private Quarters. The Luxurious Primary Wing Boasts A Spacious Retreat And A Spa-inspired Ensuite With A Deep Soaking Tub And A Rain Shower Alcove. Three Additional Generously Sized Bedrooms Offer Ample Space And Serene Views. Modern Comforts Include Dual-zone Hvac Systems (less Than Two Years Old) And A New Roof With Skylights (2021). The Expansive, Fenced Backyard Provides A Secure Haven. This Exceptional Property Is Not Merely A House; It's A Meticulously Maintained Home Awaiting Its Next Chapter.
Rooms Sizes
Kitchen:
18x18 First
Dining Room:
15x12 First
Living Room:
17x16 First
Family Room:
16x20 First
Den:
n/a
Bedroom 1:
20x19 Second
Bedroom 2:
15x11 Second
Bedroom 3:
21x13 Second
Bedroom 4:
16x13 Second
Room Levels
Basement:
n/a
Ground:
n/a
Level 1:
Bath(s) Other, Breakfast Room, Dining Room, Family Room, Foyer, Kitchen, Laundry Room, Living Room, Office, Pantry, Powder Room
Level 2:
4 Or More Bedrooms, Bath Main, Bath(s) Other
Level 3:
Attic
Level Other:
n/a
Room Features
Kitchen:
Center Island, Eat-In Kitchen, Pantry, Separate Dining Area
Dining Room:
Formal Dining Room
Master Bedroom:
Full Bath, Walk-In Closet
Bath:
Soaking Tub, Stall Shower
Interior Features
Square Foot:
n/a
Year Renovated:
n/a
Basement:
Yes - Unfinished
Full Baths:
2
Half Baths:
1
Appliances:
Carbon Monoxide Detector, Dishwasher, Dryer, Kitchen Exhaust Fan, Microwave Oven, Range/Oven-Electric, Refrigerator, Self Cleaning Oven, Washer
Flooring:
Tile, Wood
Fireplaces:
1
Fireplace:
Family Room, Wood Burning
Interior:
CODetect,CeilCath,FireExtg,CeilHigh,SecurSys,Skylight,SmokeDet,SoakTub,StallShw,TubShowr,WlkInCls
Exterior Features
Garage Space:
3-Car
Garage:
Attached Garage, Garage Door Opener
Driveway:
Blacktop
Roof:
Asphalt Shingle
Exterior:
Brick, Vinyl Siding
Swimming Pool:
No
Pool:
n/a
Utilities
Heating System:
2 Units
Heating Source:
Gas-Propane Owned
Cooling:
2 Units, Central Air
Water Heater:
Gas
Water:
Well
Sewer:
Septic
Services:
Cable TV Available, Garbage Extra Charge
Lot Features
Acres:
1.04
Lot Dimensions:
n/a
Lot Features:
Open Lot
School Information
Elementary:
n/a
Middle:
n/a
High School:
DEL.VALLEY
Community Information
County:
Hunterdon
Town:
Alexandria Twp.
Neighborhood:
Shy Creek Estates
Application Fee:
n/a
Association Fee:
$475 - Annually
Fee Includes:
Maintenance-Common Area
Amenities:
n/a
Pets:
Yes
Financial Considerations
List Price:
$975,000
Tax Amount:
$14,764
Land Assessment:
$127,900
Build. Assessment:
$364,100
Total Assessment:
$492,000
Tax Rate:
3.00
Tax Year:
2024
Ownership Type:
Fee Simple
Listing Information
MLS ID:
3969633
List Date:
06-16-2025
Days On Market:
0
Listing Broker:
COLDWELL BANKER REALTY
Listing Agent:















































Request More Information
Shawn and Diane Fox
RE/MAX American Dream
3108 Route 10 West
Denville, NJ 07834
Call: (973) 277-7853
Web: MountainClubNJ.com

