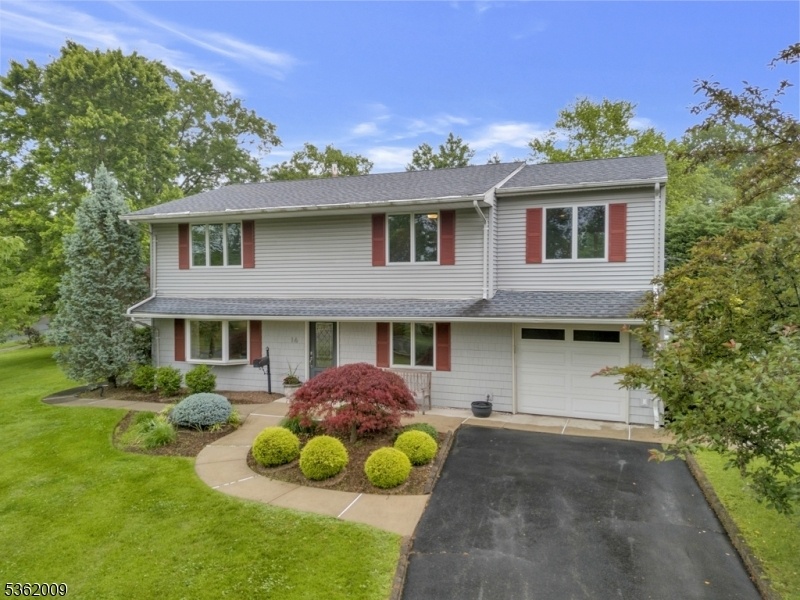16 Russet Rd
South Brunswick Twp, NJ 08824





































Price: $799,000
GSMLS: 3969658Type: Single Family
Style: Colonial
Beds: 4
Baths: 2 Full & 1 Half
Garage: 1-Car
Year Built: 1965
Acres: 0.45
Property Tax: $10,200
Description
Welcome To Your Dream Home! Where Luxury Meets Functionality In Every Detail. This Stunning 4-bedroom, 2.5-bath Residence Features An Open First-floor Layout Perfect For Entertaining, With A Formal Living Room, A Separate Family Room (complete With Under-stair Wine Cellar), And A Chef's Kitchen Boasting Granite Countertops, High-end Stainless Steel Appliances, Built-in Wine Fridge, Walk-in Pantry, And A Peninsula For Casual Dining. French Doors Lead To A Fully Fenced Backyard Oasis With An In-ground Pool (new Liner, Pump, Filter & Heater), Pool House/storage, Outdoor Patio Bar, And Exterior Kitchen Perfect For Summer Gatherings.upstairs, The Massive, Renovated Primary Suite Offers A Spa-like Bathroom And An Oversized Closet. The Second Full Bath Was Updated In 2019. Hardwood Floors Flow Throughout Both Levels, Complemented By Ceramic Tile In The Kitchen. Additional Perks Include New 2-zone Ac & Forced-air Heating (2022), First-floor Laundry (2017), And An Attached 1-car Garage With Extra Storage.truly Move-in Ready With Top-of-the-line Finishes And Incredibly Low Taxes For The Area, But Don't Forget About The Amazing School District! This Home Has It All!
Rooms Sizes
Kitchen:
13x12 First
Dining Room:
12x12 First
Living Room:
17x13 First
Family Room:
14x13 First
Den:
n/a
Bedroom 1:
21x12 Second
Bedroom 2:
17x14 Second
Bedroom 3:
13x11 Second
Bedroom 4:
13x09 Second
Room Levels
Basement:
n/a
Ground:
n/a
Level 1:
DiningRm,FamilyRm,GarEnter,Kitchen,Laundry,LivingRm,Pantry,PowderRm
Level 2:
4 Or More Bedrooms, Bath Main, Bath(s) Other
Level 3:
n/a
Level Other:
n/a
Room Features
Kitchen:
Breakfast Bar, Center Island, Eat-In Kitchen, Pantry
Dining Room:
Dining L
Master Bedroom:
Full Bath, Sitting Room, Walk-In Closet
Bath:
Stall Shower
Interior Features
Square Foot:
n/a
Year Renovated:
2012
Basement:
No
Full Baths:
2
Half Baths:
1
Appliances:
Carbon Monoxide Detector, Dishwasher, Dryer, Microwave Oven, Range/Oven-Gas, Refrigerator, Washer, Wine Refrigerator
Flooring:
Carpeting, Tile, Wood
Fireplaces:
No
Fireplace:
n/a
Interior:
CODetect,FireExtg,SmokeDet,StallTub,WlkInCls
Exterior Features
Garage Space:
1-Car
Garage:
Attached Garage
Driveway:
Blacktop
Roof:
Asphalt Shingle
Exterior:
Vinyl Siding
Swimming Pool:
Yes
Pool:
Heated, In-Ground Pool
Utilities
Heating System:
1 Unit, Forced Hot Air
Heating Source:
Gas-Natural
Cooling:
2 Units, Central Air
Water Heater:
Gas
Water:
Public Water
Sewer:
Public Sewer
Services:
n/a
Lot Features
Acres:
0.45
Lot Dimensions:
141X140
Lot Features:
Corner, Level Lot
School Information
Elementary:
n/a
Middle:
n/a
High School:
S.BRUNSWIK
Community Information
County:
Middlesex
Town:
South Brunswick Twp.
Neighborhood:
Kendall Park
Application Fee:
n/a
Association Fee:
n/a
Fee Includes:
n/a
Amenities:
n/a
Pets:
Yes
Financial Considerations
List Price:
$799,000
Tax Amount:
$10,200
Land Assessment:
$78,500
Build. Assessment:
$111,700
Total Assessment:
$190,200
Tax Rate:
5.36
Tax Year:
2024
Ownership Type:
Fee Simple
Listing Information
MLS ID:
3969658
List Date:
06-16-2025
Days On Market:
0
Listing Broker:
KELLER WILLIAMS TOWNE SQUARE REAL
Listing Agent:





































Request More Information
Shawn and Diane Fox
RE/MAX American Dream
3108 Route 10 West
Denville, NJ 07834
Call: (973) 277-7853
Web: MountainClubNJ.com

