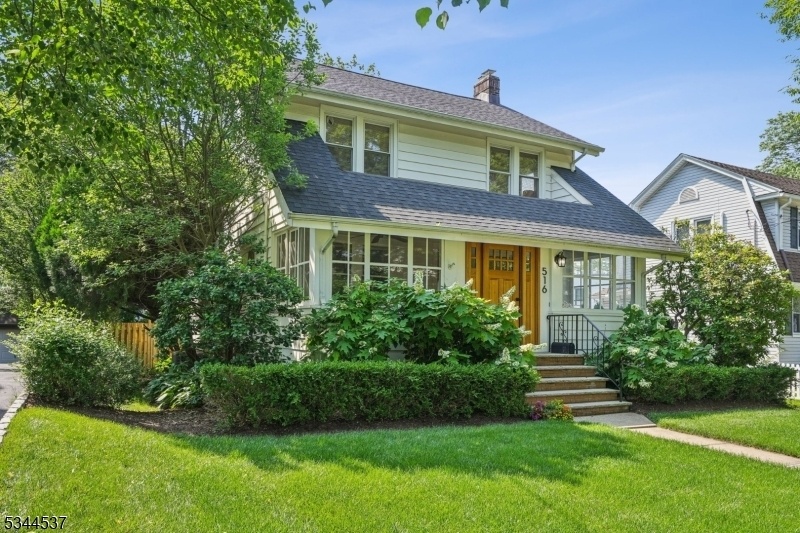516 Hillcrest Ave
Westfield Town, NJ 07090








































Price: $849,000
GSMLS: 3969742Type: Single Family
Style: Colonial
Beds: 3
Baths: 1 Full & 1 Half
Garage: 2-Car
Year Built: 1920
Acres: 0.19
Property Tax: $14,397
Description
Located On An Idyllic, Tree-lined Street In The Sought-after Washington Elementary School District, This Colonial Offers A Warm Welcome To Suburban Living With All The Perks Of Being Just Blocks From Downtown, Top-rated Schools, And The Train. The Enclosed Front Porch Sets A Welcoming Tone, Hinting At The Warmth And Character Inside. The Formal Living Room Features A Custom Plaster Fireplace And Opens To A Gracious Dining Room, Where A Leaded Glass Window Adds Timeless Appeal. The Renovated Kitchen Includes Granite Countertops, Stainless Steel Appliances, And A Sun-filled Eat-in Area That Overlooks The Backyard Perfect For Casual Meals. A Custom Powder Room, Installed With European Flair By A New York Artisan, Completes The Main Level. Upstairs, Three Bedrooms Share Another Custom Full Bathroom With Double Vanity And High-end Fixtures, Plus A Spacious Hallway Closet. The Finished Basement Rec Room Provides Great Bonus Living Space, With A Separate Laundry And Storage Area. Outside, Enjoy A Private Backyard With A Lovely Patio, Professional Landscaping, Hardscaping, And A Recently Repaved Driveway. A Detached Two-car Garage Adds Convenience. With The Nyc Bus Stop Right At The Corner, City Access Is A Breeze, Making This An Easy Move For Anyone Seeking The Best Of All Worlds. This Home Is A Complete Package Of Comfort, Character, And Connection To Everything Westfield Has To Offer.
Rooms Sizes
Kitchen:
12x12 First
Dining Room:
12x12 First
Living Room:
13x25 First
Family Room:
n/a
Den:
n/a
Bedroom 1:
11x15 Second
Bedroom 2:
11x12 Second
Bedroom 3:
10x10 Second
Bedroom 4:
n/a
Room Levels
Basement:
Laundry Room, Rec Room
Ground:
n/a
Level 1:
Breakfst,DiningRm,Kitchen,LivingRm,PowderRm,Screened
Level 2:
3 Bedrooms, Bath Main
Level 3:
n/a
Level Other:
n/a
Room Features
Kitchen:
Separate Dining Area
Dining Room:
Formal Dining Room
Master Bedroom:
n/a
Bath:
n/a
Interior Features
Square Foot:
n/a
Year Renovated:
n/a
Basement:
Yes - Finished, Full
Full Baths:
1
Half Baths:
1
Appliances:
Carbon Monoxide Detector, Dishwasher, Range/Oven-Gas, Refrigerator, Sump Pump, Wine Refrigerator
Flooring:
Tile, Wood
Fireplaces:
1
Fireplace:
Living Room, Wood Burning
Interior:
TubShowr
Exterior Features
Garage Space:
2-Car
Garage:
Detached Garage
Driveway:
1 Car Width
Roof:
Asphalt Shingle
Exterior:
Aluminum Siding
Swimming Pool:
No
Pool:
n/a
Utilities
Heating System:
1 Unit, Baseboard - Hotwater, Radiators - Hot Water
Heating Source:
Gas-Natural
Cooling:
1 Unit
Water Heater:
Gas
Water:
Public Water
Sewer:
Public Sewer
Services:
Cable TV, Fiber Optic, Garbage Extra Charge
Lot Features
Acres:
0.19
Lot Dimensions:
60X139
Lot Features:
n/a
School Information
Elementary:
Washington
Middle:
Roosevelt
High School:
Westfield
Community Information
County:
Union
Town:
Westfield Town
Neighborhood:
n/a
Application Fee:
n/a
Association Fee:
n/a
Fee Includes:
n/a
Amenities:
n/a
Pets:
n/a
Financial Considerations
List Price:
$849,000
Tax Amount:
$14,397
Land Assessment:
$457,000
Build. Assessment:
$182,300
Total Assessment:
$639,300
Tax Rate:
2.25
Tax Year:
2024
Ownership Type:
Fee Simple
Listing Information
MLS ID:
3969742
List Date:
06-16-2025
Days On Market:
0
Listing Broker:
KELLER WILLIAMS REALTY
Listing Agent:








































Request More Information
Shawn and Diane Fox
RE/MAX American Dream
3108 Route 10 West
Denville, NJ 07834
Call: (973) 277-7853
Web: MountainClubNJ.com

