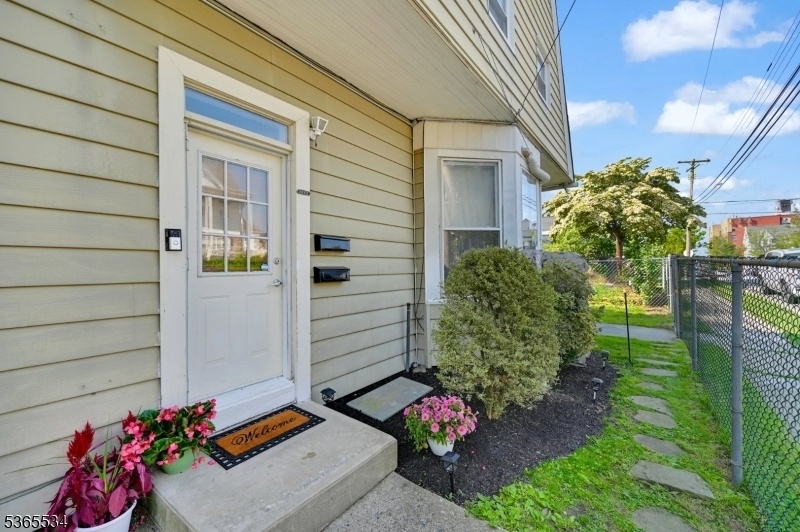307 Church St
Boonton Town, NJ 07005










































Price: $749,900
GSMLS: 3969857Type: Multi-Family
Style: 2-Two Story
Total Units: 2
Beds: 5
Baths: 3 Full
Garage: No
Year Built: 1890
Acres: 0.15
Property Tax: $11,583
Description
Spacious, Charming And Rarely Available - Renovated Two-family Home With In Law Suite W/private Entrance In The Heart Of Boonton's Historic District! Tucked On A Quiet Street, Just Steps To Nyc Transit And Vibrant Town Of Boonton. 1st & Ground Floors: 2 + Bedrooms; Bonus Rooms; Private Entrances, 2 Full Baths, 2 Mini Splits (2017), Laundry Areas & Wrap Around Deck. 2nd Floor: 3 Bedrooms, Full Bath, Skylight (2018), Mini Splits (2018), Private Patio - Month To Month Tenant. This Home Also Features Off Street Parking, A Cellar For Storage, Private Wrap-around Deck, Patios, And A Beautifully Landscaped Backyard - Ideal For Entertaining & Outdoor Living. Updated Electric And Pvc Plumbing (2017); Rheem High-efficiency Furnace (2018); Water Heater (2018); Separate Baseboard Heat For Ground Level; Roof And Windows Replaced - 2014. Over 3000 Sq Ft Of Finished Space! Both Of The Main Units Offer Renovated Kitchens, Bathrooms, Flooring, Wood-burning Stoves, And High Ceilings. This Versatile Property Offers Flexible Living Arrangements Ideal For Savvy Investors Or Homeowners Looking To Offset Their Mortgage With Rental Income. With Separate Entrances, Multiple Living Areas, And Privacy For All, The Setup Supports A Dual-purpose Investment And Fits The Bill!
General Info
Style:
2-Two Story
SqFt Building:
n/a
Total Rooms:
13
Basement:
Yes - Finished, Full, Walkout
Interior:
Carbon Monoxide Detector, Fire Extinguisher, High Ceilings, Shades, Smoke Detector, Tile Floors, Window Treatments, Wood Floors
Roof:
Asphalt Shingle
Exterior:
Aluminum Siding
Lot Size:
52X125
Lot Desc:
n/a
Parking
Garage Capacity:
No
Description:
n/a
Parking:
Off-Street Parking, On-Street Parking, Parking Lot-Shared, See Remarks
Spaces Available:
4
Unit 1
Bedrooms:
3
Bathrooms:
2
Total Rooms:
9
Room Description:
Bedrooms, Dining Room, Eat-In Kitchen, Laundry Room, Living Room, Storage
Levels:
2
Square Foot:
n/a
Fireplaces:
n/a
Appliances:
Carbon Monoxide Detector, Dishwasher, Dryer, Kitchen Exhaust Fan, Range/Oven - Gas, Refrigerator, Sump Pump, Washer
Utilities:
Owner Pays Electric, Owner Pays Gas, Owner Pays Heat, Owner Pays Water
Handicap:
No
Unit 2
Bedrooms:
3
Bathrooms:
1
Total Rooms:
5
Room Description:
Bedrooms, Eat-In Kitchen, Living Room, See Remarks, Storage
Levels:
1
Square Foot:
n/a
Fireplaces:
n/a
Appliances:
Carbon Monoxide Detector, Kitchen Exhaust Fan, Range/Oven - Electric, Refrigerator, Smoke Detector
Utilities:
Owner Pays Electric, Owner Pays Gas, Owner Pays Heat, Owner Pays Water
Handicap:
No
Unit 3
Bedrooms:
n/a
Bathrooms:
n/a
Total Rooms:
n/a
Room Description:
n/a
Levels:
n/a
Square Foot:
n/a
Fireplaces:
n/a
Appliances:
n/a
Utilities:
n/a
Handicap:
n/a
Unit 4
Bedrooms:
n/a
Bathrooms:
n/a
Total Rooms:
n/a
Room Description:
n/a
Levels:
n/a
Square Foot:
n/a
Fireplaces:
n/a
Appliances:
n/a
Utilities:
n/a
Handicap:
n/a
Utilities
Heating:
3 Units, Baseboard - Hotwater, Forced Hot Air, See Remarks
Heating Fuel:
Gas-Natural
Cooling:
4+ Units, Ductless Split AC
Water Heater:
Gas
Water:
Public Water
Sewer:
Public Sewer
Utilities:
Electric, Gas-Natural
Services:
Cable TV Available, Fiber Optic, Garbage Included
School Information
Elementary:
School Street School (K-3)
Middle:
John Hill School (4-8)
High School:
Boonton High School (9-12)
Community Information
County:
Morris
Town:
Boonton Town
Neighborhood:
n/a
Financial Considerations
List Price:
$749,900
Tax Amount:
$11,583
Land Assessment:
$151,700
Build. Assessment:
$191,000
Total Assessment:
$342,700
Tax Rate:
3.38
Tax Year:
2024
Listing Information
MLS ID:
3969857
List Date:
06-17-2025
Days On Market:
0
Listing Broker:
PREMIUMONE REALTY
Listing Agent:










































Request More Information
Shawn and Diane Fox
RE/MAX American Dream
3108 Route 10 West
Denville, NJ 07834
Call: (973) 277-7853
Web: MountainClubNJ.com




