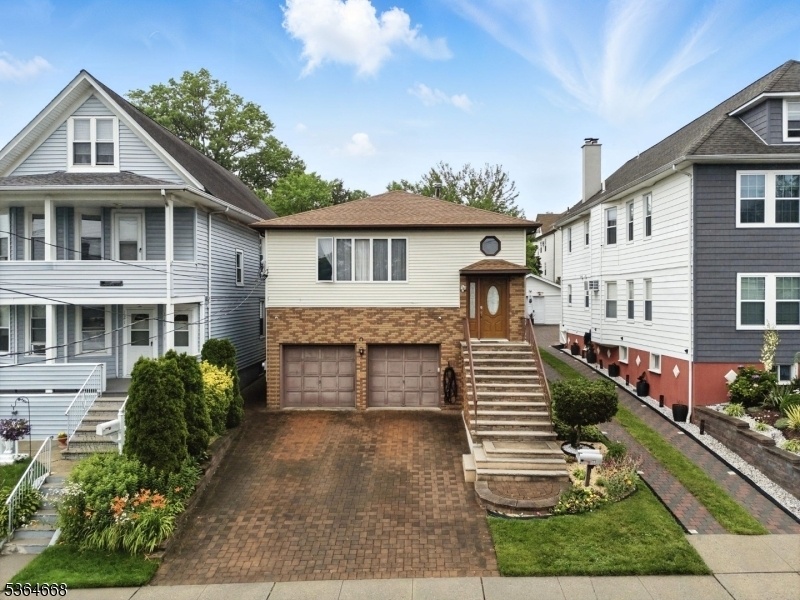123 Chestnut St
Garfield City, NJ 07026










































Price: $749,999
GSMLS: 3969866Type: Multi-Family
Style: 2-Two Story
Total Units: 2
Beds: 5
Baths: 3 Full
Garage: 2-Car
Year Built: 1986
Acres: 0.11
Property Tax: $12,767
Description
Welcome To Your Perfect Opportunity To Own A Beautifully Updated And Move-in-ready Two-family Home In The Heart Of Garfield! If You Are A Buyer Looking To Enjoy Extra Space While Offsetting Your Mortgage, This Home Offers Comfort, Flexibility, And Thoughtful Updates Throughout. The Upper Level (unit 1) Is A Bright And Inviting 3-bedroom, 2-bathroom Layout Featuring A Generous Open-concept Living And Dining Area, An Updated Kitchen With Ample Cabinetry, And Two Full Bathrooms, Including A Private En Suite. The Space Is Well-suited For Everyday Living Or Entertaining! The Lower Level (unit 2) Includes 2 Bedrooms And 1 Full Bathroom, Also Offering An Updated Kitchen, A Comfortable Living Area, And It's Own Private Laundry. Both Units Have Been Tastefully Refreshed And Well-maintained, Offering Clean, Modern Finishes And The Convenience Of In-unit Laundry For Each Floor. Situated In A Desirable Neighborhood Close To Schools, Shopping, Parks, And Public Transportation, This Home Makes Commuting And Daily Errands Simple. With Both Units Delivered Vacant At Closing, You Have The Rare Ability To Move Right In And Use The Second Unit As A Guest Suite, In-law Suite, Or Rental To Help With Monthly Expenses. This Is The Kind Of Home That Grows With You. Don't Miss Your Chance To Own A Versatile And Updated Property In One Of Bergen County's Most Convenient Communities.
General Info
Style:
2-Two Story
SqFt Building:
n/a
Total Rooms:
13
Basement:
No
Interior:
Blinds, Carbon Monoxide Detector, Smoke Detector, Tile Floors, Vinyl-Linoleum Floors, Wood Floors
Roof:
Asphalt Shingle
Exterior:
Aluminum Siding, Brick
Lot Size:
n/a
Lot Desc:
Level Lot
Parking
Garage Capacity:
2-Car
Description:
Attached Garage, Garage Door Opener
Parking:
2 Car Width, Paver Block
Spaces Available:
4
Unit 1
Bedrooms:
3
Bathrooms:
2
Total Rooms:
8
Room Description:
Bedrooms, Dining Room, Laundry Room, Living Room, Master Bedroom, Utility Room
Levels:
2
Square Foot:
n/a
Fireplaces:
n/a
Appliances:
Carbon Monoxide Detector, Dishwasher, Dryer, Range/Oven - Gas, Refrigerator, Smoke Detector, Stackable Washer/Dryer, Washer
Utilities:
Owner Pays Heat, Owner Pays Water, Tenant Pays Electric, Tenant Pays Gas
Handicap:
No
Unit 2
Bedrooms:
2
Bathrooms:
1
Total Rooms:
5
Room Description:
Bedrooms, Eat-In Kitchen, Laundry Room, Living Room, Storage
Levels:
1
Square Foot:
n/a
Fireplaces:
n/a
Appliances:
Carbon Monoxide Detector, Dishwasher, Dryer, Range/Oven - Electric, Refrigerator, Smoke Detector, Stackable Washer/Dryer, Washer
Utilities:
Owner Pays Heat, Owner Pays Water, Tenant Pays Electric
Handicap:
No
Unit 3
Bedrooms:
n/a
Bathrooms:
n/a
Total Rooms:
n/a
Room Description:
n/a
Levels:
n/a
Square Foot:
n/a
Fireplaces:
n/a
Appliances:
n/a
Utilities:
n/a
Handicap:
n/a
Unit 4
Bedrooms:
n/a
Bathrooms:
n/a
Total Rooms:
n/a
Room Description:
n/a
Levels:
n/a
Square Foot:
n/a
Fireplaces:
n/a
Appliances:
n/a
Utilities:
n/a
Handicap:
n/a
Utilities
Heating:
1 Unit, Baseboard - Electric, Forced Hot Air
Heating Fuel:
Electric, Gas-Natural
Cooling:
1 Unit, Central Air
Water Heater:
Electric, Gas
Water:
Public Water
Sewer:
Public Sewer
Utilities:
Electric, Gas-Natural
Services:
n/a
School Information
Elementary:
n/a
Middle:
n/a
High School:
n/a
Community Information
County:
Bergen
Town:
Garfield City
Neighborhood:
n/a
Financial Considerations
List Price:
$749,999
Tax Amount:
$12,767
Land Assessment:
$125,300
Build. Assessment:
$257,300
Total Assessment:
$382,600
Tax Rate:
3.34
Tax Year:
2024
Listing Information
MLS ID:
3969866
List Date:
06-17-2025
Days On Market:
0
Listing Broker:
RE/MAX SELECT
Listing Agent:










































Request More Information
Shawn and Diane Fox
RE/MAX American Dream
3108 Route 10 West
Denville, NJ 07834
Call: (973) 277-7853
Web: MountainClubNJ.com

