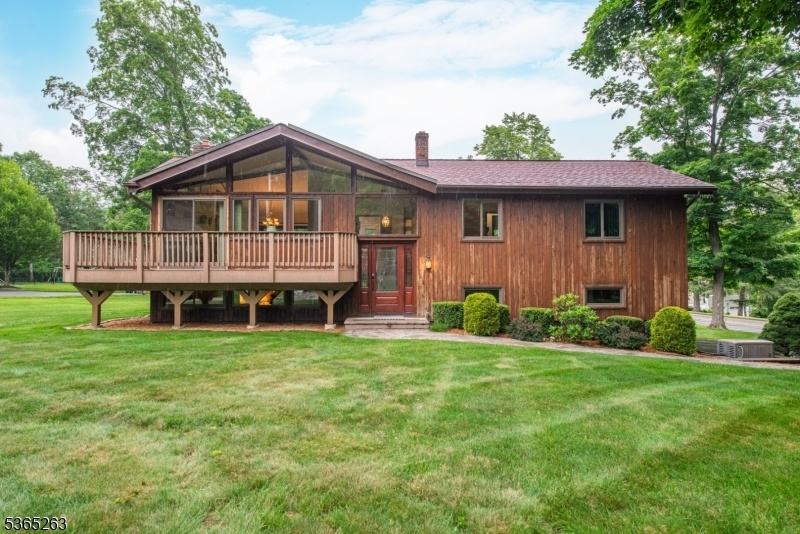79 Gould Rd
West Milford Twp, NJ 07435





















Price: $619,888
GSMLS: 3969888Type: Single Family
Style: Bi-Level
Beds: 3
Baths: 2 Full & 1 Half
Garage: 2-Car
Year Built: 1967
Acres: 0.44
Property Tax: $10,443
Description
Welcome To This Charming Contemporary Bi-level Home In The Newfoundland Section Of West Milford, Perfectly Designed For Relaxation And Entertaining. Enter Into A Sunlit Living Room With Wooden Beams And Large Wall Of Windows That Bathe The Space In Natural Light Creating A Cozy Space. The Layout Connects The Living Area To The Dining Room And Modern Kitchen, Featuring Corian And Quartz Countertops, Stainless Steel Appliances, And Cherry Cabinetry. Large Bedrooms With Ample Closets And Two Full Bathrooms Offer Tons Of Space For All. The Lower Level Is An Entertainer's Dream, With A Spacious Family Room, Gas Fireplace, Half Bathroom And Direct Access To The Backyard. Step Outside To Your Spacious Wraparound Front Deck Or Backyard Trex Deck With Sunsetter Retractable Awning, A Large Beautifully Landscaped Yard, And Ample Green Space For Lounging Or Hosting Barbecues. Some Other Efficiency Features Offered Here Are A Whole Home Generator, Gutter Guards, Thermopane Skylights And Upper Windows, As Well As Newer Anderson Windows And Sliders. Whether Entertaining Friends Or Enjoying A Quiet Evening Relaxing, This Home Offers The Perfect Setting For Every Occasion. Local School Buses Stop Right At The House. With Its Great Location, Stylish Finishes And Outdoor Space Galore, This Home Is A Must-see!
Rooms Sizes
Kitchen:
First
Dining Room:
First
Living Room:
First
Family Room:
Ground
Den:
n/a
Bedroom 1:
First
Bedroom 2:
First
Bedroom 3:
First
Bedroom 4:
n/a
Room Levels
Basement:
n/a
Ground:
1 Bedroom, Bath(s) Other, Family Room
Level 1:
2 Bedrooms, Bath Main, Bath(s) Other, Dining Room, Kitchen, Living Room, Office
Level 2:
n/a
Level 3:
n/a
Level Other:
n/a
Room Features
Kitchen:
Eat-In Kitchen
Dining Room:
n/a
Master Bedroom:
Full Bath, Walk-In Closet
Bath:
Stall Shower
Interior Features
Square Foot:
n/a
Year Renovated:
n/a
Basement:
No - Slab
Full Baths:
2
Half Baths:
1
Appliances:
Carbon Monoxide Detector, Dishwasher, Dryer, Generator-Built-In, Range/Oven-Gas, Refrigerator, Washer
Flooring:
Laminate, Wood
Fireplaces:
1
Fireplace:
Family Room, Gas Fireplace
Interior:
CODetect,CeilHigh,Skylight,SmokeDet,StallShw
Exterior Features
Garage Space:
2-Car
Garage:
Attached Garage
Driveway:
Blacktop
Roof:
Composition Shingle
Exterior:
Wood
Swimming Pool:
n/a
Pool:
n/a
Utilities
Heating System:
Baseboard - Hotwater
Heating Source:
Gas-Natural
Cooling:
Central Air
Water Heater:
n/a
Water:
Well
Sewer:
Septic 3 Bedroom Town Verified
Services:
n/a
Lot Features
Acres:
0.44
Lot Dimensions:
n/a
Lot Features:
Corner, Level Lot
School Information
Elementary:
APSHAWA
Middle:
MACOPIN
High School:
W MILFORD
Community Information
County:
Passaic
Town:
West Milford Twp.
Neighborhood:
Newfoundland
Application Fee:
n/a
Association Fee:
n/a
Fee Includes:
n/a
Amenities:
n/a
Pets:
n/a
Financial Considerations
List Price:
$619,888
Tax Amount:
$10,443
Land Assessment:
$108,100
Build. Assessment:
$149,500
Total Assessment:
$257,600
Tax Rate:
4.05
Tax Year:
2024
Ownership Type:
Fee Simple
Listing Information
MLS ID:
3969888
List Date:
06-17-2025
Days On Market:
5
Listing Broker:
KELLER WILLIAMS VILLAGE SQUARE
Listing Agent:





















Request More Information
Shawn and Diane Fox
RE/MAX American Dream
3108 Route 10 West
Denville, NJ 07834
Call: (973) 277-7853
Web: MountainClubNJ.com

