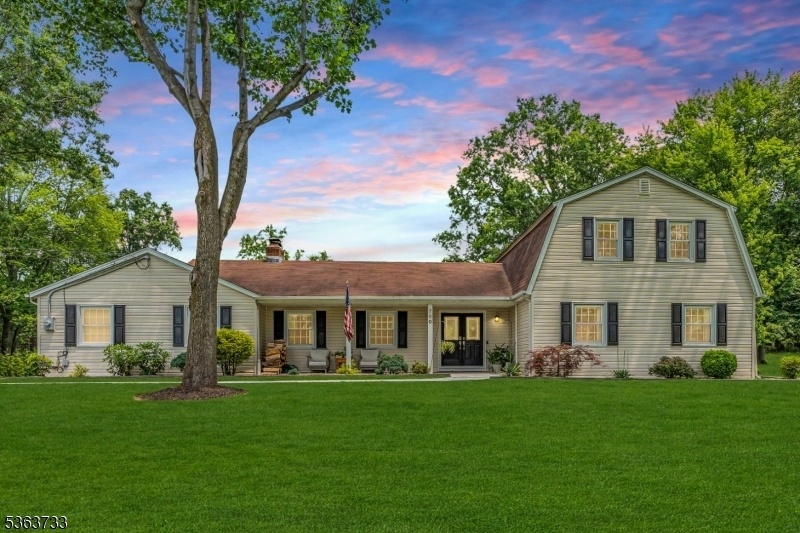750 Saint Georges Rd
Bridgewater Twp, NJ 08807














































Price: $835,000
GSMLS: 3969899Type: Single Family
Style: Expanded Ranch
Beds: 6
Baths: 3 Full & 1 Half
Garage: 2-Car
Year Built: 1965
Acres: 0.92
Property Tax: $12,699
Description
Presiding On An Expansive 0.92-acre Lot In One Of Bridgewater's Most Sought-after Neighborhoods, This Stunning 6-bedroom, 3.1-bath Expanded Ranch Is A True Gem. Thoughtfully Renovated & Impeccably Maintained, The Home Showcases Superior Craftsmanship & Timeless Upgrades Throughout. Step Inside To Find Refinished Hardwood Floors, Elegant Crown Molding, Fresh Paint & Recessed Lighting That Brightens The Entire First Level- Enhances Both Style & Comfort. The Welcoming Foyer Leads To A Warm & Inviting Living Room With A Charming Bay Window That Fills The Space With Natural Light. Adjacent Is The Cozy Family Room, Centered Around A Classic Brick Wood-burning Fireplace, Perfect For Relaxing Evenings. The Spacious Formal Dining Room Flows Seamlessly Into The Eat-in Chef-inspired Renovated Kitchen, With Direct Access To The Backyard. Outside, Enjoy The Beautifully Landscaped, Level Yard & A Serene Patio, Ideal For Outdoor Entertaining Or Quiet Mornings. The Main Level Also Hosts 3 Generously Sized Bedrooms, Including The Luxurious Primary Suite Complete With Ample Closet Space & A Fully Renovated En-suite Bath. Upstairs, You'll Find 3 Additional Bright & Airy Bedrooms & An Updated Full Bath. The Partially Finished, Walkout Basement Offers Fantastic Bonus Space With A Wet Bar, & A Large Rec Room, Perfect For Entertaining, Game Nights, Or A Home Theater. This Home Combines Size, Updates, & Location. Don't Miss The Opportunity To Make This Extraordinary Property Your Own!
Rooms Sizes
Kitchen:
24x13 First
Dining Room:
14x12 First
Living Room:
19x12 First
Family Room:
18x12 First
Den:
n/a
Bedroom 1:
17x12 First
Bedroom 2:
13x12 First
Bedroom 3:
12x9 First
Bedroom 4:
12x11 Second
Room Levels
Basement:
Rec Room, Storage Room, Utility Room, Walkout
Ground:
n/a
Level 1:
3 Bedrooms, Bath Main, Bath(s) Other, Dining Room, Family Room, Foyer, Kitchen, Laundry Room, Living Room, Pantry, Powder Room
Level 2:
3 Bedrooms, Bath(s) Other
Level 3:
n/a
Level Other:
n/a
Room Features
Kitchen:
Center Island, Eat-In Kitchen, Pantry, Separate Dining Area
Dining Room:
Formal Dining Room
Master Bedroom:
1st Floor, Full Bath
Bath:
Stall Shower
Interior Features
Square Foot:
n/a
Year Renovated:
n/a
Basement:
Yes - Finished-Partially, Full
Full Baths:
3
Half Baths:
1
Appliances:
Carbon Monoxide Detector, Dishwasher, Disposal, Dryer, Kitchen Exhaust Fan, Microwave Oven, Range/Oven-Gas, Refrigerator, Self Cleaning Oven, Sump Pump, Washer
Flooring:
Tile, Wood
Fireplaces:
1
Fireplace:
Family Room, Wood Burning
Interior:
BarWet,CODetect,FireExtg,SmokeDet,StallShw,TubShowr,WlkInCls
Exterior Features
Garage Space:
2-Car
Garage:
Attached Garage
Driveway:
2 Car Width, Blacktop
Roof:
Asphalt Shingle
Exterior:
Vinyl Siding
Swimming Pool:
No
Pool:
n/a
Utilities
Heating System:
1 Unit, Forced Hot Air
Heating Source:
Gas-Natural
Cooling:
1 Unit, Central Air
Water Heater:
Gas
Water:
Public Water
Sewer:
Public Sewer
Services:
Cable TV Available, Garbage Extra Charge
Lot Features
Acres:
0.92
Lot Dimensions:
150X267
Lot Features:
Level Lot, Open Lot
School Information
Elementary:
VAN HOLTEN
Middle:
EISENHOWER
High School:
BRIDG-RAR
Community Information
County:
Somerset
Town:
Bridgewater Twp.
Neighborhood:
n/a
Application Fee:
n/a
Association Fee:
n/a
Fee Includes:
n/a
Amenities:
n/a
Pets:
Yes
Financial Considerations
List Price:
$835,000
Tax Amount:
$12,699
Land Assessment:
$283,300
Build. Assessment:
$367,400
Total Assessment:
$650,700
Tax Rate:
1.92
Tax Year:
2024
Ownership Type:
Fee Simple
Listing Information
MLS ID:
3969899
List Date:
06-17-2025
Days On Market:
0
Listing Broker:
COLDWELL BANKER REALTY
Listing Agent:














































Request More Information
Shawn and Diane Fox
RE/MAX American Dream
3108 Route 10 West
Denville, NJ 07834
Call: (973) 277-7853
Web: MountainClubNJ.com

