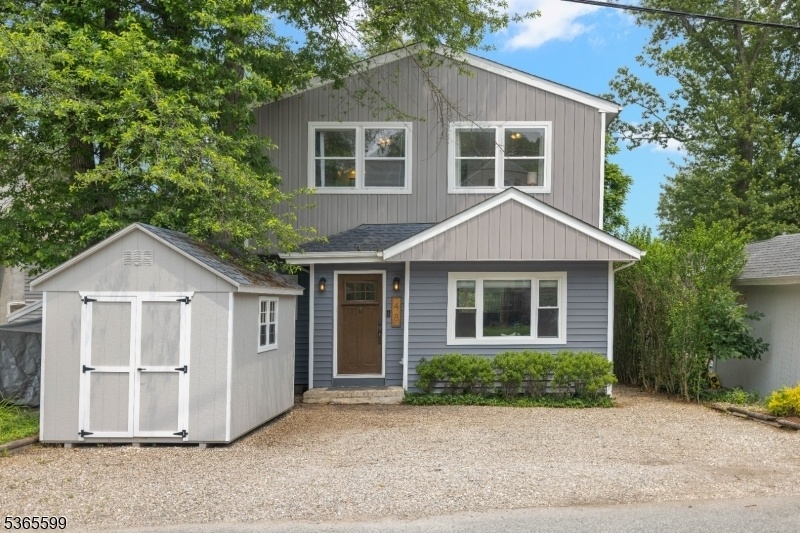48 Seneca Trail
Denville Twp, NJ 07834




































Price: $799,000
GSMLS: 3969902Type: Single Family
Style: Colonial
Beds: 3
Baths: 2 Full & 1 Half
Garage: No
Year Built: 1955
Acres: 0.12
Property Tax: $9,425
Description
Lakefront Charmer! Prime, Spectacular Sunset Views Right Outside Your Back Door! Welcoming, Warm Open Interior Layout Will Have You Unpacking Your Bags. All Of The Charm You'd Expect From A Lakehouse Lifestyle With All The Updates Of A Modern Home. Renovated Eat In Kitchen With Leathered Granite Countertops, Subway Tile Backsplash, Butcher Block Center Island And A Gorgeous Polished Wood Breakfast Bar. The Floor Plan Offers Open & Spacious Floorplan. Light & Bright Living Room. Dining Area With Sliders Off The Large Trex Deck. Convenient Powder Room. Upstairs, 3 Large Bdrms & 2 Full Baths Including The Impressive Primary Suite. Gorgeous Lake Views, Private Balcony, Oversized En-suite Bath W/spa Shower. Walk In Closet. Public Utilities -home Is Not In A Floodzone! Truly A Blissful Setting On Scenic Indian Lake Lagoon Waters W/direct Access To Main Lake By Motor Boat, Kayak, Paddle Board, Etc. Great Space For Entertaining. Level Yard. Pavers, Decking & Hot Tub! Oversized Dock, Great Place To Cast A Line Or Enjoy Your Morning Coffee. Experience All The Amenities Of A Year Round Lake Living Right Outside Your Backyard Or Community; Fishing, Boating, Swimming, Ice-skating Or Just The Pretty Views. Motor Boats Are Allowed. All The Community Perks Come Along With Ilcc Membership. You Can't Beat The Location. Just Minutes To Public Transportation - Nyc-direct Train & Bus, Major Highways & Restaurants, Shopping & Events In Downtown Denville. Top Rated Schools. Wonderful Community.
Rooms Sizes
Kitchen:
14x12 First
Dining Room:
12x10 First
Living Room:
27x22 First
Family Room:
n/a
Den:
n/a
Bedroom 1:
24x12 Second
Bedroom 2:
15x10
Bedroom 3:
12x10 Second
Bedroom 4:
9x9 Second
Room Levels
Basement:
n/a
Ground:
n/a
Level 1:
Bath(s) Other, Dining Room, Foyer, Kitchen, Living Room
Level 2:
4 Or More Bedrooms, Bath Main
Level 3:
Attic
Level Other:
n/a
Room Features
Kitchen:
Center Island, Eat-In Kitchen, Pantry, Separate Dining Area
Dining Room:
Living/Dining Combo
Master Bedroom:
Full Bath, Walk-In Closet
Bath:
Stall Shower
Interior Features
Square Foot:
n/a
Year Renovated:
2020
Basement:
No
Full Baths:
2
Half Baths:
1
Appliances:
Carbon Monoxide Detector, Dishwasher, Dryer, Microwave Oven, Range/Oven-Gas, Refrigerator, Washer
Flooring:
Tile, Wood
Fireplaces:
No
Fireplace:
n/a
Interior:
CODetect,FireExtg,SmokeDet,StallShw,TubShowr,WlkInCls
Exterior Features
Garage Space:
No
Garage:
n/a
Driveway:
Crushed Stone, Driveway-Exclusive, Off-Street Parking
Roof:
Asphalt Shingle
Exterior:
Composition Siding, Vinyl Siding
Swimming Pool:
No
Pool:
n/a
Utilities
Heating System:
Baseboard - Hotwater
Heating Source:
Gas-Natural
Cooling:
Ceiling Fan, Central Air
Water Heater:
Gas
Water:
Public Water
Sewer:
Public Sewer
Services:
Cable TV Available, Fiber Optic Available
Lot Features
Acres:
0.12
Lot Dimensions:
n/a
Lot Features:
Lake Front, Lake/Water View, Level Lot
School Information
Elementary:
n/a
Middle:
Valley View Middle (6-8)
High School:
Morris Knolls High School (9-12)
Community Information
County:
Morris
Town:
Denville Twp.
Neighborhood:
Indian Lake
Application Fee:
n/a
Association Fee:
n/a
Fee Includes:
n/a
Amenities:
BtGasAlw,ClubHous,JogPath,LakePriv,MulSport,Playgrnd
Pets:
Yes
Financial Considerations
List Price:
$799,000
Tax Amount:
$9,425
Land Assessment:
$189,500
Build. Assessment:
$152,500
Total Assessment:
$342,000
Tax Rate:
2.76
Tax Year:
2024
Ownership Type:
Fee Simple
Listing Information
MLS ID:
3969902
List Date:
06-17-2025
Days On Market:
2
Listing Broker:
KELLER WILLIAMS METROPOLITAN
Listing Agent:




































Request More Information
Shawn and Diane Fox
RE/MAX American Dream
3108 Route 10 West
Denville, NJ 07834
Call: (973) 277-7853
Web: MountainClubNJ.com




