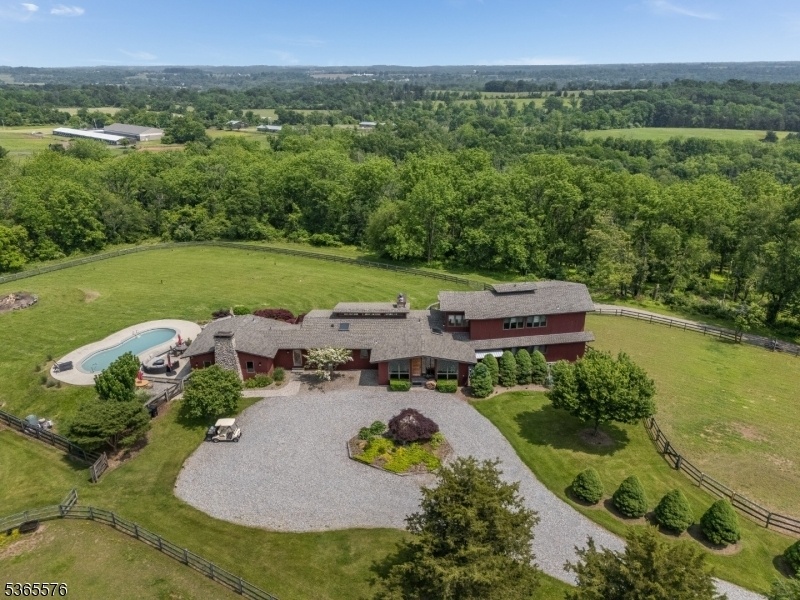476 Milford Mount Pleasant
Holland Twp, NJ 08848






























Price: $3,500,000
GSMLS: 3969954Type: Single Family
Style: Custom Home
Beds: 4
Baths: 4 Full & 1 Half
Garage: 3-Car
Year Built: 1995
Acres: 70.00
Property Tax: $37,324
Description
Seeking A Lifestyle, Not Just A Home? This Premier 78-acre Preservedequestrian Compound In Holland Township, Hunterdon County, Nj, Offers Luxury, Equestrian Excellence, And A Unique Investment Opportunity. Live The Lifestyle Without The Work And Have An Income Generated From The Barn. The Custom Modern Home Spans Three Levels, Featuring A Trex Wrap-around Deck And Expansive Windows With Stunning Countryside Views. Perfect For Entertaining, It Boasts Multiple Living Spaces Ideal For Multigenerational Livingor Hosting Guests, With High-end Finishes, Open-concept Areas, And An In-ground Pool For Relaxation. You Can Live The Lifestyle With Out The Work! The World-class Equestrian Facilities Include A 49-stall Barn, Astate-of-the-art Indoor Arena, A Professionally Designed Outdoor Ring, And Across-country Course. Keep Your Horses At Hand While Benefiting From Awell-functioning Barn That Generates Strong Cash Flow For The Owner. Multiple Paddocks And Run-in Sheds Accommodate Horses, And A Staff House Supports On-site Management.located Just Minutes From Charming Delaware River Towns, Major Highways,and Only One Hour From Nyc, This Property Blends Rural Tranquility Withurban Accessibility, Making It The Ultimate Retreat For Equestrian Enthusiasts
Rooms Sizes
Kitchen:
18x15 First
Dining Room:
18x13 First
Living Room:
29x20 First
Family Room:
24x24 First
Den:
Ground
Bedroom 1:
34x18 First
Bedroom 2:
14x13 First
Bedroom 3:
14x12 Ground
Bedroom 4:
14x13 Ground
Room Levels
Basement:
n/a
Ground:
2Bedroom,Leisure,Library,OutEntrn,SeeRem,Storage,Utility,Walkout
Level 1:
2Bedroom,BathMain,BathOthr,Vestibul,FamilyRm,Kitchen,Laundry,LivDinRm,OutEntrn,PowderRm,SeeRem
Level 2:
Loft,Office,SeeRem
Level 3:
n/a
Level Other:
n/a
Room Features
Kitchen:
Breakfast Bar, Center Island, See Remarks
Dining Room:
Living/Dining Combo
Master Bedroom:
1st Floor, Fireplace, Full Bath, Sitting Room, Walk-In Closet
Bath:
Stall Shower
Interior Features
Square Foot:
n/a
Year Renovated:
n/a
Basement:
Yes - Finished-Partially, Walkout
Full Baths:
4
Half Baths:
1
Appliances:
Carbon Monoxide Detector, Dishwasher, Disposal, Kitchen Exhaust Fan, Microwave Oven, Range/Oven-Gas, Refrigerator, Self Cleaning Oven, Washer, Wine Refrigerator
Flooring:
Tile, Wood
Fireplaces:
4
Fireplace:
Bedroom 1, Family Room, Library, Living Room
Interior:
Bar-Wet, Beam Ceilings, Carbon Monoxide Detector, Cathedral Ceiling, Fire Extinguisher, High Ceilings, Skylight, Smoke Detector, Walk-In Closet
Exterior Features
Garage Space:
3-Car
Garage:
Detached Garage, See Remarks
Driveway:
1 Car Width, Additional Parking, Circular, Gravel, See Remarks
Roof:
Asphalt Shingle
Exterior:
Wood
Swimming Pool:
Yes
Pool:
Gunite, Heated, In-Ground Pool
Utilities
Heating System:
Forced Hot Air, Heat Pump, Multi-Zone
Heating Source:
Gas-Propane Owned
Cooling:
3 Units, Central Air
Water Heater:
Electric
Water:
Well
Sewer:
Septic
Services:
Cable TV Available, Garbage Included
Lot Features
Acres:
70.00
Lot Dimensions:
n/a
Lot Features:
Mountain View, Skyline View
School Information
Elementary:
HOLLAND
Middle:
HOLLAND
High School:
DEL.VALLEY
Community Information
County:
Hunterdon
Town:
Holland Twp.
Neighborhood:
n/a
Application Fee:
n/a
Association Fee:
n/a
Fee Includes:
n/a
Amenities:
Pool-Outdoor
Pets:
Yes
Financial Considerations
List Price:
$3,500,000
Tax Amount:
$37,324
Land Assessment:
$113,600
Build. Assessment:
$1,038,400
Total Assessment:
$1,152,000
Tax Rate:
3.24
Tax Year:
2024
Ownership Type:
Fee Simple
Listing Information
MLS ID:
3969954
List Date:
06-17-2025
Days On Market:
0
Listing Broker:
WEICHERT REALTORS
Listing Agent:






























Request More Information
Shawn and Diane Fox
RE/MAX American Dream
3108 Route 10 West
Denville, NJ 07834
Call: (973) 277-7853
Web: MountainClubNJ.com

