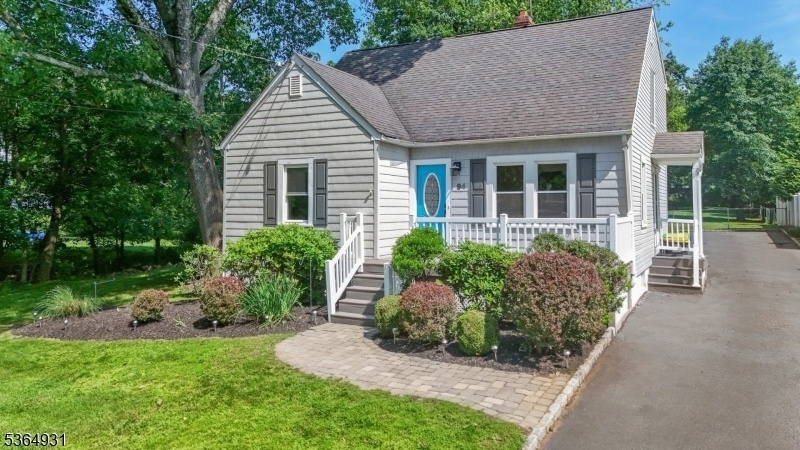94 Sycamore Ave
Bridgewater Twp, NJ 08807













































Price: $689,000
GSMLS: 3969985Type: Single Family
Style: Colonial
Beds: 3
Baths: 2 Full
Garage: No
Year Built: 1948
Acres: 0.70
Property Tax: $7,284
Description
Welcome To This Beautifully Maintained Home In The Heart Of Bridgewater! From The Moment You Arrive, You'll Be Charmed By The Inviting Front Porch - Perfect For Morning Coffee Or Relaxing Evenings. Step Inside To Discover A Spacious, Thoughtfully Designed Layout Featuring Generous Room Sizes And Quality Updates. The Remodeled Kitchen Is A True Centerpiece, Featuring Granite Countertops, Stainless Steel Appliances, Rich Cabinetry And A Layout Ideal For Everyday Living. Hardwood Floors Flow Seamlessly Throughout The Home, Adding Warmth And Timeless Appeal. The Large Family Room With A Cozy Fireplace Is The Perfect Gathering Spot For Relaxing Evenings Or Hosting Guests. A Dedicated Home Office Provides The Perfect Space For Remote Work Or Study. Step Outside To A Beautifully Crafted Trex Deck That Overlooks A Huge, Private Backyard Offering A Serene And Tranquil Setting - Ideal For Summer Barbecues, Outdoor Entertaining Or Simply Unwinding In Your Own Peaceful Retreat. Every Room In This Home Offers Generous Space, Filled With Natural Light And Flexible For Modern Living Needs. Located In A Prime Bridgewater Location, You're Just Minutes From Top-rated Schools, Vibrant Shopping Centers, Restaurants, Parks, And Major Highways, Making Your Daily Commute And Weekend Outings A Breeze. Whether You're Looking For Style, Comfort, Or Convenience, This Home Checks Every Box. Here Is Your Chance To Own An Exceptional Property In A Community Known For Its Charm And Livability.
Rooms Sizes
Kitchen:
13x12 First
Dining Room:
16x11 First
Living Room:
16x12 First
Family Room:
19x15
Den:
n/a
Bedroom 1:
19x15 Second
Bedroom 2:
13x11 First
Bedroom 3:
20x12 Second
Bedroom 4:
n/a
Room Levels
Basement:
Storage Room, Utility Room, Walkout
Ground:
n/a
Level 1:
1 Bedroom, Bath Main, Dining Room, Family Room, Kitchen, Living Room
Level 2:
2 Bedrooms, Bath Main, Office
Level 3:
n/a
Level Other:
n/a
Room Features
Kitchen:
Eat-In Kitchen, Separate Dining Area
Dining Room:
Formal Dining Room
Master Bedroom:
n/a
Bath:
n/a
Interior Features
Square Foot:
n/a
Year Renovated:
n/a
Basement:
Yes - Full, Walkout
Full Baths:
2
Half Baths:
0
Appliances:
Carbon Monoxide Detector, Dishwasher, Dryer, Range/Oven-Gas, Refrigerator, Washer
Flooring:
Carpeting, Wood
Fireplaces:
1
Fireplace:
Family Room
Interior:
Blinds, Carbon Monoxide Detector, Smoke Detector
Exterior Features
Garage Space:
No
Garage:
n/a
Driveway:
Blacktop
Roof:
Asphalt Shingle
Exterior:
Vinyl Siding
Swimming Pool:
n/a
Pool:
n/a
Utilities
Heating System:
Baseboard - Hotwater
Heating Source:
Gas-Natural
Cooling:
Ceiling Fan, Central Air
Water Heater:
Gas
Water:
Public Water
Sewer:
Public Sewer
Services:
n/a
Lot Features
Acres:
0.70
Lot Dimensions:
100 X 303
Lot Features:
Level Lot
School Information
Elementary:
BRAD GRDNS
Middle:
EISENHOWER
High School:
BRIDG-RAR
Community Information
County:
Somerset
Town:
Bridgewater Twp.
Neighborhood:
n/a
Application Fee:
n/a
Association Fee:
n/a
Fee Includes:
n/a
Amenities:
n/a
Pets:
n/a
Financial Considerations
List Price:
$689,000
Tax Amount:
$7,284
Land Assessment:
$146,900
Build. Assessment:
$224,000
Total Assessment:
$370,900
Tax Rate:
1.92
Tax Year:
2024
Ownership Type:
Fee Simple
Listing Information
MLS ID:
3969985
List Date:
06-17-2025
Days On Market:
4
Listing Broker:
KELLER WILLIAMS REAL ESTATE
Listing Agent:













































Request More Information
Shawn and Diane Fox
RE/MAX American Dream
3108 Route 10 West
Denville, NJ 07834
Call: (973) 277-7853
Web: MountainClubNJ.com

