9 Mueller Lane
Franklin Twp, NJ 07882
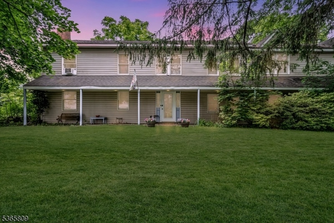
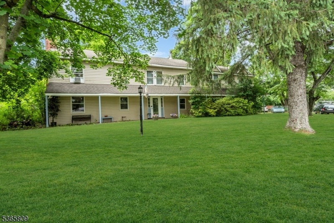
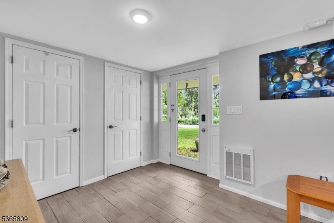
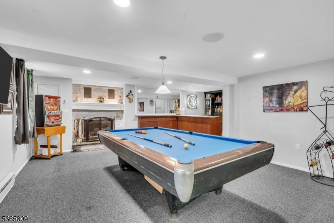
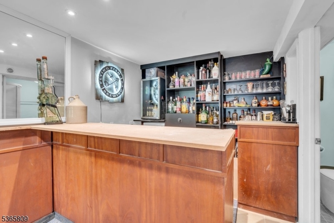
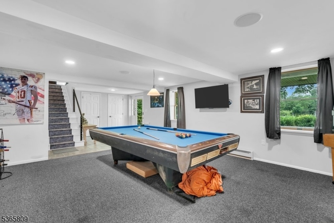
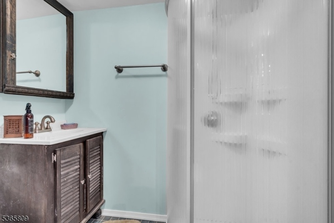
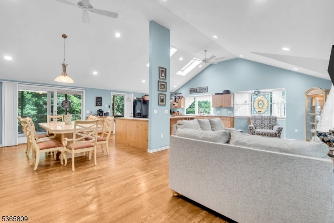
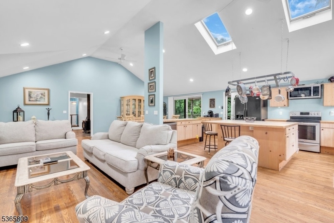
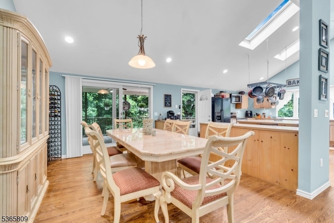
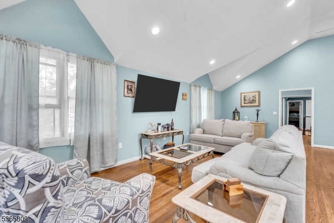
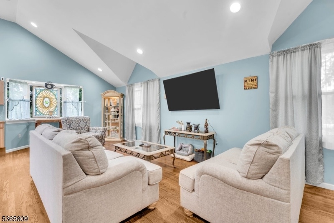
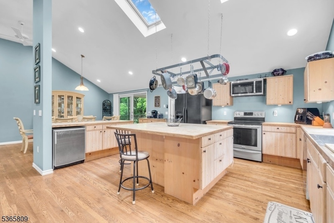
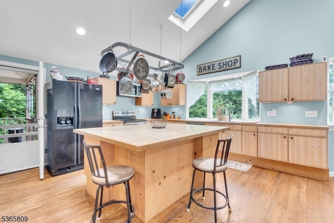
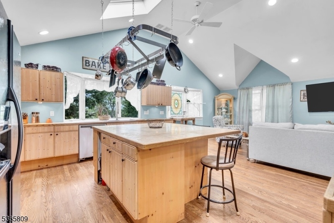
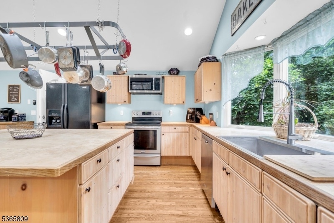
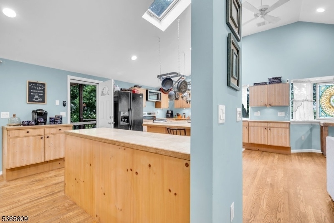
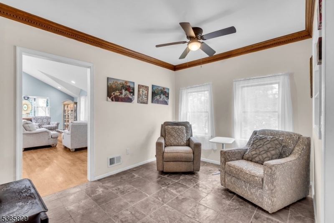
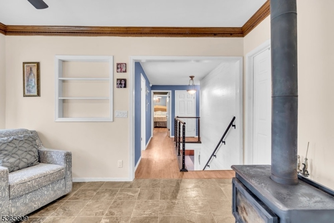
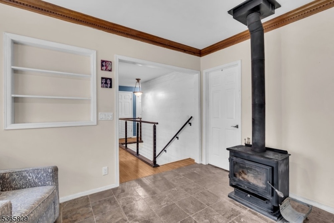
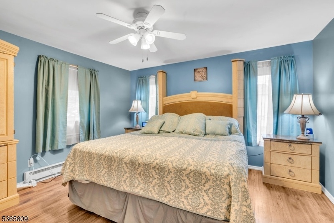
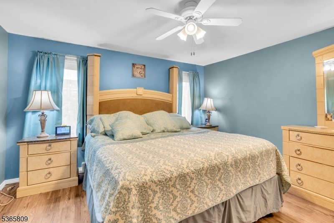
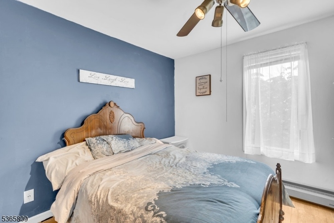
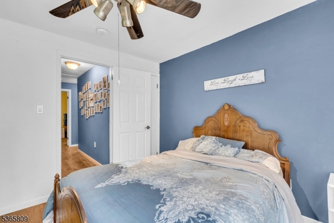
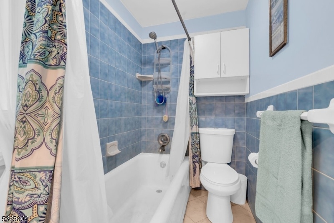
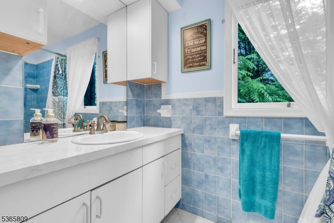
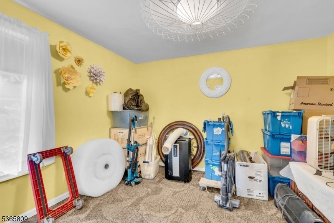
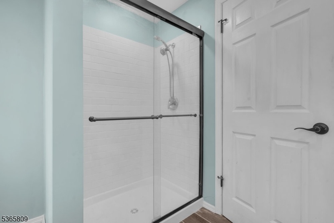
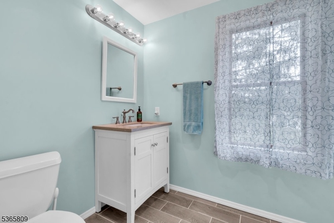
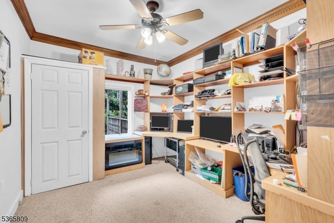
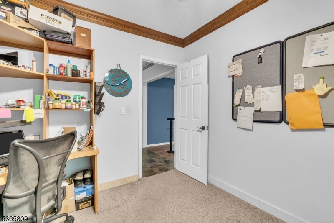
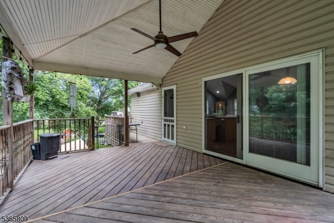
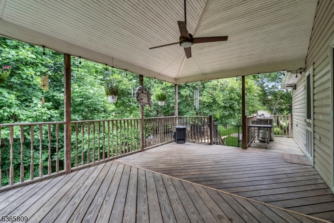
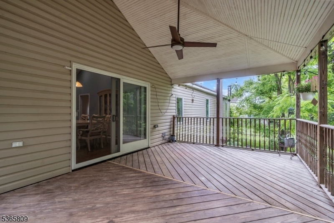
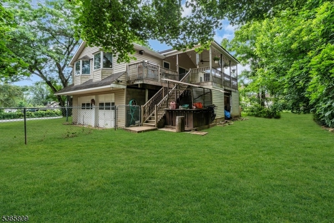
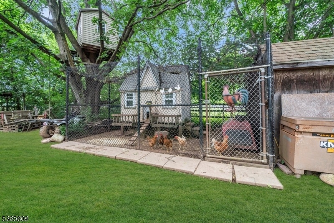
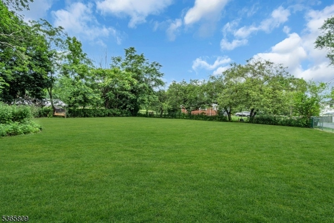
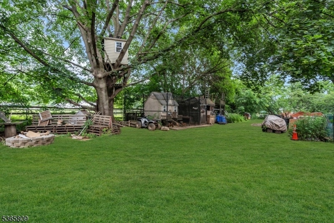
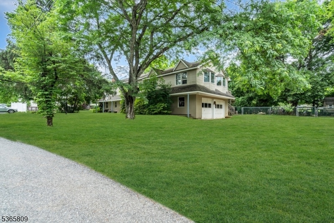
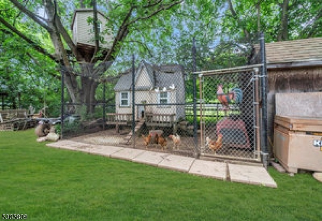
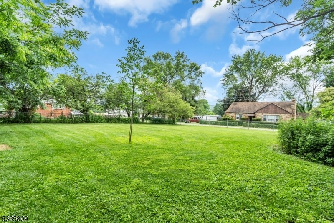
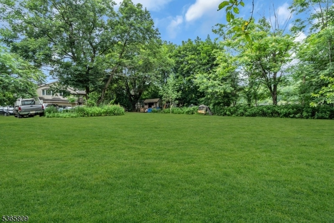
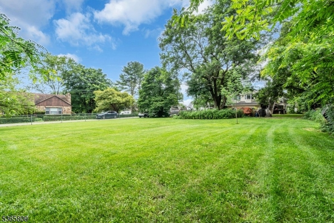
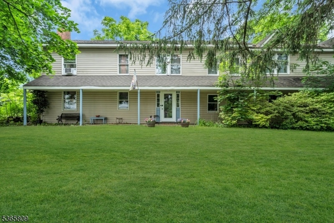
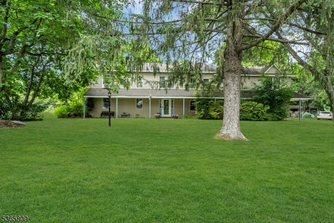
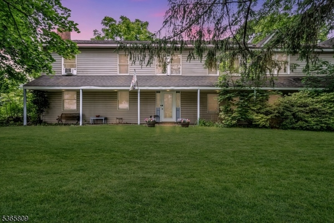
Price: $525,000
GSMLS: 3970240Type: Single Family
Style: Raised Ranch
Beds: 4
Baths: 3 Full
Garage: 2-Car
Year Built: Unknown
Acres: 0.74
Property Tax: $10,163
Description
Country Living At Its Best. Longing To Live Close To Nature, Find Mature Landscaping, Greenery Galore, Spacious Private Yard, Flat Open Property Will Surround You. Fenced In Yard. Time To Create Your Dream Space In This One Of A Kind Custom Home. Enter At Ground Level To Find An Inviting Recreational Room. Built In Bar, Woodburning Fireplace, Bathroom W/ Shower, Laundry Room, Closets & Storage Room. This Huge Recreational Room Has Radiant Floor Heat And An Electric Hydronic Heater. Home Boasts Smart Home Features Playing Music From Your Phone, Wifi Honeywell Thermostat & Wifi Sensor On The Oil Tank. Upstairs To The Main Level Enter A Cozy Reading Nook/den Equipped W/ A Woodburning Stove. 2nd Floor Features 4 Bedrooms & 2 Full Bathrooms. Primary Bedroom Also Equipped W/ An Electric Hydronic Heater. Enter The Heart Of This Custom Home. Huge Breathtaking Grand Room Encompasses Your Living Room, Huge Country Kitchen W/ Tons Of Cabinet & Counter Space, Breakfast Bar, Pot Rack, High Vaulted Ceilings, Tons Of Windows Letting In The Natural Sunlight, 2 Skylights, Back Door & Sliding Doors Leading To A Tremendous Back Deck Overlooking The Yard. Lovely Grand Room Is Also Equipped With A Formal Dining Area. W/ Radiant Heating. Open Floor Plan Is Great For Entertaining. 2 Car Garage With Additional 100 Amp Panel. Just Mins To Shopping, Restaurants, Dining, Hiking, Fishing, Horseback Riding, Pick Your Own Farms And So Much More. Conveniently Located Close To Routes 78, 57, 31 & 22.
Rooms Sizes
Kitchen:
12x27 Second
Dining Room:
12x11 Second
Living Room:
12x27 Second
Family Room:
n/a
Den:
11x9
Bedroom 1:
12x10 Second
Bedroom 2:
10x9 Second
Bedroom 3:
11x9 Second
Bedroom 4:
9x7 Second
Room Levels
Basement:
n/a
Ground:
Bath(s) Other, Foyer, Laundry Room, Rec Room, Storage Room
Level 1:
n/a
Level 2:
4 Or More Bedrooms, Bath Main, Bath(s) Other, Den, Dining Room, Great Room, Kitchen
Level 3:
n/a
Level Other:
n/a
Room Features
Kitchen:
Center Island, Country Kitchen, Eat-In Kitchen
Dining Room:
Living/Dining Combo
Master Bedroom:
Walk-In Closet
Bath:
n/a
Interior Features
Square Foot:
n/a
Year Renovated:
2023
Basement:
Yes - Walkout
Full Baths:
3
Half Baths:
0
Appliances:
Carbon Monoxide Detector, Dishwasher, Range/Oven-Electric, Refrigerator
Flooring:
Carpeting, Laminate, Tile, Wood
Fireplaces:
2
Fireplace:
Rec Room, Wood Burning, Wood Stove-Freestanding
Interior:
CODetect,CeilCath,FireExtg,CeilHigh,Skylight,SmokeDet,StallShw,TubShowr,WlkInCls
Exterior Features
Garage Space:
2-Car
Garage:
Attached Garage
Driveway:
2 Car Width
Roof:
Asphalt Shingle
Exterior:
Vinyl Siding
Swimming Pool:
n/a
Pool:
n/a
Utilities
Heating System:
1 Unit, Radiant - Hot Water
Heating Source:
Oil Tank Above Ground - Inside
Cooling:
None
Water Heater:
Oil
Water:
Well
Sewer:
Septic
Services:
Cable TV Available
Lot Features
Acres:
0.74
Lot Dimensions:
n/a
Lot Features:
Level Lot, Open Lot
School Information
Elementary:
n/a
Middle:
n/a
High School:
n/a
Community Information
County:
Warren
Town:
Franklin Twp.
Neighborhood:
n/a
Application Fee:
n/a
Association Fee:
n/a
Fee Includes:
n/a
Amenities:
Storage
Pets:
Yes
Financial Considerations
List Price:
$525,000
Tax Amount:
$10,163
Land Assessment:
$65,200
Build. Assessment:
$248,000
Total Assessment:
$313,200
Tax Rate:
3.25
Tax Year:
2024
Ownership Type:
Fee Simple
Listing Information
MLS ID:
3970240
List Date:
06-18-2025
Days On Market:
47
Listing Broker:
KELLER WILLIAMS REAL ESTATE
Listing Agent:














































Request More Information
Shawn and Diane Fox
RE/MAX American Dream
3108 Route 10 West
Denville, NJ 07834
Call: (973) 277-7853
Web: MountainClubNJ.com

