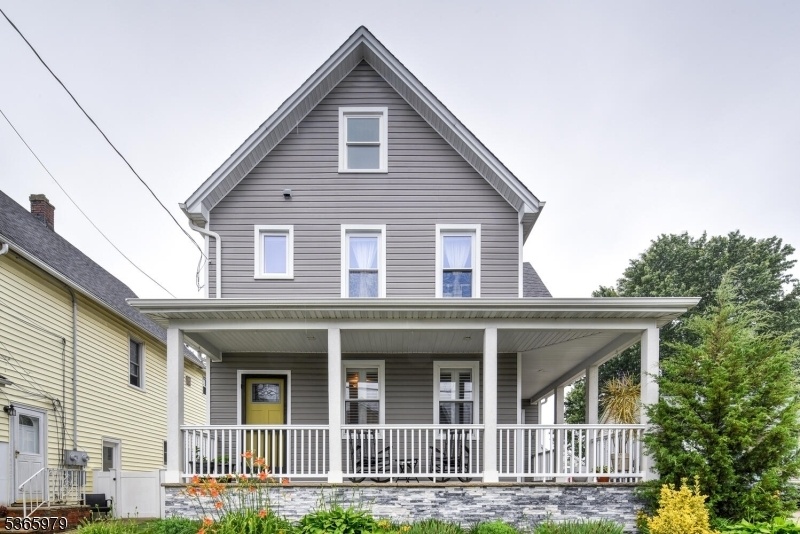382 Highland St
South Amboy City, NJ 08879


















































Price: $575,000
GSMLS: 3970260Type: Single Family
Style: Colonial
Beds: 3
Baths: 2 Full
Garage: 1-Car
Year Built: 1920
Acres: 0.14
Property Tax: $10,551
Description
Welcome To Your Dream Home, Where Classic Charm Meets Modern Comfort In This Beautifully Maintained 3-bed, 2-bath Colonial. From The Moment You Arrive, You'll Feel The Warmth & Pride Of Ownership Radiating Throughout This Inviting Residence. Step Inside To Discover An Open-concept Living Space Perfect For Both Everyday Living & Entertaining. A Convenient Mudroom Helps Keep Life Organized, While The Large Dining Room & Cozy Living Room Offer Flexibility & Flow For Any Occasion. Rich Hardwood Floors Guide You Through The Bright And Airy Main Level, Anchored By A Updated Kitchen Featuring Sleek Granite Countertops, Stainless Steel Appliances, & Ample Cabinetry, Designed To Bring People Together. Upstairs, Three Generously Sized Bedrooms Fill With Natural Light & A Tastefully Renovated Bathroom Offering Clean & Modern Finishes. A Full Attic Offers Bonus Storage Or Potential For Future Expansion, While The Full, Partially Finished Basement Provides Flexible Space For Your Needs. Outside, Enjoy Summer Evenings On Your Private Deck Overlooking A Fully Fenced Backyard To Your Own Slice Of Serenity. A One-car Garage & Extended Driveway Offer Parking For Up To 5 Vehicles, A Rare Convenience In This Vibrant Neighborhood. Commuters Will Love The Unbeatable Location, Minutes From South Amboy Train Station & Nyc-bound Ferry, Making Your Journey To The City Both Easy & Scenic. With Its Perfect Blend Of Old-world Charm And Modern Updates, This South Amboy Gem Is Ready To Welcome You Home.
Rooms Sizes
Kitchen:
First
Dining Room:
First
Living Room:
First
Family Room:
n/a
Den:
n/a
Bedroom 1:
Second
Bedroom 2:
Second
Bedroom 3:
Second
Bedroom 4:
n/a
Room Levels
Basement:
Den
Ground:
n/a
Level 1:
BathOthr,DiningRm,Kitchen,LivingRm,MudRoom
Level 2:
3 Bedrooms, Bath Main
Level 3:
Attic
Level Other:
n/a
Room Features
Kitchen:
Center Island, Eat-In Kitchen
Dining Room:
Formal Dining Room
Master Bedroom:
n/a
Bath:
Tub Shower
Interior Features
Square Foot:
n/a
Year Renovated:
2019
Basement:
Yes - Finished-Partially, Full
Full Baths:
2
Half Baths:
0
Appliances:
Carbon Monoxide Detector, Dishwasher, Dryer, Microwave Oven, Range/Oven-Gas, Refrigerator, Washer
Flooring:
Tile, Wood
Fireplaces:
No
Fireplace:
n/a
Interior:
CODetect,FireExtg,Shades,SmokeDet,TubShowr
Exterior Features
Garage Space:
1-Car
Garage:
Detached Garage
Driveway:
2 Car Width, Concrete
Roof:
Asphalt Shingle
Exterior:
Stone, Vinyl Siding
Swimming Pool:
No
Pool:
n/a
Utilities
Heating System:
2 Units, Forced Hot Air
Heating Source:
Gas-Natural
Cooling:
Central Air
Water Heater:
n/a
Water:
Public Water
Sewer:
Public Sewer, Sewer Charge Extra
Services:
n/a
Lot Features
Acres:
0.14
Lot Dimensions:
50X119
Lot Features:
Level Lot
School Information
Elementary:
S. AMBOY
Middle:
S. AMBOY
High School:
S. AMBOY
Community Information
County:
Middlesex
Town:
South Amboy City
Neighborhood:
n/a
Application Fee:
n/a
Association Fee:
n/a
Fee Includes:
n/a
Amenities:
n/a
Pets:
n/a
Financial Considerations
List Price:
$575,000
Tax Amount:
$10,551
Land Assessment:
$131,500
Build. Assessment:
$197,300
Total Assessment:
$328,800
Tax Rate:
3.21
Tax Year:
2024
Ownership Type:
Fee Simple
Listing Information
MLS ID:
3970260
List Date:
06-18-2025
Days On Market:
2
Listing Broker:
ERA STATEWIDE REALTY
Listing Agent:


















































Request More Information
Shawn and Diane Fox
RE/MAX American Dream
3108 Route 10 West
Denville, NJ 07834
Call: (973) 277-7853
Web: MountainClubNJ.com

