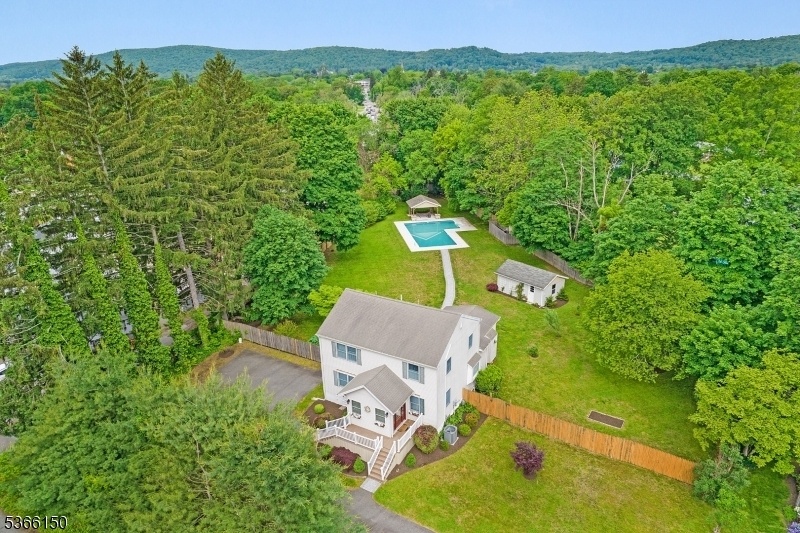52 East Ave
Washington Twp, NJ 07840










































Price: $675,000
GSMLS: 3970475Type: Single Family
Style: Colonial
Beds: 3
Baths: 2 Full & 1 Half
Garage: 1-Car
Year Built: 1932
Acres: 0.92
Property Tax: $10,986
Description
Discover This Gorgeous Colonial Home That Perfectly Blends Modern Convenience W/ Classic Charm. As You Step Inside, You'll Be Greeted By A Bright & Inviting Atmosphere. The Kitchen Features An Updated Spacious Quartz Island With Seating, Stainless Steel Appliances,& A Cozy Breakfast Nook. The Adjoining Living & Family Room Includes Beautiful Built-ins, Offering A Warm And Connected Space. Relax In The Dreamy Sunroom With Vaulted Ceilings, Large Windows Providing Panoramic Views Of The Resort Like Backyard, & A Cozy Gas Fireplace. The Dining Room Is Enhanced W/ Custom-built Hutches & A Second Gas Fireplace. The Home Features Lovely Hardwood Floors Throughout & A 1st Floor Laundry Room. Upstairs, 3 Spacious Bedrooms W/ Vaulted Ceilings And Ample Closet Space Provide A Peaceful Retreat. Two Updated Full Baths Complement This Level. The Primary Suite Offers A Gas Fireplace, A Walk-in Closet, & A Private Lovely Bathroom. The Finished Basement Offers Bonus Living Space, Perfect For A Recreation Room And Office. Enjoy Summers In The Wonderful Backyard Retreat With A Heated Inground Pool, Maintenance-free Deck, New Paver Patio, & A Gazebo With Electric. The Fenced-in Yard Ensures Complete Privacy. Recent Upgrades Include A 2024 Stainless Steel Fridge & Microwave, A 2023 Furnace & Water Heater, A 2021 Pool Motor & Heater, 2020 Central Air & Ductwork, & A 2019 Septic. Situated Within The Long Valley School District, This Home Is Conveniently Located Near Shopping, Dining, & Commuting.
Rooms Sizes
Kitchen:
25x16 First
Dining Room:
18x11 First
Living Room:
15x13 First
Family Room:
n/a
Den:
n/a
Bedroom 1:
17x14 Second
Bedroom 2:
12x10 Second
Bedroom 3:
12x10 Second
Bedroom 4:
n/a
Room Levels
Basement:
Rec Room, Utility Room
Ground:
n/a
Level 1:
Breakfst,DiningRm,Foyer,Kitchen,Laundry,LivingRm,MudRoom,PowderRm
Level 2:
3 Bedrooms, Bath Main, Bath(s) Other
Level 3:
n/a
Level Other:
n/a
Room Features
Kitchen:
Center Island, Eat-In Kitchen
Dining Room:
n/a
Master Bedroom:
Fireplace, Full Bath, Walk-In Closet
Bath:
n/a
Interior Features
Square Foot:
n/a
Year Renovated:
n/a
Basement:
Yes - Finished
Full Baths:
2
Half Baths:
1
Appliances:
Carbon Monoxide Detector, Dishwasher, Dryer, Generator-Hookup, Microwave Oven, Range/Oven-Gas, Refrigerator, Washer
Flooring:
n/a
Fireplaces:
3
Fireplace:
Gas Fireplace
Interior:
n/a
Exterior Features
Garage Space:
1-Car
Garage:
Detached Garage
Driveway:
Blacktop
Roof:
Asphalt Shingle
Exterior:
Vinyl Siding
Swimming Pool:
Yes
Pool:
Heated, In-Ground Pool, Liner, Outdoor Pool
Utilities
Heating System:
Baseboard - Hotwater
Heating Source:
Electric, Gas-Natural
Cooling:
Central Air
Water Heater:
n/a
Water:
Public Water
Sewer:
Septic 3 Bedroom Town Verified
Services:
n/a
Lot Features
Acres:
0.92
Lot Dimensions:
n/a
Lot Features:
Level Lot
School Information
Elementary:
n/a
Middle:
n/a
High School:
n/a
Community Information
County:
Morris
Town:
Washington Twp.
Neighborhood:
n/a
Application Fee:
n/a
Association Fee:
n/a
Fee Includes:
n/a
Amenities:
n/a
Pets:
n/a
Financial Considerations
List Price:
$675,000
Tax Amount:
$10,986
Land Assessment:
$112,400
Build. Assessment:
$290,500
Total Assessment:
$402,900
Tax Rate:
2.90
Tax Year:
2024
Ownership Type:
Fee Simple
Listing Information
MLS ID:
3970475
List Date:
06-19-2025
Days On Market:
0
Listing Broker:
COMPASS NEW JERSEY, LLC
Listing Agent:










































Request More Information
Shawn and Diane Fox
RE/MAX American Dream
3108 Route 10 West
Denville, NJ 07834
Call: (973) 277-7853
Web: MountainClubNJ.com




