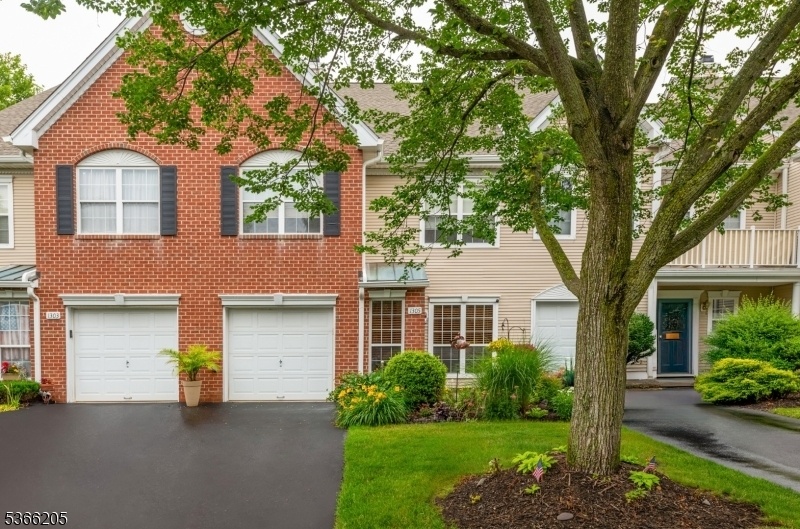1305 S Branch Dr
Readington Twp, NJ 08889

































Price: $599,900
GSMLS: 3970484Type: Condo/Townhouse/Co-op
Style: Townhouse-Interior
Beds: 3
Baths: 2 Full & 1 Half
Garage: 1-Car
Year Built: 1995
Acres: 1.00
Property Tax: $9,529
Description
Location. Location. Lakefront View. Maintenance Free Lifestyle Meets Luxury In The Highly Sought-after Lake Cushetunk Woods Community. This Impeccably Maintained 3-bedroom, 2.5-bath Townhouse Offers A Lakefront View And A Move-in-ready Experience In One Of Central Jersey's Most Scenic And Amenity-rich Neighborhoods. As You Arrive, A Glorious Landscaped Perennial-lined Walkway. Inside, Brazilian Tigerwood Floors Set A Warm, Rich Tone Throughout The Main Level. The Open Floor Plan Is Enhanced By Elegant Crown Molding, Decorative Columns, And Oversized Windows That Flood The Living Space With Natural Light. Kitchen Features Granite Countertops, Recessed Lighting, And A Sliding Glass Door That Leads To Your Private Patio With Lake Views, Perfect For Morning Coffee, Sunset Dinners, And Year-round Serenity. The Family Room Impresses With Cathedral Ceilings, A Cozy Gas Fireplace, And Expansive Windows Showcasing The Tranquil Lake Setting. Upstairs, The Primary Suite Offers His And Hers Walk-in Closets And A Spacious En Suite Bath Just Updated. Two Additional Bedrooms, A Full Bath, And A Dedicated Laundry Room Complete The Second Level. Community Amenities Include: Lake Access For Fishing & Canoeing, Swimming Pool, Tennis Courts, Clubhouse, Playgrounds, Meandering Sidewalks And Jogging Trails. All Just Minutes From Rt 22, Rt 78, And Convenient To Local Dining, Shopping, And Recreation. Easy Walk To Local Nyc Commuter Train.
Rooms Sizes
Kitchen:
First
Dining Room:
First
Living Room:
First
Family Room:
First
Den:
n/a
Bedroom 1:
Second
Bedroom 2:
Second
Bedroom 3:
Second
Bedroom 4:
n/a
Room Levels
Basement:
n/a
Ground:
n/a
Level 1:
FamilyRm,Kitchen,LivDinRm,PowderRm,Utility
Level 2:
3 Bedrooms, Bath Main, Bath(s) Other, Laundry Room
Level 3:
n/a
Level Other:
n/a
Room Features
Kitchen:
Eat-In Kitchen
Dining Room:
n/a
Master Bedroom:
Fireplace
Bath:
Stall Shower
Interior Features
Square Foot:
n/a
Year Renovated:
n/a
Basement:
No - Slab
Full Baths:
2
Half Baths:
1
Appliances:
Carbon Monoxide Detector, Dishwasher, Range/Oven-Gas, Refrigerator
Flooring:
Carpeting, Wood
Fireplaces:
1
Fireplace:
Gas Fireplace
Interior:
n/a
Exterior Features
Garage Space:
1-Car
Garage:
Attached Garage, Garage Door Opener
Driveway:
1 Car Width
Roof:
Asphalt Shingle
Exterior:
Brick, Vinyl Siding
Swimming Pool:
Yes
Pool:
Association Pool
Utilities
Heating System:
1 Unit
Heating Source:
Electric, Gas-Natural
Cooling:
1 Unit
Water Heater:
Electric, Gas
Water:
Public Water
Sewer:
Public Sewer
Services:
Cable TV Available
Lot Features
Acres:
1.00
Lot Dimensions:
n/a
Lot Features:
Lake/Water View
School Information
Elementary:
n/a
Middle:
n/a
High School:
HUNTCENTRL
Community Information
County:
Hunterdon
Town:
Readington Twp.
Neighborhood:
Lake Cushetunk
Application Fee:
n/a
Association Fee:
$385 - Monthly
Fee Includes:
Maintenance-Common Area, Snow Removal
Amenities:
Club House, Jogging/Biking Path, Playground, Pool-Outdoor, Tennis Courts
Pets:
Cats OK, Dogs OK, Number Limit
Financial Considerations
List Price:
$599,900
Tax Amount:
$9,529
Land Assessment:
$77,000
Build. Assessment:
$286,600
Total Assessment:
$363,600
Tax Rate:
2.62
Tax Year:
2024
Ownership Type:
Condominium
Listing Information
MLS ID:
3970484
List Date:
06-17-2025
Days On Market:
57
Listing Broker:
KELLER WILLIAMS REAL ESTATE
Listing Agent:

































Request More Information
Shawn and Diane Fox
RE/MAX American Dream
3108 Route 10 West
Denville, NJ 07834
Call: (973) 277-7853
Web: MountainClubNJ.com

