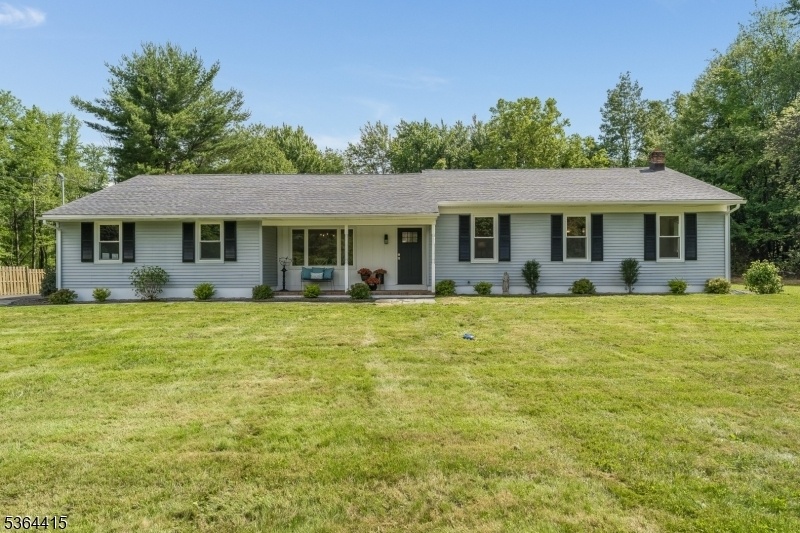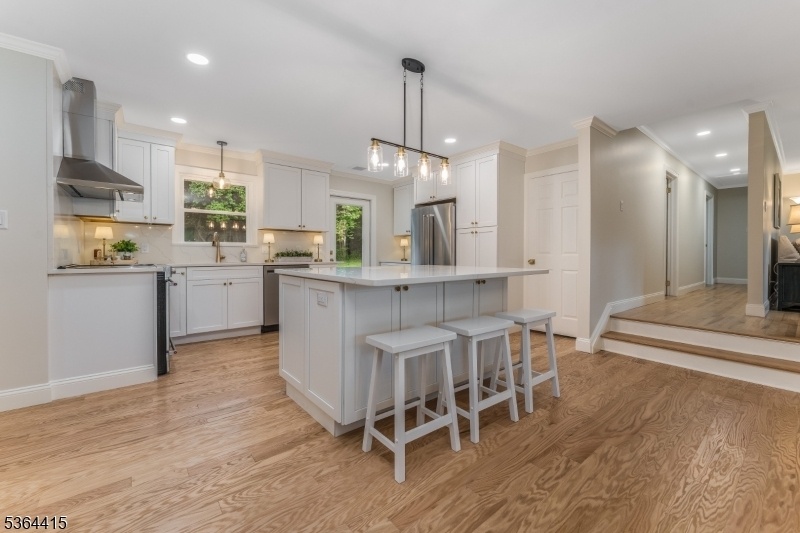135 Fairmount Road
Tewksbury Twp, NJ 07830



































Price: $739,000
GSMLS: 3970658Type: Single Family
Style: Ranch
Beds: 3
Baths: 2 Full
Garage: 2-Car
Year Built: 1976
Acres: 3.00
Property Tax: $11,773
Description
Stunning Ranch On 3 Private Acres In Tewksbury! Welcome To This Fully Renovated 3-bedroom, 2-full Bath Ranch Nestled On 3 Scenic & Private Acres In Desirable Tewksbury Township. No Detail Has Been Overlooked In This Thoughtfully Updated Home From The Brand-new Flooring & Appliances To The Luxurious Bathroom Upgrades Featuring All New Fixtures, New Walk-in Shower, New Tub, & Stylish Ceramic Tile. The Primary Suite Boasts A Spa-like Feel With A High-end, Backlit Mirror & Beautifully Curated Finishes Throughout Including Crown Moulding! The Heart Of The Home Centers Around A Spacious Kitchen With Nice Sized Pantry & Oversized Seated Quartz Island Perfect For Everyday Living & Entertaining. Open Concept Dining & Huge Living Room Make This The Perfect Space To Entertain! A Cozy Den W Working Fireplace Adds Charm & Warmth While A Mudroom Nook Offers Practical Storage & Functionality. Enjoy Peace Of Mind With All-new Windows & Doors + A Brand-new Roof. The Home Has County Approved Plans For A New Septic That Can Be Installed Now Or At Buyers Convenience. Step Outside To A Freshly Installed Pea Gravel Patio Overlooking A Level, Cleared Backyard Framed By A Mature Tree Line. The Front Yard Offers Seclusion & A Privacy Fence Along The Driveway Enhancing The Estate-like Setting. Basement Has High Ceilings, Freshly Painted & Ready To Be Finished! Enjoy Top-rated Tewksbury Schools & Sought-after North Hunterdon-voorhees. Easy Access To Routes 78, 22, And 287 Making It A Commuter's Dream!
Rooms Sizes
Kitchen:
16x16 Ground
Dining Room:
15x17 Ground
Living Room:
20x16 Ground
Family Room:
14x12 Ground
Den:
n/a
Bedroom 1:
16x16 Ground
Bedroom 2:
14x12 Ground
Bedroom 3:
13x12 Ground
Bedroom 4:
n/a
Room Levels
Basement:
Laundry Room, Storage Room
Ground:
3 Bedrooms, Bath Main, Bath(s) Other, Dining Room, Family Room, Foyer, Kitchen, Living Room
Level 1:
n/a
Level 2:
n/a
Level 3:
n/a
Level Other:
n/a
Room Features
Kitchen:
Center Island, Pantry, Separate Dining Area
Dining Room:
n/a
Master Bedroom:
Full Bath
Bath:
Stall Shower
Interior Features
Square Foot:
n/a
Year Renovated:
2025
Basement:
Yes - Finished-Partially, Unfinished
Full Baths:
2
Half Baths:
0
Appliances:
Carbon Monoxide Detector, Dishwasher, Dryer, Kitchen Exhaust Fan, Range/Oven-Electric, Refrigerator, Washer
Flooring:
Stone, Wood
Fireplaces:
1
Fireplace:
Family Room, Wood Burning
Interior:
CODetect,FireExtg,SmokeDet,StallShw,TubOnly
Exterior Features
Garage Space:
2-Car
Garage:
Attached Garage
Driveway:
Blacktop
Roof:
Asphalt Shingle
Exterior:
Vinyl Siding
Swimming Pool:
n/a
Pool:
n/a
Utilities
Heating System:
Baseboard - Hotwater
Heating Source:
Oil Tank Above Ground - Inside
Cooling:
Central Air
Water Heater:
Electric
Water:
Well
Sewer:
Septic
Services:
Cable TV Available, Garbage Extra Charge
Lot Features
Acres:
3.00
Lot Dimensions:
n/a
Lot Features:
Level Lot
School Information
Elementary:
TEWKSBURY
Middle:
OLDTURNPKE
High School:
VOORHEES
Community Information
County:
Hunterdon
Town:
Tewksbury Twp.
Neighborhood:
Fairmont
Application Fee:
n/a
Association Fee:
n/a
Fee Includes:
n/a
Amenities:
n/a
Pets:
n/a
Financial Considerations
List Price:
$739,000
Tax Amount:
$11,773
Land Assessment:
$185,000
Build. Assessment:
$299,700
Total Assessment:
$484,700
Tax Rate:
2.43
Tax Year:
2024
Ownership Type:
Fee Simple
Listing Information
MLS ID:
3970658
List Date:
06-19-2025
Days On Market:
0
Listing Broker:
KELLER WILLIAMS REAL ESTATE
Listing Agent:



































Request More Information
Shawn and Diane Fox
RE/MAX American Dream
3108 Route 10 West
Denville, NJ 07834
Call: (973) 277-7853
Web: MountainClubNJ.com

