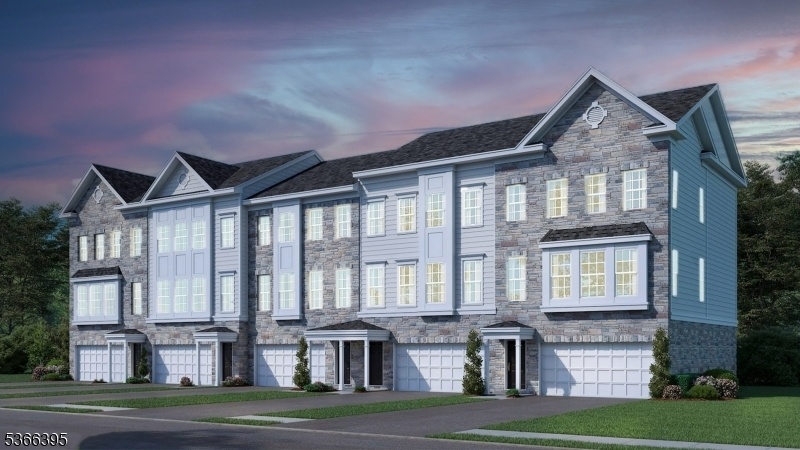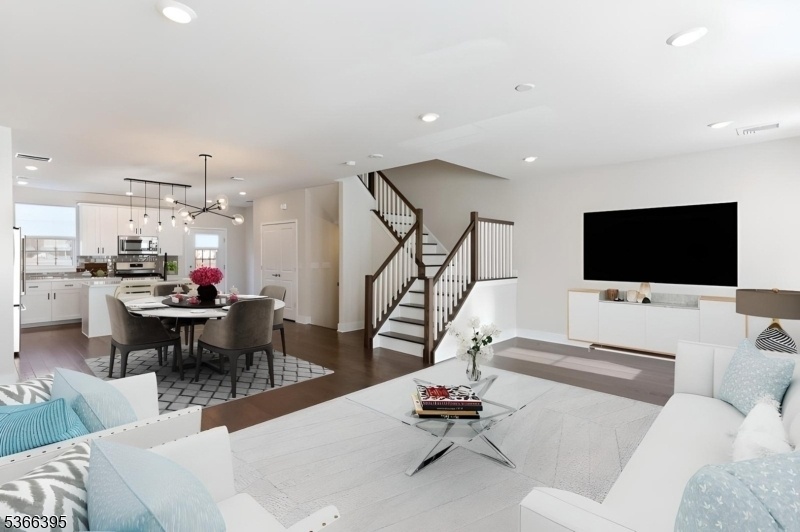26 Gerhard
Morris Twp, NJ 07960







































Price: $869,000
GSMLS: 3970680Type: Condo/Townhouse/Co-op
Style: Multi Floor Unit
Beds: 3
Baths: 3 Full & 1 Half
Garage: 2-Car
Year Built: 2020
Acres: 0.00
Property Tax: $7,590
Description
Stunning, Sun-drenched Townhome In The Collection At Morristown, Ideally Situated In A Prime Location Within The Community. This Home Offers Exceptional Upgrades Far Beyond The Builder's Standard. The Gourmet Kitchen Is A Chef's Dream, Featuring Quartz Countertops, A Farmhouse Sink, White Shaker Cabinets, Stainless Steel Appliances, And An Oversized Pantry All Seamlessly Flowing Into The Open-concept Living And Dining Areas, Perfect For Entertaining Guests In Style. Step Onto The Private Deck For Al Fresco Dining Or Your Morning Coffee Retreat. Upstairs, The Serene Primary Suite Feels Like A Private Sanctuary, Complete With A Spa-like Bath Offering A Rain Shower, Double Vanity, And Custom California Closet System. Two Additional Large Bedrooms, A Full Bathroom, And A Convenient Laundry Area Complete The Bedroom Level. The Ground Floor Impresses With A Spacious Flexible Area And A Full Bath Ideal As A Guest Suite, Game Room, Home Office, Gym, Or Media Room With Sliders That Open To A Beautifully Landscaped Yard Bordered By Mature Trees And A Scenic Walking Trail. Enjoy The Ease Of A Two-car Garage And All The Excitement Morristown Has To Offer, From Dining And Shopping To Museums And Theater. A Perfect Blend Of Comfort, Style, And Location This Home Truly Has It All!. Freshly Painted, Immaculately Clean...what Is No To Love? This Home Has Five Years Remaining On The Builder's Warranty And Is Currently Part Of Tax Abatement For An Additional Twenty-five Years.
Rooms Sizes
Kitchen:
18x14 First
Dining Room:
15x12 First
Living Room:
22x12 First
Family Room:
n/a
Den:
18x14
Bedroom 1:
14x10 Second
Bedroom 2:
11x10 Second
Bedroom 3:
10x12 Second
Bedroom 4:
n/a
Room Levels
Basement:
n/a
Ground:
BathOthr,Foyer,GarEnter,InsdEntr,RecRoom,Utility,Walkout
Level 1:
Kitchen,LivingRm,LivDinRm,Pantry,PowderRm
Level 2:
3 Bedrooms, Bath Main, Bath(s) Other, Laundry Room
Level 3:
n/a
Level Other:
n/a
Room Features
Kitchen:
Center Island, Eat-In Kitchen, Pantry
Dining Room:
Living/Dining Combo
Master Bedroom:
Walk-In Closet
Bath:
Stall Shower
Interior Features
Square Foot:
2,214
Year Renovated:
n/a
Basement:
No
Full Baths:
3
Half Baths:
1
Appliances:
Carbon Monoxide Detector, Dishwasher, Dryer, Kitchen Exhaust Fan, Microwave Oven, Range/Oven-Gas, Refrigerator, Washer
Flooring:
Carpeting, Tile, Vinyl-Linoleum, Wood
Fireplaces:
No
Fireplace:
n/a
Interior:
Blinds,CODetect,FireExtg,SmokeDet,StallShw,TubShowr,WlkInCls,WndwTret
Exterior Features
Garage Space:
2-Car
Garage:
Attached Garage
Driveway:
2 Car Width
Roof:
Composition Shingle
Exterior:
Stone, Vinyl Siding
Swimming Pool:
No
Pool:
n/a
Utilities
Heating System:
1 Unit, Forced Hot Air, Multi-Zone
Heating Source:
Gas-Natural
Cooling:
1 Unit, Central Air, Multi-Zone Cooling
Water Heater:
Electric
Water:
Public Water
Sewer:
Public Sewer
Services:
Cable TV, Fiber Optic Available, Garbage Included
Lot Features
Acres:
0.00
Lot Dimensions:
n/a
Lot Features:
n/a
School Information
Elementary:
Alfred Vail School (K-2)
Middle:
Frelinghuysen Middle School (6-8)
High School:
Morristown High School (9-12)
Community Information
County:
Morris
Town:
Morris Twp.
Neighborhood:
The Collection at Mo
Application Fee:
$720
Association Fee:
$360 - Monthly
Fee Includes:
Maintenance-Common Area, Snow Removal
Amenities:
Jogging/Biking Path
Pets:
Cats OK, Dogs OK
Financial Considerations
List Price:
$869,000
Tax Amount:
$7,590
Land Assessment:
$170,000
Build. Assessment:
$428,800
Total Assessment:
$598,800
Tax Rate:
2.00
Tax Year:
2024
Ownership Type:
Condominium
Listing Information
MLS ID:
3970680
List Date:
06-19-2025
Days On Market:
0
Listing Broker:
COLDWELL BANKER REALTY
Listing Agent:







































Request More Information
Shawn and Diane Fox
RE/MAX American Dream
3108 Route 10 West
Denville, NJ 07834
Call: (973) 277-7853
Web: MountainClubNJ.com




