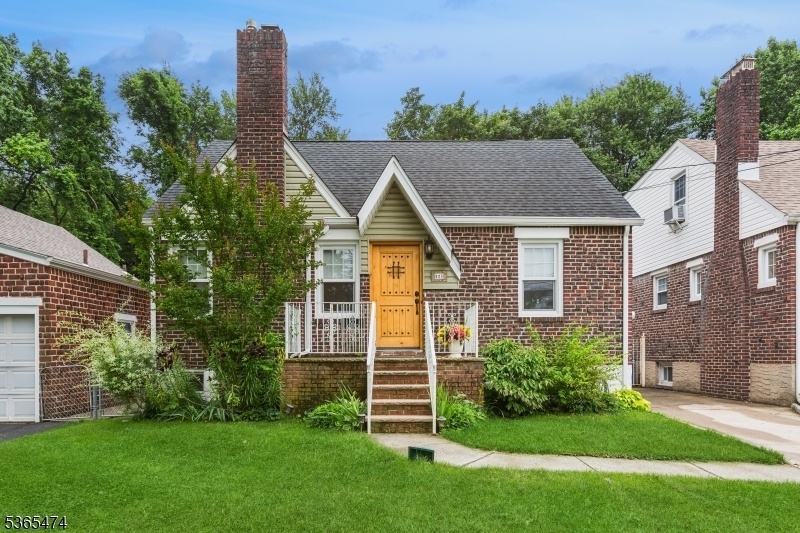321 Salem Rd
Union Twp, NJ 07083


































Price: $589,000
GSMLS: 3970698Type: Single Family
Style: Cape Cod
Beds: 3
Baths: 2 Full
Garage: 1-Car
Year Built: 1938
Acres: 0.09
Property Tax: $9,096
Description
This Charming Three Bedroom, Two Full Bath Home Has So Many Desirable Features Including Completely Updated Kitchen And Baths. First Floor Includes A Sun Filled Kitchen With White Cabinetry, Granite Countertops, Stainless Steel Appliances, And A Breakfast Room Overlooking The Landscaped Gardens To Create A Cozy Ambiance. The First Floor Also Features Gleaming Inlaid Hardwood Floors, Living Room With Gas Insert Fireplace & Newly Lined Chimney In 2018, A Formal Dining Room, A Mud Room, Outside Deck For Entertaining, And A Long Concrete Driveway For Off Street Parking. One-car Detached Garage. Second Floor Offers 2 Bedrooms, Hardwood Flooring, Closets For Storage. The Fully Finished Basement With Ceramic Tiled Flooring Features A Dry Bar, Family Room, Full Bathroom, Laundry Room With Washer, Dryer, And Storage Closets. All New Double Hung Anderson Windows With Interior Grills 2023; New Cement Driveway 2018; New Gutters 2018; New Roof 2017; Front Yard Lawn Irrigation; Basement With French Drain, Sump Pump & Back Up Water Pressurized Pump. Near To Schools, Shopping, Train & Bus Lines To Nyc, Kean University, Newark International Airport. Express Bus Line Stop To Nyc Is Just A Few Homes Away. Call Today To See This Move-in Ready, Beautiful Home.
Rooms Sizes
Kitchen:
11x9 First
Dining Room:
12x9 First
Living Room:
16x11 First
Family Room:
19x15 Basement
Den:
First
Bedroom 1:
10x9 First
Bedroom 2:
12x8 Second
Bedroom 3:
10x9 Second
Bedroom 4:
n/a
Room Levels
Basement:
Bath Main, Family Room, Laundry Room, Utility Room
Ground:
n/a
Level 1:
Bath Main, Breakfast Room, Dining Room, Kitchen, Living Room
Level 2:
2 Bedrooms, Storage Room
Level 3:
n/a
Level Other:
n/a
Room Features
Kitchen:
Eat-In Kitchen
Dining Room:
Formal Dining Room
Master Bedroom:
1st Floor
Bath:
Tub Shower
Interior Features
Square Foot:
n/a
Year Renovated:
2017
Basement:
Yes - Finished, Full
Full Baths:
2
Half Baths:
0
Appliances:
Carbon Monoxide Detector, Dishwasher, Microwave Oven, Range/Oven-Gas, Refrigerator
Flooring:
Carpeting, Tile, Wood
Fireplaces:
1
Fireplace:
Gas Fireplace, Living Room
Interior:
Blinds,StallShw,TubShowr
Exterior Features
Garage Space:
1-Car
Garage:
Detached Garage
Driveway:
1 Car Width
Roof:
Asphalt Shingle
Exterior:
Brick, Vinyl Siding
Swimming Pool:
No
Pool:
n/a
Utilities
Heating System:
1 Unit, Radiators - Steam
Heating Source:
Gas-Natural
Cooling:
Window A/C(s)
Water Heater:
Gas
Water:
Public Water
Sewer:
Public Sewer
Services:
Cable TV Available, Fiber Optic Available, Garbage Included
Lot Features
Acres:
0.09
Lot Dimensions:
40X100
Lot Features:
Backs to Park Land, Level Lot
School Information
Elementary:
Washington
Middle:
Kawameeh
High School:
Union
Community Information
County:
Union
Town:
Union Twp.
Neighborhood:
Washington
Application Fee:
n/a
Association Fee:
n/a
Fee Includes:
n/a
Amenities:
n/a
Pets:
Yes
Financial Considerations
List Price:
$589,000
Tax Amount:
$9,096
Land Assessment:
$16,000
Build. Assessment:
$24,700
Total Assessment:
$40,700
Tax Rate:
22.35
Tax Year:
2024
Ownership Type:
Fee Simple
Listing Information
MLS ID:
3970698
List Date:
06-20-2025
Days On Market:
46
Listing Broker:
COLDWELL BANKER REALTY
Listing Agent:


































Request More Information
Shawn and Diane Fox
RE/MAX American Dream
3108 Route 10 West
Denville, NJ 07834
Call: (973) 277-7853
Web: MountainClubNJ.com

