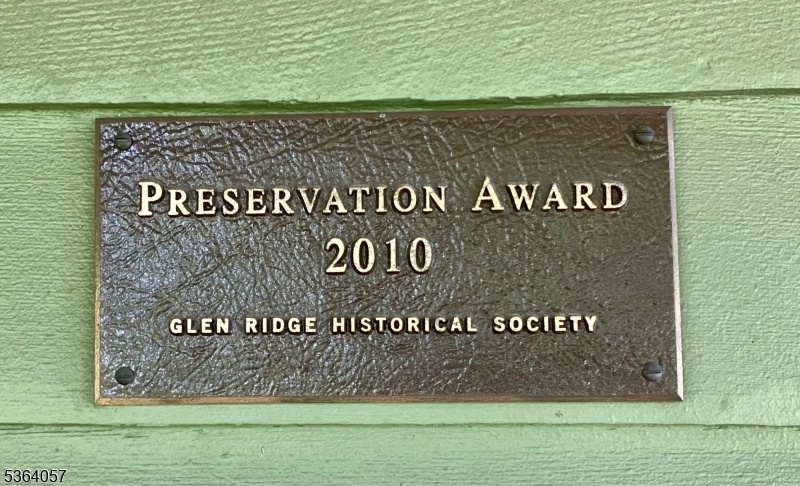68 Osborne St
Glen Ridge Boro Twp, NJ 07028

Price: $699,000
GSMLS: 3970708Type: Single Family
Style: Colonial
Beds: 5
Baths: 1 Full
Garage: No
Year Built: 1911
Acres: 0.08
Property Tax: $17,674
Description
Lovingly Preserved 5-bedroom Arts & Crafts Colonial On A Tree-lined Street In Highly Desirable Glen Ridge, Close To Shops, Restaurants, Montclair's Cultural Hub & Nyc Transport. Located Within Glen Ridge's Renowned School District, This Special Home Won The Historical Society's Preservation Award For Its Tasteful & Accurate Restoration. Step From The Expansive Front Porch Into The Foyer W Guest Closet & Admire The Intricate Ribboned Parquet Floors, Stained Glass Windows, Dramatic Oak Moldings & Built-in Accents. Beamed Ceilings Grace The Formal Dining Rm & Living Rm, Which Also Feature Parquet Floors & Wainscoting. An Elegant Gas Fp Takes Center Stage In The Living Rm, Which Opens Through Oak Columns To The Dining Rm & Eat-in Kitchen Beyond. The Updated, Gourmet Eat-in Kitchen Boasts Wide-plank Floors, Portuguese Tile Backsplashes, Exposed Brick, Custom Cabinets, Bistro-style Seating , Recessed Lights & Ss Appls, Incl A Luxury Italian Verona Stove W Hood. From The Kitchen There's Access To A Mudrm & Backyard, & To The Large Full, Unfinished Walk-out Basement W Utilities & Storage. The 2nd Floor Boasts 4 Generous Bedrooms, A Hall Linen Closet & Full Bath W Pedestal Sink, Tile Floor & Shower/tub. The 3rd Floor Incl A Newly Carpeted 5th Bedroom W Walk-in Closet & A Spacious Unfinished Area That Could Be An Office Or 6th Bedroom & 2nd Full Bath. Private Fenced Backyard Offers Room For A Deck &/or Garage. A Great Opportunity To Own A Piece Of Glen Ridge History & Make It Your Own.
Rooms Sizes
Kitchen:
First
Dining Room:
First
Living Room:
First
Family Room:
n/a
Den:
n/a
Bedroom 1:
Second
Bedroom 2:
Second
Bedroom 3:
Second
Bedroom 4:
Second
Room Levels
Basement:
Laundry Room, Storage Room, Utility Room
Ground:
n/a
Level 1:
DiningRm,Vestibul,Kitchen,LivingRm,MudRoom,Porch
Level 2:
4 Or More Bedrooms, Bath Main
Level 3:
1 Bedroom, Office
Level Other:
n/a
Room Features
Kitchen:
Eat-In Kitchen
Dining Room:
Formal Dining Room
Master Bedroom:
n/a
Bath:
n/a
Interior Features
Square Foot:
n/a
Year Renovated:
n/a
Basement:
Yes - Full, Unfinished
Full Baths:
1
Half Baths:
0
Appliances:
Carbon Monoxide Detector, Dishwasher, Dryer, Range/Oven-Gas, Refrigerator, Washer
Flooring:
Laminate, Parquet-Some, Tile, Wood
Fireplaces:
1
Fireplace:
Gas Fireplace, Living Room
Interior:
Beam Ceilings, Blinds, Carbon Monoxide Detector, Smoke Detector
Exterior Features
Garage Space:
No
Garage:
n/a
Driveway:
1 Car Width
Roof:
Asphalt Shingle
Exterior:
Clapboard
Swimming Pool:
n/a
Pool:
n/a
Utilities
Heating System:
Radiators - Steam
Heating Source:
Oil Tank Above Ground - Inside
Cooling:
Window A/C(s)
Water Heater:
Gas
Water:
Public Water
Sewer:
Public Sewer
Services:
n/a
Lot Features
Acres:
0.08
Lot Dimensions:
40X92
Lot Features:
Level Lot
School Information
Elementary:
CENTRAL
Middle:
RIDGEWOOD
High School:
GLEN RIDGE
Community Information
County:
Essex
Town:
Glen Ridge Boro Twp.
Neighborhood:
n/a
Application Fee:
n/a
Association Fee:
n/a
Fee Includes:
n/a
Amenities:
n/a
Pets:
n/a
Financial Considerations
List Price:
$699,000
Tax Amount:
$17,674
Land Assessment:
$303,300
Build. Assessment:
$213,800
Total Assessment:
$517,100
Tax Rate:
3.42
Tax Year:
2024
Ownership Type:
Fee Simple
Listing Information
MLS ID:
3970708
List Date:
06-20-2025
Days On Market:
0
Listing Broker:
KELLER WILLIAMS - NJ METRO GROUP
Listing Agent:

Request More Information
Shawn and Diane Fox
RE/MAX American Dream
3108 Route 10 West
Denville, NJ 07834
Call: (973) 277-7853
Web: MountainClubNJ.com

