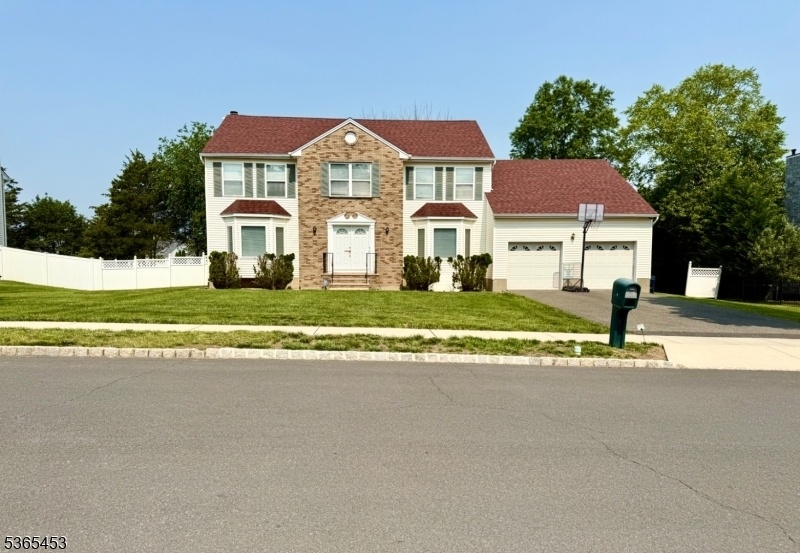5 Angela Ct
Piscataway Twp, NJ 08854

Price: $890,000
GSMLS: 3970795Type: Single Family
Style: Colonial
Beds: 5
Baths: 3 Full
Garage: 2-Car
Year Built: 1995
Acres: 0.46
Property Tax: $14,021
Description
Spacious 5-bedroom Colonial On A Tranquil, Tree-lined Cul-de-sac, Just Minutes From Rutgers University. It's Nestled On Nearly Half An Acre Of Landscaped, Tree-lined Land, And The Home Offers A Rare Blend Of Space, Elegance, And Comfort. Step Inside To Discover Approximately 3,148 Sq Ft Of Meticulously Maintained Living Space. The Home Showcases High Ceilings, Gleaming Hardwood Floors, Generously Sized Rooms, And An Abundance Of Natural Light Throughout. The Second-floor Master Suite Features A Luxurious Soaking Tub, Stall Shower, And Ample Closet Space. There Are 3 Additional Bedrooms On The Same Level With A Full Bath, Perfect For Guests. On The Main Level, You'll Find A Fifth Bedroom And Full Bathroom Ideal For Guests As Well As A Convenient Laundry Room. Enjoy Quiet Evenings By The Wood-burning Fireplaces In Both The Living Room And Family Room, Or Gather And Entertain With Ease In These Inviting Spaces. You'll Fall In Love With The Home's Thoughtful Layout And Charming Details, Including Double Vanity Sinks, Jacuzzi Tubs, And Walk-in Closets. Outside, The Park-like Backyard Is A Blank Canvas For Your Dream Outdoor Oasis, Perfect For Entertaining, Gardening, Or Simply Relaxing. There's A Convenient 2-car Attached Garage, And An Unfinished Basement Offers Endless Potential For Customization, Whether You're Dreaming Of A Home Gym, Theater, Or Game Room. Schedule Your Private Tour Before It's Too Late!
Rooms Sizes
Kitchen:
21x30 First
Dining Room:
12x17 First
Living Room:
19x13 First
Family Room:
21x13 First
Den:
n/a
Bedroom 1:
21x13 Second
Bedroom 2:
11x14 Second
Bedroom 3:
13x13 Second
Bedroom 4:
13x13 First
Room Levels
Basement:
Walkout
Ground:
n/a
Level 1:
1 Bedroom, Bath Main, Dining Room, Family Room, Foyer, Kitchen, Laundry Room, Living Room, Pantry
Level 2:
4 Or More Bedrooms, Bath Main, Bath(s) Other
Level 3:
n/a
Level Other:
GarEnter
Room Features
Kitchen:
Country Kitchen, Eat-In Kitchen, Pantry
Dining Room:
Formal Dining Room
Master Bedroom:
Full Bath, Walk-In Closet
Bath:
Jetted Tub, Stall Shower
Interior Features
Square Foot:
3,200
Year Renovated:
n/a
Basement:
Yes - Full, Unfinished
Full Baths:
3
Half Baths:
0
Appliances:
Carbon Monoxide Detector, Dishwasher, Dryer, Kitchen Exhaust Fan, Microwave Oven, Range/Oven-Gas, Refrigerator, Washer
Flooring:
Carpeting, Tile, Wood
Fireplaces:
2
Fireplace:
Family Room, Living Room, Wood Burning
Interior:
Blinds,CODetect,CeilCath,FireExtg,CeilHigh,JacuzTyp,SmokeDet,StallShw,TrckLght,TubShowr,WlkInCls
Exterior Features
Garage Space:
2-Car
Garage:
Attached Garage
Driveway:
2 Car Width
Roof:
Asphalt Shingle
Exterior:
Vinyl Siding
Swimming Pool:
n/a
Pool:
n/a
Utilities
Heating System:
1 Unit, Cent Register Heat
Heating Source:
Gas-Natural
Cooling:
1 Unit, Central Air
Water Heater:
Gas
Water:
Public Water
Sewer:
Public Sewer
Services:
n/a
Lot Features
Acres:
0.46
Lot Dimensions:
117X171 AVG
Lot Features:
Cul-De-Sac
School Information
Elementary:
n/a
Middle:
n/a
High School:
PISCATAWAY
Community Information
County:
Middlesex
Town:
Piscataway Twp.
Neighborhood:
n/a
Application Fee:
n/a
Association Fee:
n/a
Fee Includes:
n/a
Amenities:
n/a
Pets:
n/a
Financial Considerations
List Price:
$890,000
Tax Amount:
$14,021
Land Assessment:
$378,500
Build. Assessment:
$389,000
Total Assessment:
$767,500
Tax Rate:
1.90
Tax Year:
2024
Ownership Type:
Fee Simple
Listing Information
MLS ID:
3970795
List Date:
06-20-2025
Days On Market:
0
Listing Broker:
WEICHERT REALTORS
Listing Agent:

Request More Information
Shawn and Diane Fox
RE/MAX American Dream
3108 Route 10 West
Denville, NJ 07834
Call: (973) 277-7853
Web: MountainClubNJ.com

