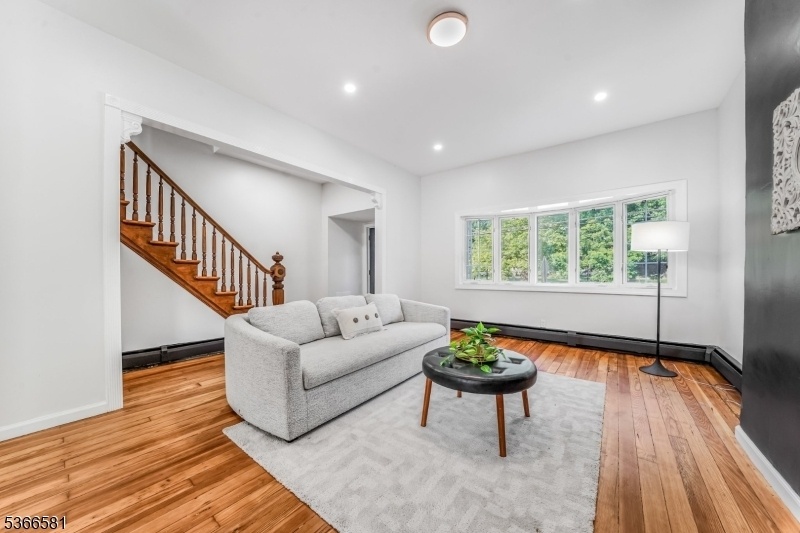181 Winfield Ave
Jersey City, NJ 07305
























Price: $699,999
GSMLS: 3970861Type: Single Family
Style: Colonial
Beds: 5
Baths: 3 Full & 1 Half
Garage: No
Year Built: 2025
Acres: 0.06
Property Tax: $5,528
Description
Welcome To This Grand 3,300 Sqft Of Living Space; Offering 5 Bedrooms, 4 Bathrooms, Nestled On A Quiet, Tree-lined Street Across From A Beautiful Park. This Versatile And Spacious Home Offers An Incredible Layout With Room For Everyone Including A Finished Bonus Unit With A Private Entrance, Ideal For An In-law Suite, Guest Quarters, Or Rental Potential. The Main Level Greets You With A Warm And Inviting Living Room, A Formal Dining Area Perfect For Gatherings, A Large Eat-in Kitchen, And A Charming Sunroom Bathed In Natural Light, Perfect For A Home Office, Plant Sanctuary, Or Cozy Reading Nook. A Convenient Powder Room And Direct Access To The Private, Fully Fenced Backyard Make Indoor/outdoor Living Effortless. Upstairs, You'll Find Four Generously Sized Bedrooms And Two Full Bathrooms, Providing The Ideal Setup For Comfort And Privacy. The Massive Walk Up Attic Features Two Skylights And Offers Incredible Potential As A Creative Studio, Playroom, Or Additional Living Space. The Finished Basement Unit Includes Its Own Kitchen, Living Area, Full Bath, Laundry, And A Bedroom Ideal For Multigenerational Living Or Added Income. Located In The Heart Of Jersey City, This Home Is Across From The Park, Close To Schools, And Just Steps From Bus Stops With Direct Service To Nyc. With Space, Functionality, And Location All In One, This Is The Opportunity You?ve Been Waiting For!
Rooms Sizes
Kitchen:
n/a
Dining Room:
n/a
Living Room:
n/a
Family Room:
n/a
Den:
n/a
Bedroom 1:
n/a
Bedroom 2:
n/a
Bedroom 3:
n/a
Bedroom 4:
n/a
Room Levels
Basement:
n/a
Ground:
n/a
Level 1:
n/a
Level 2:
n/a
Level 3:
n/a
Level Other:
n/a
Room Features
Kitchen:
Eat-In Kitchen
Dining Room:
n/a
Master Bedroom:
n/a
Bath:
n/a
Interior Features
Square Foot:
n/a
Year Renovated:
2025
Basement:
Yes - Finished, Full, Walkout
Full Baths:
3
Half Baths:
1
Appliances:
Carbon Monoxide Detector, Dishwasher, Dryer, Range/Oven-Gas, Washer
Flooring:
n/a
Fireplaces:
No
Fireplace:
n/a
Interior:
n/a
Exterior Features
Garage Space:
No
Garage:
n/a
Driveway:
See Remarks
Roof:
Asphalt Shingle
Exterior:
Aluminum Siding, Vinyl Siding
Swimming Pool:
n/a
Pool:
n/a
Utilities
Heating System:
Baseboard - Hotwater
Heating Source:
Gas-Natural
Cooling:
Window A/C(s)
Water Heater:
n/a
Water:
Public Water
Sewer:
Public Sewer
Services:
n/a
Lot Features
Acres:
0.06
Lot Dimensions:
25X100
Lot Features:
n/a
School Information
Elementary:
n/a
Middle:
n/a
High School:
n/a
Community Information
County:
Hudson
Town:
Jersey City
Neighborhood:
n/a
Application Fee:
n/a
Association Fee:
n/a
Fee Includes:
n/a
Amenities:
n/a
Pets:
n/a
Financial Considerations
List Price:
$699,999
Tax Amount:
$5,528
Land Assessment:
$85,000
Build. Assessment:
$162,600
Total Assessment:
$247,600
Tax Rate:
2.23
Tax Year:
2024
Ownership Type:
Fee Simple
Listing Information
MLS ID:
3970861
List Date:
06-20-2025
Days On Market:
2
Listing Broker:
SILVER AND OAK REALTY
Listing Agent:
























Request More Information
Shawn and Diane Fox
RE/MAX American Dream
3108 Route 10 West
Denville, NJ 07834
Call: (973) 277-7853
Web: MountainClubNJ.com

