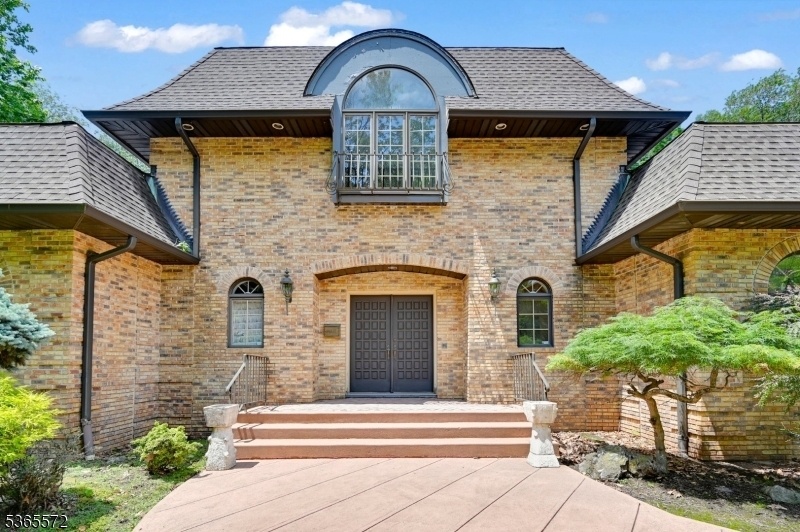326 Ridge Rd
Cedar Grove Twp, NJ 07009


















































Price: $1,390,000
GSMLS: 3970882Type: Single Family
Style: Custom Home
Beds: 4
Baths: 3 Full & 1 Half
Garage: 3-Car
Year Built: 1988
Acres: 1.73
Property Tax: $21,880
Description
Welcome To This Extraordinary 6,600 Sq Ft Custom-built Home, Privately Nestled At The End Of A Secluded Road. Built In 1988 And Set On 1.7 Serene, Park-like Acres, This Stunning 4-bedroom, 3.5-bath Residence Offers Endless Possibilities For Luxury Living And Investment Potential. The Main Level Features A Grand Primary Br Suite With Sweeping Views Of The Private Backyard, A Spa-like Bathroom Completes With Steam Room, Jetted Tub, Shower, Dual Vanities, Bidet, Dressing Room, And Generous Walk-in Closets. The Open-concept Kitchen, Living Room, And Dining Area Are Designed For Effortless Entertaining, With The Family Room Opening To A Raised Patio That Overlooks The Lush Grounds. Upstairs, Two Oversized Bedrooms Each Feature Their Own En-suite Bathrooms, Offering Comfort And Privacy For Family Or Guests. A Picturesque Brook Runs Through The Property Yard, Providing A Peaceful Soundtrack Of Flowing Water And Attracting Local Wildlife Such As Birds, Geese, Chipmunks, And Even Tortoises Making Every Day Feel Like A Retreat In Nature. A Key Highlight Is The Income-producing Guest House On The Property Perfect For Family, Guests, Or Rental Opportunities To Offset Your Mortgage. This Is A Rare Opportunity To Own A Unique Estate That Blends Privacy, Natural Beauty, And Investment Potential.
Rooms Sizes
Kitchen:
31x28 First
Dining Room:
16x23 First
Living Room:
30x30 First
Family Room:
First
Den:
n/a
Bedroom 1:
30x18 First
Bedroom 2:
14x10 First
Bedroom 3:
14x29 Second
Bedroom 4:
14x29 Second
Room Levels
Basement:
n/a
Ground:
n/a
Level 1:
2Bedroom,Breakfst,DiningRm,Vestibul,GarEnter,Kitchen,Laundry,LivingRm,Office,Pantry,Utility
Level 2:
2 Bedrooms, Bath Main, Bath(s) Other
Level 3:
n/a
Level Other:
n/a
Room Features
Kitchen:
Eat-In Kitchen, Separate Dining Area
Dining Room:
Formal Dining Room
Master Bedroom:
1st Floor, Full Bath, Walk-In Closet
Bath:
Jetted Tub, Sauna, Stall Shower
Interior Features
Square Foot:
6,600
Year Renovated:
n/a
Basement:
Yes - Crawl Space
Full Baths:
3
Half Baths:
1
Appliances:
Carbon Monoxide Detector, Cooktop - Electric, Dishwasher, Dryer, Kitchen Exhaust Fan, Refrigerator, Wall Oven(s) - Electric, Washer
Flooring:
Carpeting, Marble, Tile, Wood
Fireplaces:
1
Fireplace:
Family Room
Interior:
BarWet,Bidet,CODetect,FireExtg,CeilHigh,JacuzTyp,SmokeDet,StallShw,TubShowr,WlkInCls,WndwTret
Exterior Features
Garage Space:
3-Car
Garage:
Attached,DoorOpnr,InEntrnc
Driveway:
Blacktop, Driveway-Exclusive
Roof:
Asphalt Shingle
Exterior:
Brick, Wood Shingle
Swimming Pool:
No
Pool:
n/a
Utilities
Heating System:
4+ Units, Forced Hot Air
Heating Source:
Electric, Gas-Natural
Cooling:
4+ Units, Central Air
Water Heater:
Gas
Water:
Public Water
Sewer:
Public Sewer
Services:
Garbage Included
Lot Features
Acres:
1.73
Lot Dimensions:
n/a
Lot Features:
Level Lot, Private Road, Stream On Lot
School Information
Elementary:
NORTH END
Middle:
MEMORIAL
High School:
CEDAR GROV
Community Information
County:
Essex
Town:
Cedar Grove Twp.
Neighborhood:
n/a
Application Fee:
n/a
Association Fee:
n/a
Fee Includes:
n/a
Amenities:
n/a
Pets:
Yes
Financial Considerations
List Price:
$1,390,000
Tax Amount:
$21,880
Land Assessment:
$273,400
Build. Assessment:
$590,400
Total Assessment:
$863,800
Tax Rate:
2.53
Tax Year:
2024
Ownership Type:
Fee Simple
Listing Information
MLS ID:
3970882
List Date:
06-20-2025
Days On Market:
0
Listing Broker:
C-21 CEDARCREST REALTY
Listing Agent:


















































Request More Information
Shawn and Diane Fox
RE/MAX American Dream
3108 Route 10 West
Denville, NJ 07834
Call: (973) 277-7853
Web: MountainClubNJ.com

