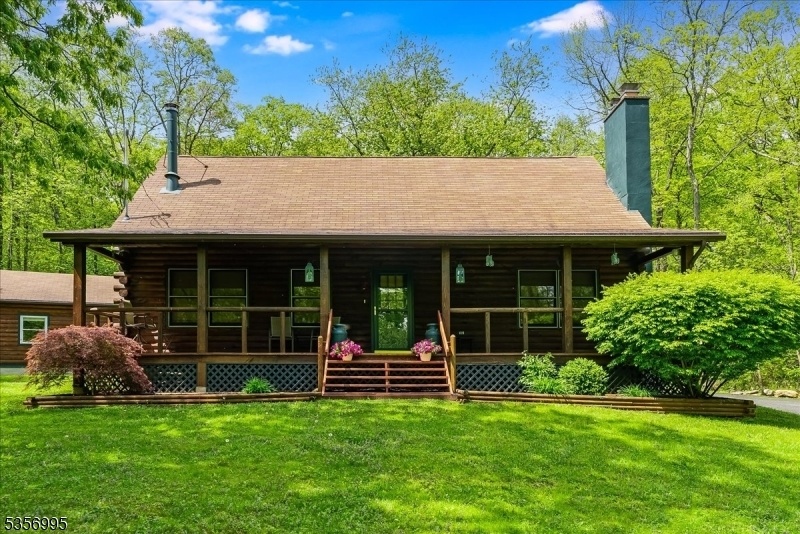27 W Owassa Tpke
Frankford Twp, NJ 07860





































Price: $3,850
GSMLS: 3970925Type: Single Family
Beds: 3
Baths: 2 Full
Garage: 2-Car
Basement: Yes
Year Built: 1986
Pets: Call
Available: Immediately
Description
Welcome To Cabin Hill Farm! Tucked Away On 2.8 Wooded Acres Backing Up To Stokes State Forest, This Charming Log Cabin Offers The Perfect Blend Of Rustic Tranquility And Modern Comfort. A Gated Driveway Ensures Privacy As You Arrive At This Peaceful Retreat, Where A Welcoming Front Porch Invites You Inside. Step Into The Warm, Open Great Room Featuring A Stunning Two-story Wood-burning Stove, Perfect For Cozy Evenings. The Dining Room Includes A Classic Brick Fireplace And Flows Into A Well-appointed Kitchen With Granite Countertops And Ample Cabinetry. The First Floor Offers A Bedroom And Full Bath Ideal For Guests Or Flexible Living. Upstairs, Find The Spacious Primary Bedroom, A Second Full Bath, And A Loft That Can Serve As A Third Bedroom, Home Office, Or Reading Nook. Enjoy Quiet Mornings On The Back Deck, Surrounded By Nature And A Lovely Pond. The Property Also Includes A Full Basement With Laundry And Bilco Doors, An Oversized Two-car Garage, Chicken Coop With Water/electric, Wood Shed, And Generator. Minutes To Stokes Forest Trails And Swartswood State Park For Swimming, Boating, And More. Close To Routes 206 & 15, With Nearby Shopping And Dining. To Maintain The Home's Pristine Condition, No More Than 4 Occupants, No Pets, And No Smoking Allowed.
Rental Info
Lease Terms:
1 Year
Required:
1.5MthSy,TenAppl,TenInsRq
Tenant Pays:
Cable T.V., Electric, Maintenance-Lawn, Oil, Snow Removal, Trash Removal
Rent Includes:
See Remarks
Tenant Use Of:
n/a
Furnishings:
Unfurnished
Age Restricted:
No
Handicap:
No
General Info
Square Foot:
n/a
Renovated:
n/a
Rooms:
7
Room Features:
Full Bath, Separate Dining Area, Tub Shower
Interior:
Beam Ceilings, Blinds, Carbon Monoxide Detector, Fire Extinguisher, High Ceilings, Smoke Detector
Appliances:
Carbon Monoxide Detector, Dishwasher, Dryer, Generator-Hookup, Microwave Oven, Range/Oven-Electric, Refrigerator, Washer
Basement:
Yes - Bilco-Style Door, Full, Unfinished
Fireplaces:
2
Flooring:
Carpeting, Laminate, Wood
Exterior:
Deck, Open Porch(es), Storage Shed
Amenities:
n/a
Room Levels
Basement:
Laundry Room, Utility Room
Ground:
n/a
Level 1:
1 Bedroom, Bath Main, Dining Room, Kitchen, Living Room
Level 2:
1 Bedroom, Bath(s) Other, Loft
Level 3:
n/a
Room Sizes
Kitchen:
14x12 First
Dining Room:
14x12 First
Living Room:
25x12 First
Family Room:
n/a
Bedroom 1:
18x14 Second
Bedroom 2:
14x12 First
Bedroom 3:
n/a
Parking
Garage:
2-Car
Description:
Detached Garage, Garage Door Opener, Oversize Garage
Parking:
4
Lot Features
Acres:
2.81
Dimensions:
n/a
Lot Description:
Backs to Park Land, Pond On Lot, Wooded Lot
Road Description:
n/a
Zoning:
n/a
Utilities
Heating System:
1 Unit, Baseboard - Hotwater
Heating Source:
Oil Tank Above Ground - Inside
Cooling:
Ceiling Fan
Water Heater:
Electric
Utilities:
All Underground, Electric
Water:
Well
Sewer:
Septic 3 Bedroom Town Verified
Services:
n/a
School Information
Elementary:
FRANKFORD
Middle:
FRANKFORD
High School:
HIGH POINT
Community Information
County:
Sussex
Town:
Frankford Twp.
Neighborhood:
n/a
Location:
Rural Area
Listing Information
MLS ID:
3970925
List Date:
06-21-2025
Days On Market:
54
Listing Broker:
RE/MAX PLATINUM GROUP
Listing Agent:





































Request More Information
Shawn and Diane Fox
RE/MAX American Dream
3108 Route 10 West
Denville, NJ 07834
Call: (973) 277-7853
Web: MountainClubNJ.com

