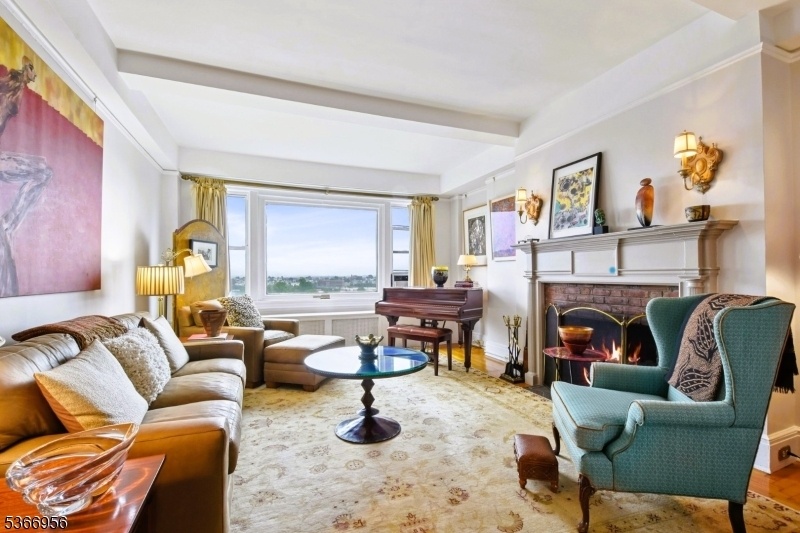375 Mt Prospect Ave
Newark City, NJ 07104

































Price: $525,000
GSMLS: 3971134Type: Condo/Townhouse/Co-op
Style: One Floor Unit
Beds: 3
Baths: 2 Full
Garage: No
Year Built: 1927
Acres: 1.48
Property Tax: $5,338
Description
Experience Refined Living In This Beautifully Appointed 3-bedroom, 2-bath Residence Offering Sweeping Views Of The Nyc Skyline. Set Within The Sought-after Forest Hill Neighborhood, This Sophisticated Home Blends Classic Charm With Modern Updates. High-beamed Ceilings, Rich Hardwood Floors, Detailed Moldings, Original Hardware, And Beautiful French Doors Create A Timeless Ambiance Throughout. The Expansive Living Room Is Filled With Natural Light And Anchored By A Stately Wood-burning Fireplace, Perfect For Entertaining Or Relaxing. The Formal Dining Room Offers An Elegant Setting For Gatherings. The Modern Kitchen Features High-end Custom Cabinetry, A Sleek Backsplash, Top-of-the-line Appliances, Marble Flooring, Recessed Lighting, And An Under-sink Water Filtration System Combining Style And Function For Everyday Living And Entertaining. Two Spacious Bedroom Suites Each Offer Their Own Refined Baths And Generous Storage, With Closets Thoughtfully Outfitted With Genuine California Closets For A Seamless And Elevated Sense Of Organization. The Third Bedroom Is Ideal As A Library Or Home Office. * Amenities Include An Assigned Parking Space, Private Storage Unit, A Grand Lobby, Live-in Superintendent, Laundry And Fitness Rooms, And Maintenance Fees That Include Heat And Water. Close To Branch Brook Park, Downtown Dining And Shops, Major Nyc Routes, Newark Penn Station, Whole Foods, Njpac, Prudential Center, And Newark Airport.
Rooms Sizes
Kitchen:
n/a
Dining Room:
n/a
Living Room:
n/a
Family Room:
n/a
Den:
n/a
Bedroom 1:
n/a
Bedroom 2:
n/a
Bedroom 3:
n/a
Bedroom 4:
n/a
Room Levels
Basement:
Exercise,Laundry,OutEntrn,Sauna,Storage
Ground:
n/a
Level 1:
3Bedroom,BathMain,BathOthr,DiningRm,Vestibul,InsdEntr,Kitchen,LivingRm,OutEntrn,Pantry
Level 2:
n/a
Level 3:
n/a
Level Other:
n/a
Room Features
Kitchen:
Pantry, Separate Dining Area
Dining Room:
Formal Dining Room
Master Bedroom:
1st Floor, Full Bath, Walk-In Closet
Bath:
Tub Shower
Interior Features
Square Foot:
n/a
Year Renovated:
n/a
Basement:
No
Full Baths:
2
Half Baths:
0
Appliances:
Carbon Monoxide Detector, Dishwasher, Microwave Oven, Range/Oven-Gas, Refrigerator
Flooring:
Marble, Wood
Fireplaces:
1
Fireplace:
Living Room, Wood Burning
Interior:
CeilBeam,Blinds,CODetect,Elevator,FireExtg,CeilHigh,Intercom,SmokeDet,TubShowr,WlkInCls,WndwTret
Exterior Features
Garage Space:
No
Garage:
n/a
Driveway:
1 Car Width, Assigned
Roof:
Flat
Exterior:
Brick
Swimming Pool:
No
Pool:
n/a
Utilities
Heating System:
Radiators - Steam
Heating Source:
Gas-Natural
Cooling:
Window A/C(s)
Water Heater:
Gas
Water:
Public Water
Sewer:
Public Sewer
Services:
n/a
Lot Features
Acres:
1.48
Lot Dimensions:
300X 215.4
Lot Features:
Skyline View
School Information
Elementary:
n/a
Middle:
n/a
High School:
n/a
Community Information
County:
Essex
Town:
Newark City
Neighborhood:
Forest Hill
Application Fee:
$2,793
Association Fee:
$931 - Monthly
Fee Includes:
Heat, Maintenance-Common Area, Snow Removal, Trash Collection, Water Fees
Amenities:
Elevator, Exercise Room, Sauna, Storage
Pets:
Breed Restrictions, Size Limit, Yes
Financial Considerations
List Price:
$525,000
Tax Amount:
$5,338
Land Assessment:
$40,000
Build. Assessment:
$103,200
Total Assessment:
$143,200
Tax Rate:
3.80
Tax Year:
2024
Ownership Type:
Condominium
Listing Information
MLS ID:
3971134
List Date:
06-23-2025
Days On Market:
0
Listing Broker:
EXP REALTY, LLC
Listing Agent:

































Request More Information
Shawn and Diane Fox
RE/MAX American Dream
3108 Route 10 West
Denville, NJ 07834
Call: (973) 277-7853
Web: MountainClubNJ.com

