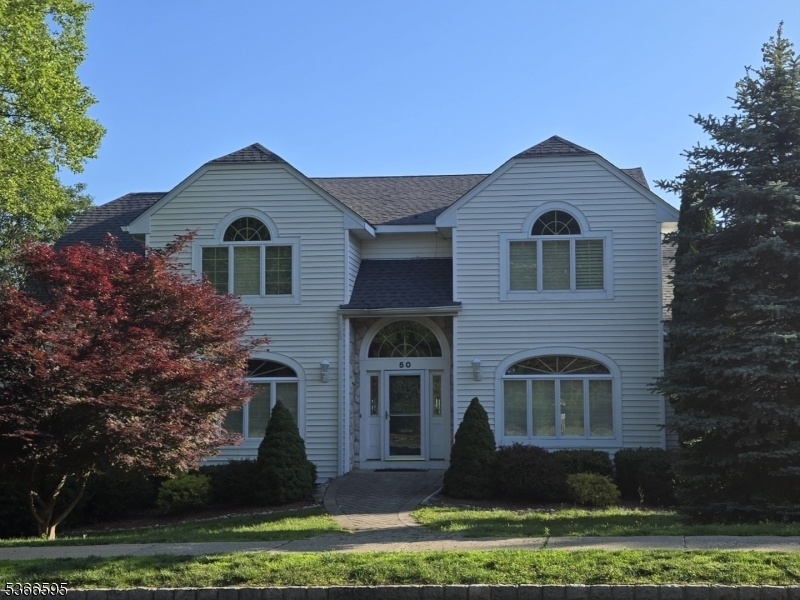50 Mallard Dr
Allamuchy Twp, NJ 07840










Price: $689,000
GSMLS: 3971191Type: Single Family
Style: Colonial
Beds: 4
Baths: 5 Full & 1 Half
Garage: 2-Car
Year Built: 1993
Acres: 0.55
Property Tax: $17,480
Description
A Home That Wow's At Every Turn! Step Into This Exceptional 4-bedroom, 5.5-bathroom Home Where Space, Style, And Smart Design Come Together Beautifully. Vaulted Ceilings, Skylights, And A Striking Floor-to-ceiling Stone Fireplace Fill The Main Living Area With Warmth And Natural Light. A Wet Bar In The Living Room Adds The Perfect Touch For Entertaining And Sliders Open To An Expansive Deck Offering Stunning Panoramic Views Ideal For Relaxing Or Hosting Guests. At The Heart Of The Home Is The Large, Eat-in Kitchen, Ideal For Gatherings, Casual Meals, And Culinary Creations. Storage Is Abundant Throughout, With Plenty Of Cabinets And Large Island With Prep Sink. The Expansive Primary Suite Is A True Retreat, Featuring Private Sliders To Deck With Hot Tub, Dual Walk-in Closets, And His-and-her Bathrooms Connected By A Shared Stall Shower An Elegant And Functional Luxury. Each Additional Bedroom Is Generously Sized And Offers Plenty Of Closet Space. The Finished Walk-out Basement Adds Even More Living Space And Flexibility, Featuring A Family Room, Game Room, Office, And Extra Storage. There Is No Shortage Of Storage In This Home! Located In The Private Gated Community Of Panther Valley. Plenty Of Amenities For Everyone To Enjoy And Just A Minute From Rt 80. Additional Pictures Coming Soon.
Rooms Sizes
Kitchen:
29x12 First
Dining Room:
14x11 First
Living Room:
21x20 First
Family Room:
Basement
Den:
n/a
Bedroom 1:
30x30 First
Bedroom 2:
13x11 Second
Bedroom 3:
13x12 Second
Bedroom 4:
19x12 Second
Room Levels
Basement:
FamilyRm,GarEnter,Office,PowderRm,Walkout
Ground:
n/a
Level 1:
1Bedroom,BathMain,BathOthr,DiningRm,Foyer,InsdEntr,Kitchen,Laundry,Library,LivingRm,OutEntrn
Level 2:
3 Bedrooms, Bath Main, Bath(s) Other
Level 3:
Attic
Level Other:
n/a
Room Features
Kitchen:
Center Island, Eat-In Kitchen
Dining Room:
Formal Dining Room
Master Bedroom:
1st Floor, Full Bath, Walk-In Closet
Bath:
Jetted Tub, Stall Shower
Interior Features
Square Foot:
3,654
Year Renovated:
n/a
Basement:
Yes - Finished, Full, Walkout
Full Baths:
5
Half Baths:
1
Appliances:
Carbon Monoxide Detector, Central Vacuum, Dishwasher, Dryer, Refrigerator, Self Cleaning Oven, Washer
Flooring:
Carpeting, Tile, Wood
Fireplaces:
1
Fireplace:
Gas Fireplace, Living Room
Interior:
Blinds,CODetect,CeilCath,Skylight,SmokeDet,SoakTub,StallShw,StallTub,StereoSy,WlkInCls
Exterior Features
Garage Space:
2-Car
Garage:
DoorOpnr,InEntrnc,Oversize
Driveway:
2 Car Width, Blacktop
Roof:
Asphalt Shingle
Exterior:
Vinyl Siding
Swimming Pool:
Yes
Pool:
Association Pool, Outdoor Pool
Utilities
Heating System:
2 Units
Heating Source:
Gas-Natural
Cooling:
2 Units, Central Air
Water Heater:
n/a
Water:
Public Water
Sewer:
Public Sewer
Services:
Cable TV Available, Garbage Included
Lot Features
Acres:
0.55
Lot Dimensions:
n/a
Lot Features:
Mountain View
School Information
Elementary:
ALLAMUCHY
Middle:
ALLAMUCHY
High School:
HACKTTSTWN
Community Information
County:
Warren
Town:
Allamuchy Twp.
Neighborhood:
Panther Valley
Application Fee:
n/a
Association Fee:
$65 - Monthly
Fee Includes:
Maintenance-Common Area, Snow Removal
Amenities:
Jogging/Biking Path, Playground, Pool-Outdoor, Tennis Courts
Pets:
Yes
Financial Considerations
List Price:
$689,000
Tax Amount:
$17,480
Land Assessment:
$84,400
Build. Assessment:
$388,300
Total Assessment:
$472,700
Tax Rate:
3.21
Tax Year:
2024
Ownership Type:
Fee Simple
Listing Information
MLS ID:
3971191
List Date:
06-23-2025
Days On Market:
0
Listing Broker:
RE/MAX TOWN & VALLEY
Listing Agent:










Request More Information
Shawn and Diane Fox
RE/MAX American Dream
3108 Route 10 West
Denville, NJ 07834
Call: (973) 277-7853
Web: MountainClubNJ.com

