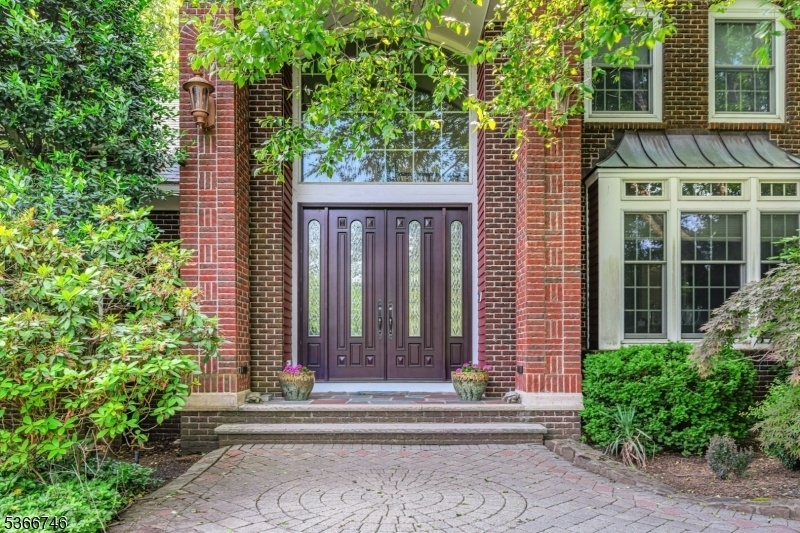6 Magnolia Ct
Morris Twp, NJ 07960



































Price: $1,500,000
GSMLS: 3971213Type: Single Family
Style: Colonial
Beds: 4
Baths: 4 Full & 1 Half
Garage: 3-Car
Year Built: 1995
Acres: 1.43
Property Tax: $18,062
Description
This 4-bedroom, 4.5-bath Home Sits On A Quiet Cul-de-sac & Offers A Thoughtful Mix Of Timeless Style Everyday Comfort. The Two-story Foyer Makes A Great First Impression With Hardwood Floors, Classic Wainscoting, And A Chandelier On An Electric Winch For Easy Cleaning. Host With Ease In The Formal Dining Room, Where Custom Inlay Floors, Elegant Moldings, And A Transom-topped Window Create A Warm, Welcoming Feel. The Living Room's Ribbon-pattern Hardwood And Soaring Ceiling Add Drama Without Sacrificing Coziness.the Kitchen Is Built For Both Cooking And Connection, With Granite Counters, Viking And Kitchen Aid Appliances, A Butcher Block Island & 42" Cabinets. It Opens To A Vaulted Breakfast Area And A Sunny Family Room With Skylights, A Stone Fireplace, And Sliders To The Deck Perfect For Indoor-outdoor Living.the First-floor Primary Suite Is A Private Escape With Vaulted Ceilings, Three Closets & A Spa-style Bath. Upstairs Are Three Additional Bedrooms, Including A Junior Suite & A Shared Bath With Double Vanity Great For Guests .a Finished Basement With Wine Cellar And High Ceilings Offers Space For A Future Office, Gym, Media Room, Or Workshop. Outside, Enjoy A Resort-style Yard With A Pool, Spa, Cabana With Kitchen, Bath With Steam Shower, Lounge Space W/ Fireplace. A Heated 3-car Garage, Newer Roof, And Two-zone Hvac Round Out The Perks. Located Near Schools, Playgrounds, County Turf Fields, & Trendy Downtown Morristown With Restaurants, Mayo Pac, Nyc Trains & Highways.
Rooms Sizes
Kitchen:
15x14 First
Dining Room:
15x13 First
Living Room:
20x13 First
Family Room:
23x15 First
Den:
n/a
Bedroom 1:
17x15 First
Bedroom 2:
13x13 Second
Bedroom 3:
13x13 Second
Bedroom 4:
15x12 Second
Room Levels
Basement:
SeeRem,Storage
Ground:
n/a
Level 1:
1Bedroom,BathOthr,Breakfst,DiningRm,FamilyRm,Foyer,GarEnter,Kitchen,Laundry,LivingRm,Pantry,PowderRm
Level 2:
3 Bedrooms, Bath Main, Bath(s) Other
Level 3:
n/a
Level Other:
n/a
Room Features
Kitchen:
Eat-In Kitchen, Pantry, Separate Dining Area
Dining Room:
Formal Dining Room
Master Bedroom:
1st Floor, Full Bath, Walk-In Closet
Bath:
Jetted Tub, Stall Shower
Interior Features
Square Foot:
n/a
Year Renovated:
n/a
Basement:
Yes - Bilco-Style Door, Full, Unfinished
Full Baths:
4
Half Baths:
1
Appliances:
Dishwasher, Dryer, Kitchen Exhaust Fan, Range/Oven-Gas, Refrigerator, Washer
Flooring:
Wood
Fireplaces:
2
Fireplace:
Family Room, See Remarks, Wood Burning
Interior:
Blinds,CODetect,CeilCath,CeilHigh,Skylight,SmokeDet,StallTub,Steam,TrckLght,WlkInCls,Whrlpool,WndwTret
Exterior Features
Garage Space:
3-Car
Garage:
Attached,DoorOpnr,InEntrnc,SeeRem
Driveway:
Additional Parking, Paver Block
Roof:
Asphalt Shingle
Exterior:
Brick, Wood
Swimming Pool:
Yes
Pool:
Heated, In-Ground Pool, Solid
Utilities
Heating System:
2 Units
Heating Source:
Gas-Natural
Cooling:
2 Units
Water Heater:
Gas
Water:
Public Water
Sewer:
Public Sewer
Services:
Cable TV Available, Fiber Optic Available, Garbage Included
Lot Features
Acres:
1.43
Lot Dimensions:
n/a
Lot Features:
Level Lot
School Information
Elementary:
Alfred Vail School (K-2)
Middle:
Frelinghuysen Middle School (6-8)
High School:
Morristown High School (9-12)
Community Information
County:
Morris
Town:
Morris Twp.
Neighborhood:
Morris Glen
Application Fee:
n/a
Association Fee:
n/a
Fee Includes:
n/a
Amenities:
n/a
Pets:
n/a
Financial Considerations
List Price:
$1,500,000
Tax Amount:
$18,062
Land Assessment:
$314,300
Build. Assessment:
$587,900
Total Assessment:
$902,200
Tax Rate:
2.00
Tax Year:
2024
Ownership Type:
Fee Simple
Listing Information
MLS ID:
3971213
List Date:
06-24-2025
Days On Market:
0
Listing Broker:
COLDWELL BANKER REALTY
Listing Agent:



































Request More Information
Shawn and Diane Fox
RE/MAX American Dream
3108 Route 10 West
Denville, NJ 07834
Call: (973) 277-7853
Web: MountainClubNJ.com




