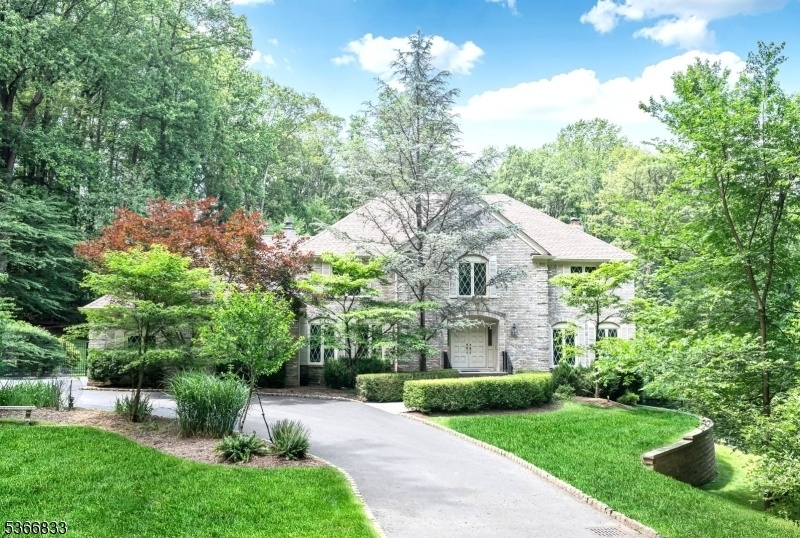51 Twin Brooks Trl
Chester Twp, NJ 07930


















































Price: $1,500,000
GSMLS: 3971270Type: Single Family
Style: Colonial
Beds: 4
Baths: 4 Full & 1 Half
Garage: 2-Car
Year Built: 1980
Acres: 5.00
Property Tax: $27,133
Description
Welcome To A Residence Where Timeless Architecture Meets Everyday Warmth A Home That Delights In The Details & Embraces You The Moment You Enter. Nestled In One Of Chester's Most Beautifully Landscaped Settings, This Meticulously Crafted Estate Offers Not Just Exquisite Features, But A Lifestyle Of Serenity, Connection, & Luxury.begin In The Elegant Foyer, Where A Sweeping Bridal Staircase & Chandelier Set The Tone. Custom Woodwork, Rich Inlay Flooring, & Oversized Windows Invite Light & Life Into Every Room. Entertain In The Sunken Living Room, Formal Dining Room, Or Expansive Family Room Anchored By One Of Three Gas Fireplaces In The Home.the Gourmet Kitchen Is A Gathering Space With Sub-zero & Viking Appliances, A Spacious Island, & Wet Bar With Wine Fridge & Forever Ice System Perfect For Entertaining Or Morning Coffee. Step Onto The Timbertech Deck With Stone Firepit, Outdoor Shower, & Gas Grill, Overlooking Your Private Oasis.upstairs, The Vaulted Primary Suite Features A Sitting Area & Gas Fireplace. The Spa Bath Includes A Steam Shower, Jetted Tub, & Tranquil Finishes. The Finished Lower Level Offers A Game Room With Fireplace, Billiards, Theater With Projector, Gym With Heated Swimex Pool, & Full Bath.outdoors, A Heated Saltwater Gunite Pool With Lights, Stone Surround, & Water Slide Promises Endless Enjoyment. With Extras Like A Central Vacuum & Complete Home Speaker System, This Home Is A Rare Retreat. The Feature Sheet Is A Must See For All Amazing Details.
Rooms Sizes
Kitchen:
16x25 First
Dining Room:
15x16 First
Living Room:
16x22 First
Family Room:
15x22 First
Den:
n/a
Bedroom 1:
16x17 Second
Bedroom 2:
15x20 Second
Bedroom 3:
15x15 Second
Bedroom 4:
12x12 Second
Room Levels
Basement:
BathOthr,Exercise,GameRoom,Media,Utility,Walkout
Ground:
n/a
Level 1:
BathOthr,DiningRm,Vestibul,FamilyRm,Foyer,GarEnter,Kitchen,Laundry,LivingRm,Office,OutEntrn
Level 2:
4 Or More Bedrooms, Attic, Bath Main, Bath(s) Other
Level 3:
n/a
Level Other:
n/a
Room Features
Kitchen:
Center Island, Eat-In Kitchen, Separate Dining Area
Dining Room:
Formal Dining Room
Master Bedroom:
1st Floor, Dressing Room, Fireplace, Full Bath, Sitting Room, Walk-In Closet
Bath:
Bidet, Jetted Tub, Steam
Interior Features
Square Foot:
4,329
Year Renovated:
2008
Basement:
Yes - Finished, Full, Walkout
Full Baths:
4
Half Baths:
1
Appliances:
Carbon Monoxide Detector, Central Vacuum, Cooktop - Gas, Dishwasher, Dryer, Instant Hot Water, Kitchen Exhaust Fan, Microwave Oven, Range/Oven-Gas, Refrigerator, Sump Pump, Water Filter, Wine Refrigerator
Flooring:
Tile, Wood
Fireplaces:
3
Fireplace:
Bedroom 1, Family Room, Gas Fireplace, Rec Room
Interior:
Bidet,CODetect,CeilCath,CeilHigh,JacuzTyp,Skylight,SmokeDet,StallTub,Steam,StereoSy,WlkInCls
Exterior Features
Garage Space:
2-Car
Garage:
Built-In Garage, Garage Door Opener
Driveway:
Additional Parking, Blacktop, Circular
Roof:
Asphalt Shingle
Exterior:
Brick
Swimming Pool:
Yes
Pool:
Gunite, Heated, Indoor Pool, Outdoor Pool
Utilities
Heating System:
2 Units
Heating Source:
Gas-Natural
Cooling:
3 Units
Water Heater:
Gas
Water:
Well
Sewer:
Septic
Services:
Cable TV, Garbage Extra Charge
Lot Features
Acres:
5.00
Lot Dimensions:
n/a
Lot Features:
Cul-De-Sac, Wooded Lot
School Information
Elementary:
Bragg Intermediate School (3-5)
Middle:
Black River Middle School (6-8)
High School:
n/a
Community Information
County:
Morris
Town:
Chester Twp.
Neighborhood:
TWINBROOKS
Application Fee:
n/a
Association Fee:
n/a
Fee Includes:
n/a
Amenities:
Billiards Room, Exercise Room, Pool-Indoor, Pool-Outdoor, Storage
Pets:
Yes
Financial Considerations
List Price:
$1,500,000
Tax Amount:
$27,133
Land Assessment:
$365,100
Build. Assessment:
$680,900
Total Assessment:
$1,046,000
Tax Rate:
2.59
Tax Year:
2024
Ownership Type:
Fee Simple
Listing Information
MLS ID:
3971270
List Date:
06-24-2025
Days On Market:
0
Listing Broker:
RE/MAX SELECT
Listing Agent:


















































Request More Information
Shawn and Diane Fox
RE/MAX American Dream
3108 Route 10 West
Denville, NJ 07834
Call: (973) 277-7853
Web: MountainClubNJ.com




