520 Dell Rd
Roxbury Twp, NJ 07850
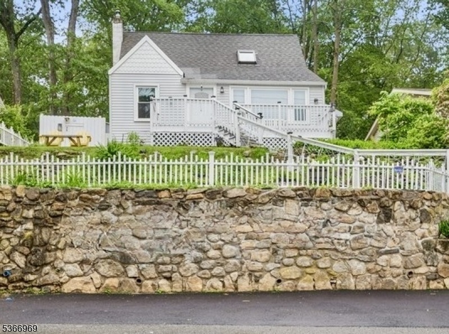
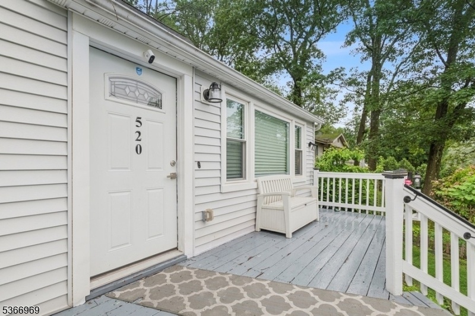
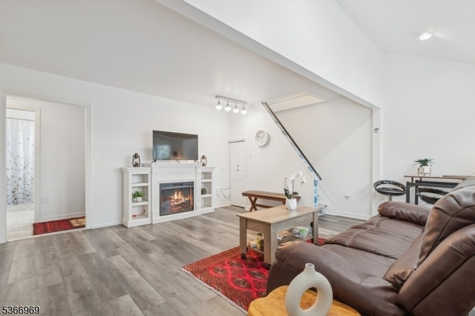
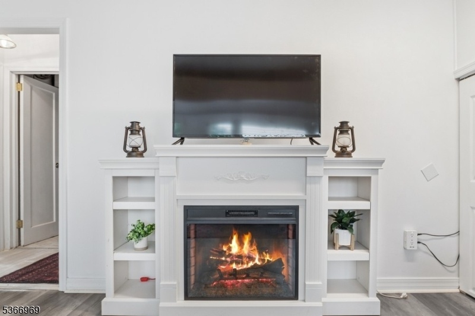
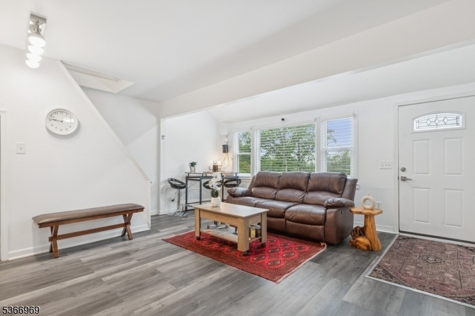
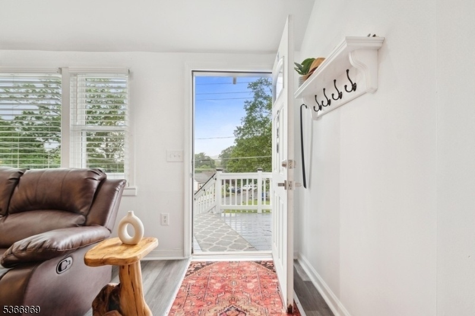
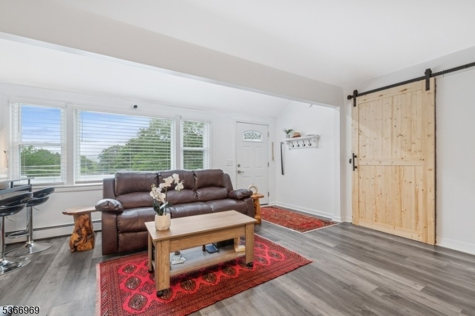
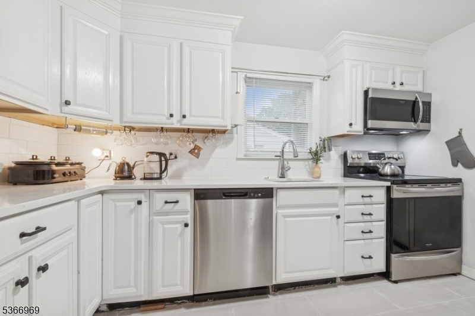
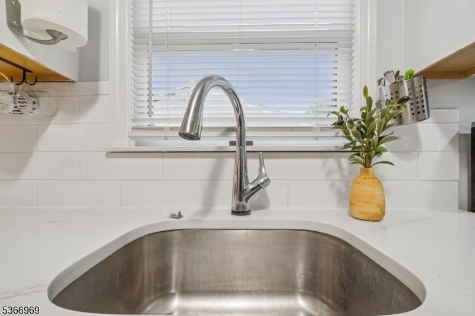
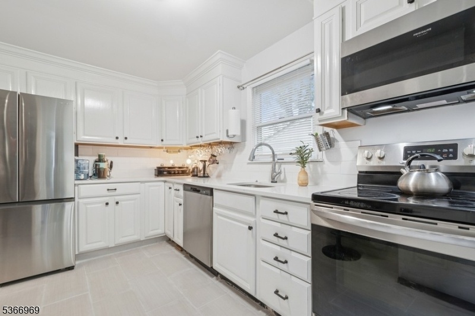
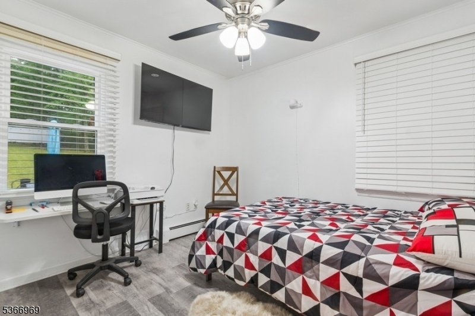
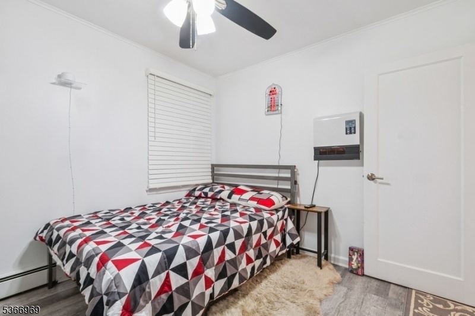
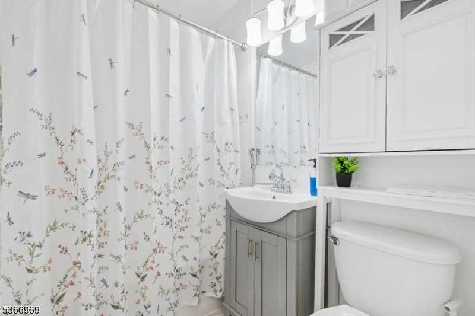
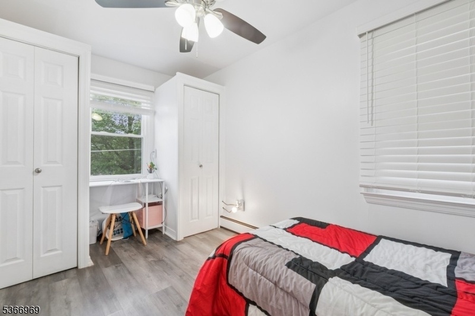
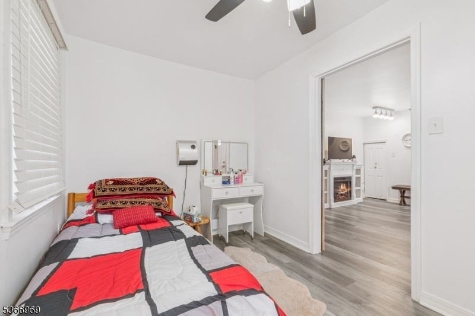
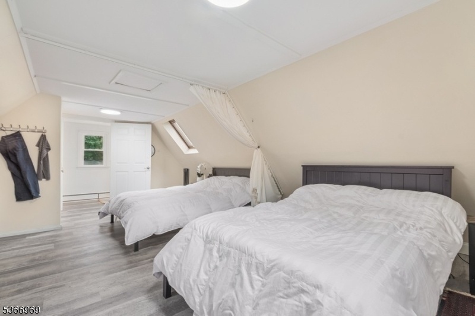
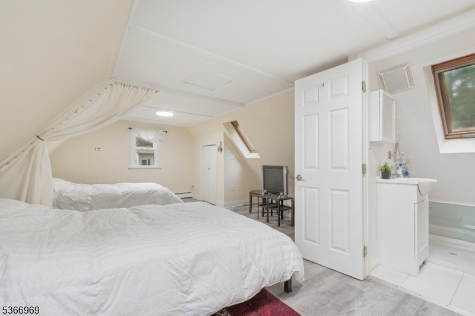
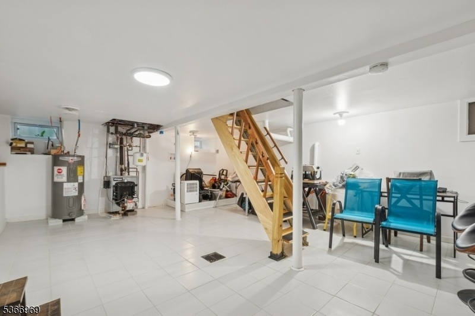
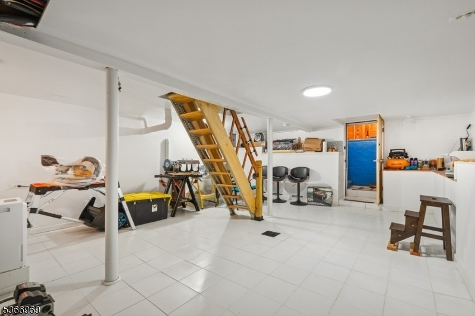
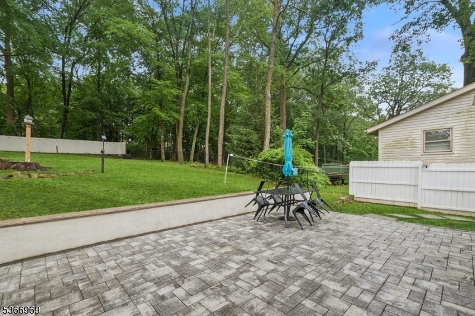
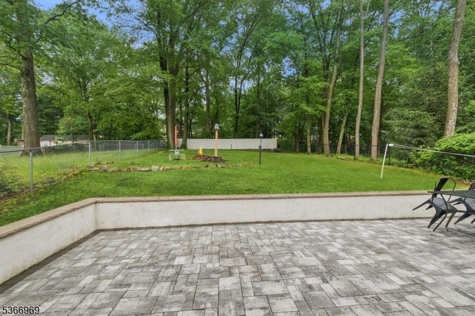
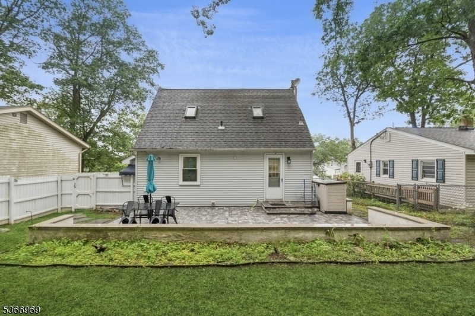
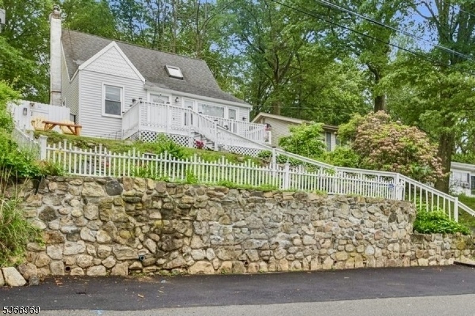
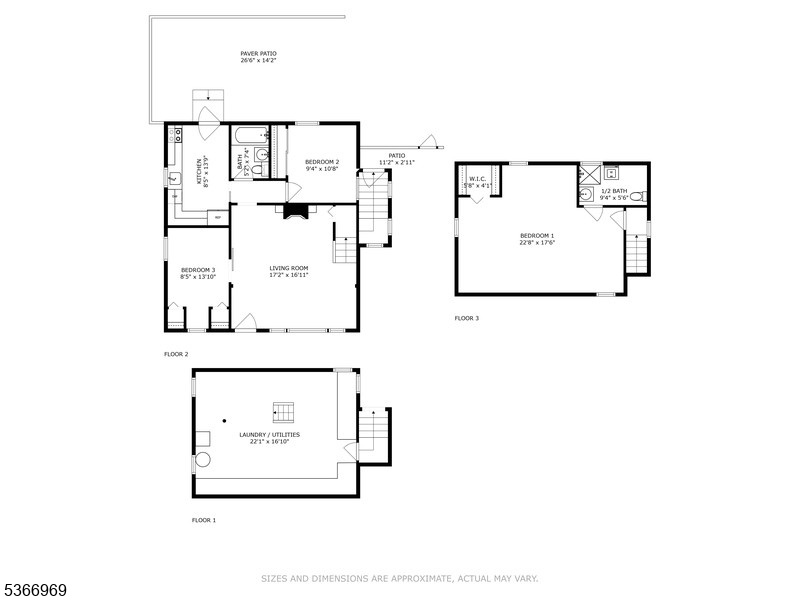
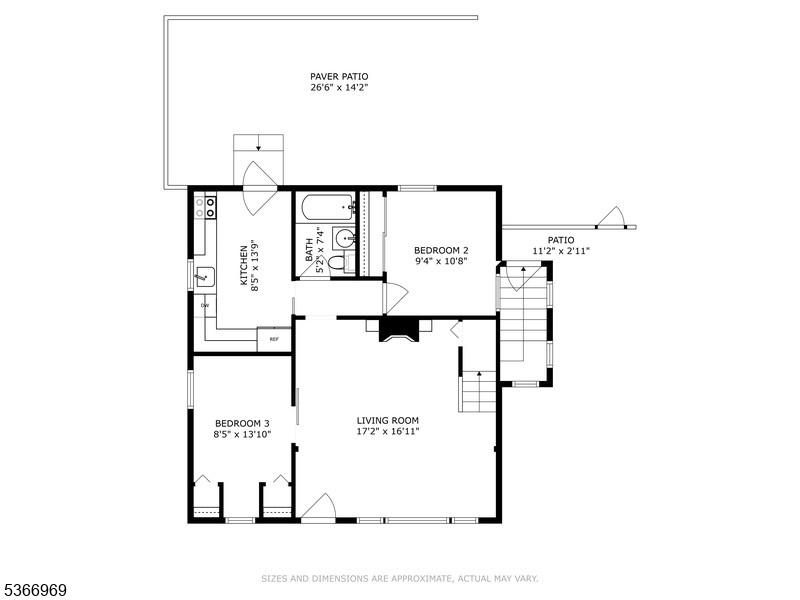
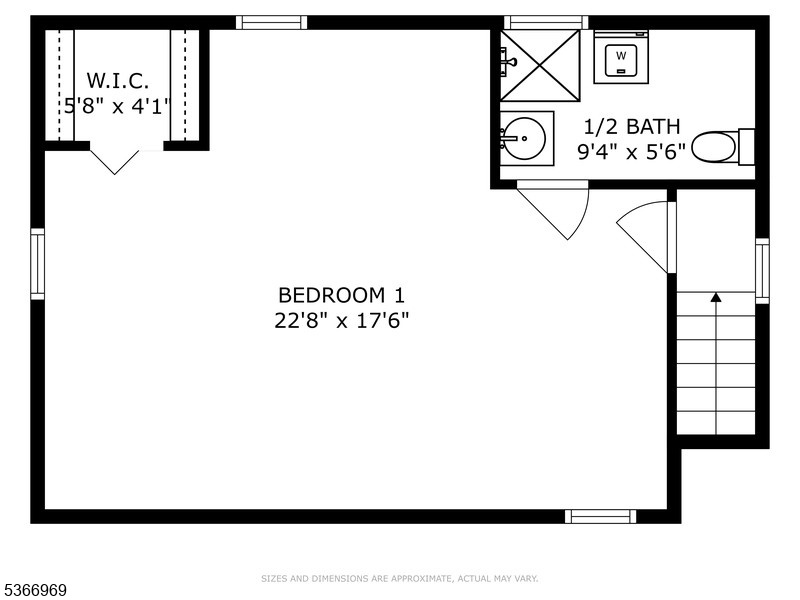
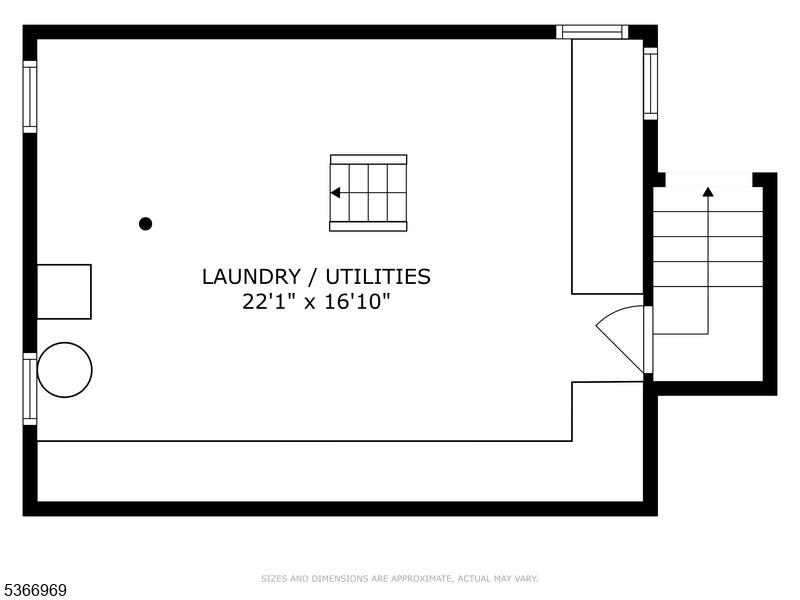
Price: $410,000
GSMLS: 3971275Type: Single Family
Style: Cape Cod
Beds: 3
Baths: 1 Full & 1 Half
Garage: No
Year Built: 1950
Acres: 0.23
Property Tax: $6,209
Description
Cozy Charm In A Quiet Neighborhood! Peaceful Living Awaits In This Renovated Cape Cod On A Deep Lot In Landing, Nj With 3 Bedrooms, 1 Full And 1 Half Baths And A Partially Finished Basement. Lots Of Updates Throughout This Gem, Leaving You With Nothing To Do But Move In And Enjoy! Step Up To A Welcoming Front Entry Porch, Perfect For Relaxing Outside While Taking In The Sunset. Inside, The First Floor Opens With A Sun-drenched Living Room With Vaulted Ceiling And An Electric Fireplace For Chilly Nights. Next You Have A Beautiful Eat-in Kitchen Equipped With Crisp White Cabinetry And Subway Tile Backsplash, Plus Stainless Steel Appliances. Two Convenient Main-floor Bedrooms Each Have Great Closet Space And Share Use Of A Full Hall Bath With Storage Vanity And Tub/shower Combo. An Oversized Primary Bedroom Can Be Found Upstairs, Complete With A Walk-in Closet And Adjoining Bath. There's Even More Living Space In The Basement Level, Offering An Open And Well-maintained Area Ideal For A Rec Room, Playroom, Office Or Storage. Host Epic Summer Bbqs On The Spacious Paver Patio Off The Kitchen, With A Sprawling Fenced-in Yard Beyond Backed By Trees With Lots Of Room For Gardening, Playing Games And More. Fantastic Residential Location Near Shopping And Dining In Mount Arlington, Plus Lake Hopatcong With Swimming And Boating Activities Close By. Nj Transit And Highways Are A Short Distance Away For Effortless Commutes.
Rooms Sizes
Kitchen:
9x14 First
Dining Room:
n/a
Living Room:
17x17 First
Family Room:
n/a
Den:
n/a
Bedroom 1:
23x18 Second
Bedroom 2:
9x11 First
Bedroom 3:
9x14 First
Bedroom 4:
n/a
Room Levels
Basement:
Laundry,SeeRem,Utility
Ground:
n/a
Level 1:
2Bedroom,BathMain,Kitchen,LivingRm,Porch,Walkout
Level 2:
1 Bedroom, Bath(s) Other
Level 3:
n/a
Level Other:
n/a
Room Features
Kitchen:
Eat-In Kitchen
Dining Room:
n/a
Master Bedroom:
n/a
Bath:
n/a
Interior Features
Square Foot:
n/a
Year Renovated:
2021
Basement:
Yes - Finished, Full
Full Baths:
1
Half Baths:
1
Appliances:
Carbon Monoxide Detector, Dishwasher, Dryer, Refrigerator, Washer
Flooring:
Laminate
Fireplaces:
No
Fireplace:
n/a
Interior:
Blinds,CODetect,SmokeDet,StallTub
Exterior Features
Garage Space:
No
Garage:
n/a
Driveway:
1 Car Width, Blacktop
Roof:
Asphalt Shingle
Exterior:
Vinyl Siding
Swimming Pool:
n/a
Pool:
n/a
Utilities
Heating System:
Baseboard - Hotwater
Heating Source:
Oil Tank Above Ground - Inside
Cooling:
Window A/C(s)
Water Heater:
Electric
Water:
Public Water
Sewer:
Public Sewer
Services:
n/a
Lot Features
Acres:
0.23
Lot Dimensions:
50X200
Lot Features:
Mountain View, Wooded Lot
School Information
Elementary:
n/a
Middle:
Eisenhower Middle School (7-8)
High School:
Roxbury High School (9-12)
Community Information
County:
Morris
Town:
Roxbury Twp.
Neighborhood:
n/a
Application Fee:
n/a
Association Fee:
n/a
Fee Includes:
n/a
Amenities:
n/a
Pets:
n/a
Financial Considerations
List Price:
$410,000
Tax Amount:
$6,209
Land Assessment:
$85,700
Build. Assessment:
$140,200
Total Assessment:
$225,900
Tax Rate:
2.75
Tax Year:
2024
Ownership Type:
Fee Simple
Listing Information
MLS ID:
3971275
List Date:
06-24-2025
Days On Market:
0
Listing Broker:
KELLER WILLIAMS METROPOLITAN
Listing Agent:



























Request More Information
Shawn and Diane Fox
RE/MAX American Dream
3108 Route 10 West
Denville, NJ 07834
Call: (973) 277-7853
Web: MountainClubNJ.com




