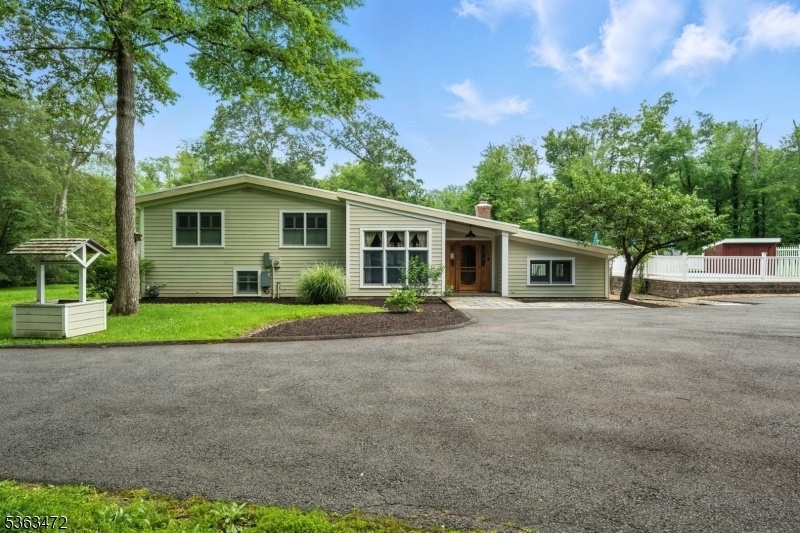34 Millbrook Rd
Harding Twp, NJ 07976


















































Price: $1,285,000
GSMLS: 3971308Type: Single Family
Style: Custom Home
Beds: 4
Baths: 2 Full & 1 Half
Garage: 3-Car
Year Built: 1959
Acres: 3.06
Property Tax: $11,627
Description
Situated In The Coveted New Vernon Section Of Harding Township, This Custom 4 Bedroom, 2.5 Bath Home Set On 3 Plus Private Acres Offers A Perfect Blend Of Serenity And Convenience. Inside, The Open Concept Main Level Features A Gourmet Kitchen Equipped With High-end Appliances, A Spacious Living Room With Wood-burning Stone Fireplace, A Lovely 3-season Sunroom, Cathedral Ceilings, And Oversized Windows That Offer Wonderful Views Of The Private Grounds. Step Outside Through Sliding Doors To A Paver Patio, Decking, And An Inviting Built-in Pool. Upstairs, The Home Features Four Spacious Bedrooms And Two Full Baths Including A Large Master Suite With A Jack-and-jill Bath. The Finished Lower Level Consists Of A Family Room With Wet Bar And Ice Maker Plus An Office, Storage Room, Utility Room, And A Half Bath. Outbuildings Include A Two-car Garage And Workshop And A Barn With A Spacious Second-floor Loft Adding Charm And Functional Space. 2 New Heat Pumps 2024, Septic New In 2002, Well Pump 2002, Epdm Roof 2024. Whole House Generator. Surrounded By Natural Beauty, The Property Delivers Peaceful Country Living Just Minutes From Top-rated Schools, Charming Local Shops, And Vibrant Downtown Morristown Plus Provides Easy Access To Major Highways, Mid-town Direct Trains, And Newark Airport. Sought-after And Picturesque New Vernon Offers Low Taxes, Scenic Landscapes, And A Strong Sense Of Community.
Rooms Sizes
Kitchen:
20x17 First
Dining Room:
n/a
Living Room:
28x21 First
Family Room:
26x23 Ground
Den:
n/a
Bedroom 1:
19x15 Second
Bedroom 2:
16x12 Second
Bedroom 3:
17x11 Second
Bedroom 4:
15x11 Second
Room Levels
Basement:
n/a
Ground:
Family Room, Laundry Room, Office, Powder Room, Storage Room, Utility Room
Level 1:
Florida/3Season, Kitchen, Living Room
Level 2:
4 Or More Bedrooms, Bath Main, Bath(s) Other
Level 3:
n/a
Level Other:
n/a
Room Features
Kitchen:
Breakfast Bar, Eat-In Kitchen
Dining Room:
n/a
Master Bedroom:
Full Bath
Bath:
Stall Shower
Interior Features
Square Foot:
n/a
Year Renovated:
2004
Basement:
No
Full Baths:
2
Half Baths:
1
Appliances:
Carbon Monoxide Detector, Dishwasher, Dryer, Generator-Built-In, Kitchen Exhaust Fan, Microwave Oven, Range/Oven-Gas, Refrigerator, Self Cleaning Oven, Sump Pump, Trash Compactor, Washer
Flooring:
Tile, Wood
Fireplaces:
1
Fireplace:
Living Room, Wood Burning
Interior:
CeilBeam,CODetect,CeilCath,FireExtg,SmokeDet,StallShw,TubShowr
Exterior Features
Garage Space:
3-Car
Garage:
Detached Garage, Oversize Garage
Driveway:
Blacktop, Circular
Roof:
See Remarks
Exterior:
CedarSid
Swimming Pool:
Yes
Pool:
In-Ground Pool
Utilities
Heating System:
2 Units, Forced Hot Air, Heat Pump
Heating Source:
Gas-Natural
Cooling:
2 Units, Ceiling Fan, Central Air
Water Heater:
Gas
Water:
Well
Sewer:
Septic 4 Bedroom Town Verified
Services:
Cable TV Available, Fiber Optic Available
Lot Features
Acres:
3.06
Lot Dimensions:
n/a
Lot Features:
Level Lot, Private Road
School Information
Elementary:
Harding Township School (K-8)
Middle:
Harding Township School (K-8)
High School:
Madison High Sch0ol (9-12)
Community Information
County:
Morris
Town:
Harding Twp.
Neighborhood:
New Vernon
Application Fee:
n/a
Association Fee:
n/a
Fee Includes:
n/a
Amenities:
n/a
Pets:
n/a
Financial Considerations
List Price:
$1,285,000
Tax Amount:
$11,627
Land Assessment:
$670,700
Build. Assessment:
$303,100
Total Assessment:
$973,800
Tax Rate:
1.19
Tax Year:
2024
Ownership Type:
Fee Simple
Listing Information
MLS ID:
3971308
List Date:
06-24-2025
Days On Market:
47
Listing Broker:
FATHOM REALTY NJ
Listing Agent:


















































Request More Information
Shawn and Diane Fox
RE/MAX American Dream
3108 Route 10 West
Denville, NJ 07834
Call: (973) 277-7853
Web: MountainClubNJ.com




