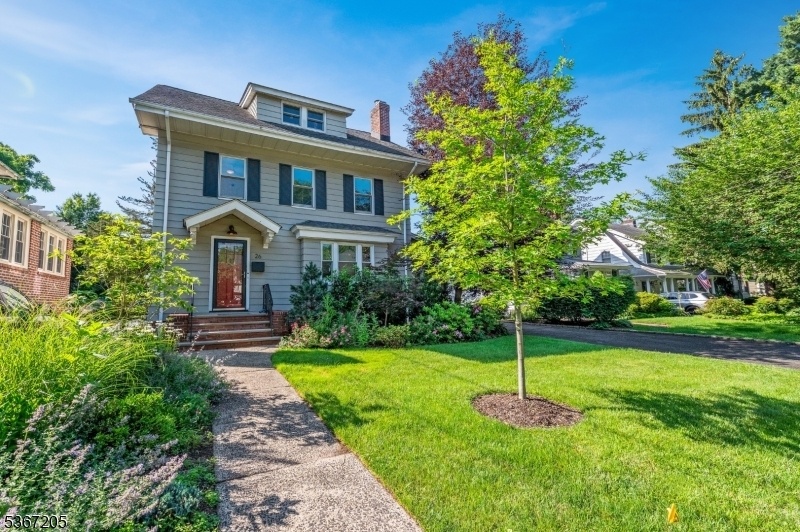26 Salter Pl
Maplewood Twp, NJ 07040











































Price: $1,379,000
GSMLS: 3971316Type: Single Family
Style: Colonial
Beds: 4
Baths: 2 Full & 1 Half
Garage: No
Year Built: 1922
Acres: 0.17
Property Tax: $21,626
Description
Tucked Into The Heart Of Maplewood's Sought-after Golf Island Neighborhood, 26 Salter Place Is A Beautifully Reimagined Colonial That Blends Timeless Charm With Modern Sophistication. Thoughtfully Updated Across Four Finished Levels, This Home Offers An Effortless Lifestyle Just Moments From The Train, Village, Schools, And Memorial Park.the Main Level Features A Gracious Foyer, Sun-drenched Living Room With Wood-burning Fireplace, And An Open Kitchen With Stainless Appliances, Breakfast Bar, And Direct Access To The Deck And Backyard Ideal For Indoor-outdoor Entertaining. The Formal Dining Room Flows Seamlessly From The Kitchen, While The Light-filled Maplewood Room With Custom Mudroom Adds Both Function And Character.upstairs, Find Three Comfortable Bedrooms And A Full Bath. The Third-floor Suite Offers A Private Retreat With A Spacious Bedroom, Walk-in Closet, Full Updated Bath, And A Bonus Room Perfect For A Home Office Or Den.the Finished Lower Level Includes A Recreation Room, Laundry/storage Area, Gym, And Studio Space Flexibility For Every Need. Outside, Lush, Layered Landscaping Creates A Private Oasis, Enhanced By An Underground Sprinkler System, Expansive Deck, And Elegant Patio.a Rare Opportunity To Own A Turn-key Home In One Of Maplewood's Most Cherished Locations. Welcome Home.
Rooms Sizes
Kitchen:
Ground
Dining Room:
Ground
Living Room:
Ground
Family Room:
Ground
Den:
n/a
Bedroom 1:
Second
Bedroom 2:
Second
Bedroom 3:
Second
Bedroom 4:
Third
Room Levels
Basement:
Laundry Room, Rec Room, Utility Room
Ground:
DiningRm,FamilyRm,Foyer,Kitchen,LivingRm,MudRoom
Level 1:
n/a
Level 2:
3 Bedrooms, Bath Main
Level 3:
1 Bedroom, Bath Main, Office
Level Other:
n/a
Room Features
Kitchen:
Eat-In Kitchen, Pantry
Dining Room:
n/a
Master Bedroom:
Full Bath, Other Room, Walk-In Closet
Bath:
n/a
Interior Features
Square Foot:
n/a
Year Renovated:
n/a
Basement:
Yes - Finished
Full Baths:
2
Half Baths:
1
Appliances:
Carbon Monoxide Detector, Dishwasher, Dryer, Microwave Oven, Range/Oven-Gas, Refrigerator, Washer
Flooring:
Tile, Vinyl-Linoleum, Wood
Fireplaces:
1
Fireplace:
Living Room, Wood Burning
Interior:
Blinds, Carbon Monoxide Detector, Cedar Closets, Fire Extinguisher, Smoke Detector, Walk-In Closet, Window Treatments
Exterior Features
Garage Space:
No
Garage:
n/a
Driveway:
1 Car Width, Blacktop
Roof:
Asphalt Shingle
Exterior:
Wood
Swimming Pool:
n/a
Pool:
n/a
Utilities
Heating System:
Radiators - Steam
Heating Source:
Gas-Natural
Cooling:
2 Units, Central Air, Ductless Split AC
Water Heater:
n/a
Water:
Public Water
Sewer:
Public Sewer
Services:
n/a
Lot Features
Acres:
0.17
Lot Dimensions:
49X150
Lot Features:
n/a
School Information
Elementary:
n/a
Middle:
n/a
High School:
COLUMBIA
Community Information
County:
Essex
Town:
Maplewood Twp.
Neighborhood:
n/a
Application Fee:
n/a
Association Fee:
n/a
Fee Includes:
n/a
Amenities:
n/a
Pets:
n/a
Financial Considerations
List Price:
$1,379,000
Tax Amount:
$21,626
Land Assessment:
$486,300
Build. Assessment:
$448,700
Total Assessment:
$935,000
Tax Rate:
2.31
Tax Year:
2024
Ownership Type:
Fee Simple
Listing Information
MLS ID:
3971316
List Date:
06-24-2025
Days On Market:
0
Listing Broker:
COLDWELL BANKER REALTY
Listing Agent:











































Request More Information
Shawn and Diane Fox
RE/MAX American Dream
3108 Route 10 West
Denville, NJ 07834
Call: (973) 277-7853
Web: MountainClubNJ.com

