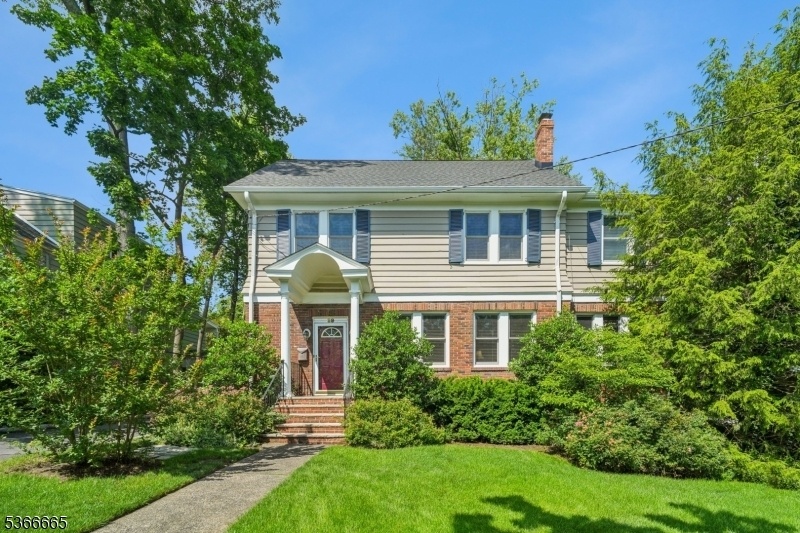29 Maple Terrace
Millburn Twp, NJ 07041

























Price: $1,395,000
GSMLS: 3971318Type: Single Family
Style: Colonial
Beds: 4
Baths: 3 Full & 2 Half
Garage: 2-Car
Year Built: 1925
Acres: 0.24
Property Tax: $16,508
Description
Step Into This Beautifully Maintained Side Hall Colonial, Offering Classic Character And Modern Comforts Across 4 Bedrooms And 3.2 Bathrooms, Providing Ample Space For Family Living, Entertaining, And Working From Home. Just A 0.7 Mile Stroll To Nyc Midtown Direct Trains, Quaint Maplewood Village & Blocks From Wyoming School & South Mountain Reservation.this Spacious Home W/ Ac Has A Renovated Eat-in Kitchen, Abundant Custom Cabinetry & Direct Access To 3-season Screened-in Porch & Deck That Overlooks A Level Landscaped Backyard. Main Floor Includes Formal Dining Rm, Living Rm W/ Wood-burning Fireplace, Den & Powder Rm. 2nd Floor Boasts 4 Bdrms, Full Bath, Which Includes A Primary Suite That Provides Extra Privacy & An Adjoining Bonus Dressing Rm W/ Ample Closet, Shelf Space And En-suite Full Bath. The Finished Attic Offers 2 Additional Rms, Full Bath That Adds Flexibility - Perfect For A Home Office Or Guest Area. Additionally, Basement Is Partially Finished W/ Comfortable Ceiling Height & Large Rec Rm, Bath, Laundry Rm, Utility & Tool Rms, Providing Smart Storage W/ Thoughtful Organizing Solutions. This Home Has Been Well-maintained & Includes Additional Features: New Chimney, New Hot Water Heater, Full House Generator, 2 Car Garage..... A True Sanctuary And Commuters' Dream Home Nestled On A Highly Desirable Street & Neighborhood In The Wyoming Section Of Millburn. Don't Miss This One !
Rooms Sizes
Kitchen:
24x15 First
Dining Room:
14x12 First
Living Room:
19x14 First
Family Room:
n/a
Den:
10x13 First
Bedroom 1:
12x13 Second
Bedroom 2:
9x10 Second
Bedroom 3:
12x12 Second
Bedroom 4:
9x9 Second
Room Levels
Basement:
Bath(s) Other, Laundry Room, Rec Room, Storage Room, Utility Room, Workshop
Ground:
MudRoom,Walkout
Level 1:
Breakfst,Den,DiningRm,Vestibul,Kitchen,LivingRm,LivDinRm,PowderRm,Screened,Walkout
Level 2:
4+Bedrms,BathMain,BathOthr,SittngRm
Level 3:
BathOthr,Office,SittngRm
Level Other:
n/a
Room Features
Kitchen:
Eat-In Kitchen, Separate Dining Area
Dining Room:
Formal Dining Room
Master Bedroom:
Dressing Room, Full Bath
Bath:
Tub Shower
Interior Features
Square Foot:
n/a
Year Renovated:
2000
Basement:
Yes - Finished-Partially, French Drain
Full Baths:
3
Half Baths:
2
Appliances:
Cooktop - Gas, Dishwasher, Dryer, Freezer-Freestanding, Generator-Hookup, Microwave Oven, Refrigerator, Self Cleaning Oven, Sump Pump, Wall Oven(s) - Electric, Washer, Water Filter
Flooring:
Carpeting, Tile, Wood
Fireplaces:
1
Fireplace:
Living Room, Wood Burning
Interior:
Blinds,CODetect,FireExtg,CeilHigh,SecurSys,Shades,SmokeDet,StallShw,StereoSy,TubShowr
Exterior Features
Garage Space:
2-Car
Garage:
Detached Garage
Driveway:
Blacktop
Roof:
Asphalt Shingle
Exterior:
Brick, Wood
Swimming Pool:
No
Pool:
n/a
Utilities
Heating System:
1 Unit, Baseboard - Hotwater, Multi-Zone, Radiators - Hot Water
Heating Source:
Gas-Natural
Cooling:
1 Unit, Ceiling Fan, Central Air, Window A/C(s)
Water Heater:
Gas
Water:
Public Water
Sewer:
Public Sewer
Services:
Fiber Optic
Lot Features
Acres:
0.24
Lot Dimensions:
69X150
Lot Features:
Level Lot
School Information
Elementary:
WYOMING
Middle:
MILLBURN
High School:
MILLBURN
Community Information
County:
Essex
Town:
Millburn Twp.
Neighborhood:
n/a
Application Fee:
n/a
Association Fee:
n/a
Fee Includes:
n/a
Amenities:
n/a
Pets:
n/a
Financial Considerations
List Price:
$1,395,000
Tax Amount:
$16,508
Land Assessment:
$491,700
Build. Assessment:
$341,200
Total Assessment:
$832,900
Tax Rate:
1.98
Tax Year:
2024
Ownership Type:
Fee Simple
Listing Information
MLS ID:
3971318
List Date:
06-24-2025
Days On Market:
0
Listing Broker:
WEICHERT REALTORS
Listing Agent:

























Request More Information
Shawn and Diane Fox
RE/MAX American Dream
3108 Route 10 West
Denville, NJ 07834
Call: (973) 277-7853
Web: MountainClubNJ.com

