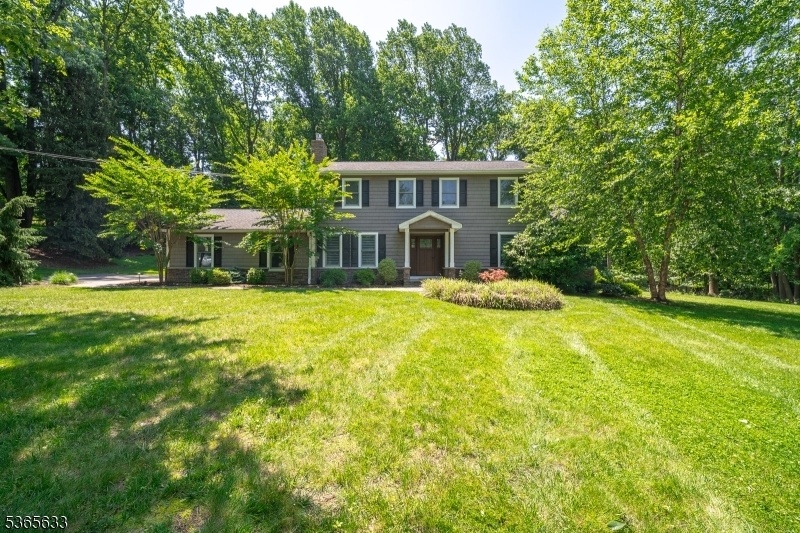5 Wedgewood Ln
Holmdel Twp, NJ 07733















































Price: $1,095,000
GSMLS: 3971346Type: Single Family
Style: Colonial
Beds: 4
Baths: 2 Full & 1 Half
Garage: 2-Car
Year Built: 1968
Acres: 0.00
Property Tax: $13,017
Description
Tucked Away On A Quiet Cul-de-sac In Holmdel's Desirable Heyward Hills, This Fully Renovated Colonial Blends Classic Charm With Modern Updates. Thoughtfully Updated In 2023, The Home Features A Bright, Functional Layout Ideal For Everyday Living And Entertaining. The Main Level Offers A Welcoming Foyer, Spacious Living Room, Cozy Sitting Room With Gas Fireplace, And A Mudroom With Half Bath Connecting To A Two-car Garage. The Custom Eat-in Kitchen Includes A Center Island, Stainless Steel Appliances, And Opens To A Trex Deck With Retractable Awning Perfect For Indoor-outdoor Living. The Lower Patio Features A Hot Tub, Grilling Area, And Firepit Overlooking The Private Backyard. Upstairs Are Four Generously Sized Bedrooms, Including A Primary Suite With Renovated En-suite Bath And Walk-in Shower, Plus An Updated Hallway Bath With Tub. The Full Basement Offers Laundry, Storage, And Future Finishing Potential. Major Updates Include Hwh (2018), Hvac (2014), Carrier Smart Thermostat, Lutron Caseta Smart Dimmers, Underground Lawn Sprinkler System, Ultra Sump Iii With Battery Backup, And A Sanidry Xp Air System. Conveniently Located Near Bell Works, Pnc Arts Center, Nyc Transit, Shopping, Parks, And Jersey Shore Beaches. Total Square Footage With Basement Is 3,342 As Per Floor Plans.
Rooms Sizes
Kitchen:
n/a
Dining Room:
n/a
Living Room:
n/a
Family Room:
n/a
Den:
n/a
Bedroom 1:
n/a
Bedroom 2:
n/a
Bedroom 3:
n/a
Bedroom 4:
n/a
Room Levels
Basement:
n/a
Ground:
n/a
Level 1:
n/a
Level 2:
n/a
Level 3:
n/a
Level Other:
n/a
Room Features
Kitchen:
Center Island, Eat-In Kitchen
Dining Room:
n/a
Master Bedroom:
n/a
Bath:
n/a
Interior Features
Square Foot:
2,200
Year Renovated:
2023
Basement:
Yes - Unfinished
Full Baths:
2
Half Baths:
1
Appliances:
Carbon Monoxide Detector, Cooktop - Gas, Dishwasher, Dryer, Hot Tub, Kitchen Exhaust Fan, Microwave Oven, Refrigerator, Sump Pump, Wall Oven(s) - Gas, Washer
Flooring:
Wood
Fireplaces:
1
Fireplace:
Family Room
Interior:
n/a
Exterior Features
Garage Space:
2-Car
Garage:
Attached Garage, Finished Garage
Driveway:
1 Car Width, Blacktop, On-Street Parking
Roof:
Asphalt Shingle
Exterior:
Vinyl Siding
Swimming Pool:
No
Pool:
n/a
Utilities
Heating System:
1 Unit, Forced Hot Air
Heating Source:
Gas-Natural
Cooling:
1 Unit, Central Air
Water Heater:
Gas
Water:
Public Water
Sewer:
Public Sewer
Services:
n/a
Lot Features
Acres:
0.00
Lot Dimensions:
n/a
Lot Features:
Cul-De-Sac
School Information
Elementary:
n/a
Middle:
n/a
High School:
n/a
Community Information
County:
Monmouth
Town:
Holmdel Twp.
Neighborhood:
n/a
Application Fee:
n/a
Association Fee:
n/a
Fee Includes:
n/a
Amenities:
n/a
Pets:
n/a
Financial Considerations
List Price:
$1,095,000
Tax Amount:
$13,017
Land Assessment:
$544,200
Build. Assessment:
$339,500
Total Assessment:
$883,700
Tax Rate:
1.58
Tax Year:
2024
Ownership Type:
Fee Simple
Listing Information
MLS ID:
3971346
List Date:
06-24-2025
Days On Market:
49
Listing Broker:
EXP REALTY, LLC
Listing Agent:















































Request More Information
Shawn and Diane Fox
RE/MAX American Dream
3108 Route 10 West
Denville, NJ 07834
Call: (973) 277-7853
Web: MountainClubNJ.com

