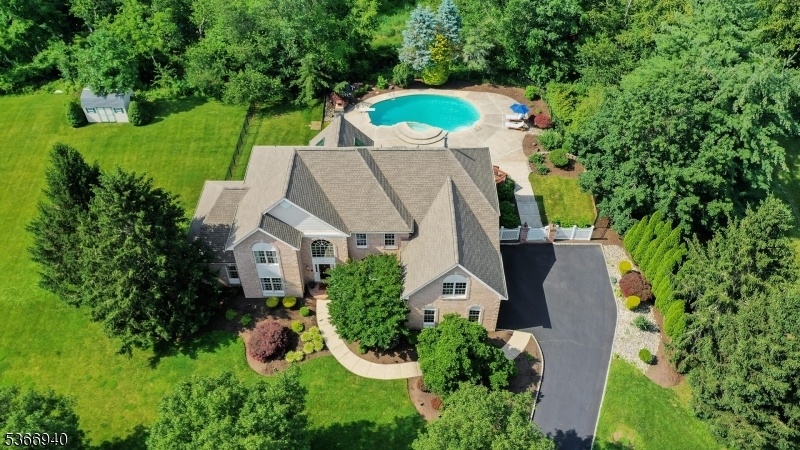24 Montfort Dr
Montgomery Twp, NJ 08502

















































Price: $1,439,000
GSMLS: 3971423Type: Single Family
Style: Colonial
Beds: 4
Baths: 2 Full & 1 Half
Garage: 3-Car
Year Built: 1995
Acres: 1.06
Property Tax: $25,403
Description
Welcome To This Elegant Center Hall Colonial Nestled On A Picturesque 1-acre Lot In One Of Montgomery Township's Most Sought-after Neighborhoods, Montgomery Chase.this Brick-front Home Offers The Perfect Balance Of Privacy, Sophistication & Space, Backing To Preserved Land W/ A Fully Fenced Yard.enter Through A Grand Two-story Foyer, Flanked By A Formal Living Room That Opens Into A Sun-filled Conservatory W/walls Of Windows.across The Foyer Is A Formal Dining Room W/ A Full Wall Of Custom Built-in Cabinetry.hw Floors Flow Throughout The Home, Enhancing Its Warmth & Timeless Character.the Two-story Family Room Features Vaulted Ceilings, Skylights & A Gas Fireplace, Open To A Beautifully Designed Kitchen W/ Granite Countertops,ss Appliances,wolf Double Ovens,sub-zero Refrigerator, A Vegetable Sink & A Large Center Island W/ Seating.the Eat-in Breakfast Area Overlooks An Expansive Deck & A Heated Freshwater Gunite Pool W/ Built-in Jacuzzi & Concrete Surround Patio, Ideal For Outdoor Entertaining.work From Home In The Sunlit Den, Enjoy The Convenience Of A Main-level Laundry W/utility Sink & Access The Upper Level W/ease From The Dual-entry Split Staircase.the Primary Suite Includes A Sitting Room, Bonus Yoga Room, 3 Walk-in Closets & A Magnificent En-suite Bath Renovated In 2023 W/dual Vanities, Soaking Tub, Glass-enclosed Shower, And Elegant Porcelain Tile. Additional Highlights: Full Basement, 3-car Garage, Dual-zone Hvac, Active Radon System, Sump Pump, And 3-year-old Roof.
Rooms Sizes
Kitchen:
Ground
Dining Room:
Ground
Living Room:
Ground
Family Room:
Ground
Den:
Ground
Bedroom 1:
First
Bedroom 2:
First
Bedroom 3:
First
Bedroom 4:
First
Room Levels
Basement:
Storage Room, Utility Room
Ground:
Conserv,Den,DiningRm,FamilyRm,Kitchen,Laundry,LivingRm,PowderRm
Level 1:
4 Or More Bedrooms, Bath Main, Bath(s) Other
Level 2:
Attic
Level 3:
n/a
Level Other:
n/a
Room Features
Kitchen:
Breakfast Bar, Center Island, Country Kitchen, Eat-In Kitchen
Dining Room:
Formal Dining Room
Master Bedroom:
Full Bath, Sitting Room, Walk-In Closet
Bath:
Soaking Tub, Stall Shower, Tub Shower
Interior Features
Square Foot:
4,358
Year Renovated:
2023
Basement:
Yes - Full
Full Baths:
2
Half Baths:
1
Appliances:
Cooktop - Gas, Dishwasher, Dryer, Microwave Oven, Refrigerator, Wall Oven(s) - Gas, Washer
Flooring:
See Remarks, Tile, Wood
Fireplaces:
1
Fireplace:
Family Room, Gas Fireplace
Interior:
CODetect,CeilHigh,Skylight,SmokeDet,SoakTub,StallShw,WlkInCls
Exterior Features
Garage Space:
3-Car
Garage:
Attached Garage, Garage Door Opener, Oversize Garage
Driveway:
1 Car Width, Blacktop
Roof:
Asphalt Shingle
Exterior:
Brick, Vinyl Siding
Swimming Pool:
Yes
Pool:
Gunite, Heated, In-Ground Pool
Utilities
Heating System:
2 Units
Heating Source:
Gas-Natural
Cooling:
2 Units, Central Air
Water Heater:
Gas
Water:
Public Water
Sewer:
Septic
Services:
n/a
Lot Features
Acres:
1.06
Lot Dimensions:
n/a
Lot Features:
n/a
School Information
Elementary:
MONTGOMERY
Middle:
MONTGOMERY
High School:
MONTGOMERY
Community Information
County:
Somerset
Town:
Montgomery Twp.
Neighborhood:
Montgomery Chase
Application Fee:
n/a
Association Fee:
n/a
Fee Includes:
n/a
Amenities:
n/a
Pets:
n/a
Financial Considerations
List Price:
$1,439,000
Tax Amount:
$25,403
Land Assessment:
$261,500
Build. Assessment:
$480,000
Total Assessment:
$741,500
Tax Rate:
3.38
Tax Year:
2024
Ownership Type:
Fee Simple
Listing Information
MLS ID:
3971423
List Date:
06-24-2025
Days On Market:
0
Listing Broker:
RE/MAX INSTYLE
Listing Agent:

















































Request More Information
Shawn and Diane Fox
RE/MAX American Dream
3108 Route 10 West
Denville, NJ 07834
Call: (973) 277-7853
Web: MountainClubNJ.com

