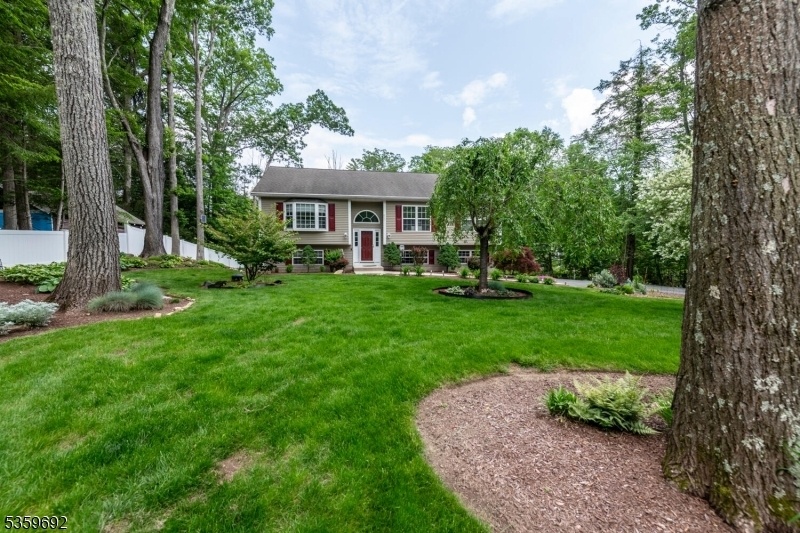134 County Rd
West Milford Twp, NJ 07421

































Price: $539,000
GSMLS: 3971447Type: Single Family
Style: Split Level
Beds: 3
Baths: 3 Full
Garage: 2-Car
Year Built: 2004
Acres: 0.67
Property Tax: $9,887
Description
Experience The Ideal Blend Of Comfort And Outdoor Living In This Private Lake Community Home With Direct Access To Wawayanda State Park. Inside, Enjoy Expansive Living Spaces, A Primary Suite With A Walk-in Closet And Bath That Has A Wi-fi Thermostat Heated Floor And A Defogging Mirror. The Eat-in Kitchen Offers Ample Counter Space And Cabinetry, While The Formal Dining Room Features Sliders To The Deck With A Sidemate Storage Shed. The Living Room Has A Bay Window And Programmable Pellet Stove. The Hallway Has Two Deep Closets, One A Pantry, The Other For Linens. Downstairs, Find A Gas Fireplace, Sliders To A Patio And Two Storage Sheds. The Yard Has Solar-powered Stadium Lights Illuminating Side And Backyard Gardens. There Are Ground Lights For The Walkway And Front Yard Swing, A Rain Bird Lawn Sprinkler, And Warrantied Gutter Helmuts For Maintenance-free Roofing With The Front Prewired For Ice Melting. There Is A Ring Doorbell And Motion Sensor Spotlights Over The Garage That Has Two Deep Spaces And An Automatic Transfer Switch For The Whole-house Generator Ensuring A Uninterrupted Power Supply And Interior Comfort. The Upper Greenwood Lake Property Owners Association Community Has Boating, Kayaking, Swimming, And Year-round Activities As Well As Optional Membership For Access To The Beach And More. Nearby Are Warwick, Ny Apple Orchards, Wineries, Farms, Ski Resorts, Golf Courses, And A Drive-in Movie. All Located An Hour From Nyc. Owner Has A Real Estate License.
Rooms Sizes
Kitchen:
13x11 First
Dining Room:
13x12 First
Living Room:
16x13 First
Family Room:
16x11 Ground
Den:
n/a
Bedroom 1:
14x13 First
Bedroom 2:
21x10 First
Bedroom 3:
14x6 Ground
Bedroom 4:
n/a
Room Levels
Basement:
n/a
Ground:
1 Bedroom, Bath(s) Other, Family Room, Laundry Room
Level 1:
2 Bedrooms, Bath Main, Bath(s) Other, Dining Room, Kitchen, Living Room
Level 2:
n/a
Level 3:
n/a
Level Other:
n/a
Room Features
Kitchen:
Breakfast Bar
Dining Room:
Formal Dining Room
Master Bedroom:
1st Floor, Full Bath, Walk-In Closet
Bath:
Stall Shower
Interior Features
Square Foot:
n/a
Year Renovated:
n/a
Basement:
Yes - Finished
Full Baths:
3
Half Baths:
0
Appliances:
Carbon Monoxide Detector, Dishwasher, Dryer, Generator-Built-In, Range/Oven-Gas, Satellite Dish/Antenna, Washer, Water Softener-Own
Flooring:
Carpeting, Laminate, Tile, Vinyl-Linoleum, Wood
Fireplaces:
1
Fireplace:
Family Room, Gas Fireplace
Interior:
Blinds,CODetect,CeilCath,Drapes,StallShw,StereoSy,TubShowr,WlkInCls,WndwTret
Exterior Features
Garage Space:
2-Car
Garage:
Built-In Garage, Oversize Garage
Driveway:
Additional Parking, Blacktop
Roof:
Asphalt Shingle
Exterior:
Vinyl Siding
Swimming Pool:
n/a
Pool:
n/a
Utilities
Heating System:
1 Unit, Baseboard - Hotwater, Multi-Zone
Heating Source:
Gas-Propane Leased
Cooling:
1 Unit, Central Air
Water Heater:
n/a
Water:
Private, Well
Sewer:
Septic
Services:
n/a
Lot Features
Acres:
0.67
Lot Dimensions:
n/a
Lot Features:
n/a
School Information
Elementary:
UP GRNWD L
Middle:
MACOPIN
High School:
W MILFORD
Community Information
County:
Passaic
Town:
West Milford Twp.
Neighborhood:
Hewitt & UGL
Application Fee:
n/a
Association Fee:
$341 - Annually
Fee Includes:
See Remarks
Amenities:
Club House, Kitchen Facilities, Lake Privileges, Playground
Pets:
n/a
Financial Considerations
List Price:
$539,000
Tax Amount:
$9,887
Land Assessment:
$70,600
Build. Assessment:
$173,300
Total Assessment:
$243,900
Tax Rate:
4.05
Tax Year:
2024
Ownership Type:
Fee Simple
Listing Information
MLS ID:
3971447
List Date:
06-23-2025
Days On Market:
3
Listing Broker:
REALTY EXECUTIVES EXCEPTIONAL
Listing Agent:

































Request More Information
Shawn and Diane Fox
RE/MAX American Dream
3108 Route 10 West
Denville, NJ 07834
Call: (973) 277-7853
Web: MountainClubNJ.com

