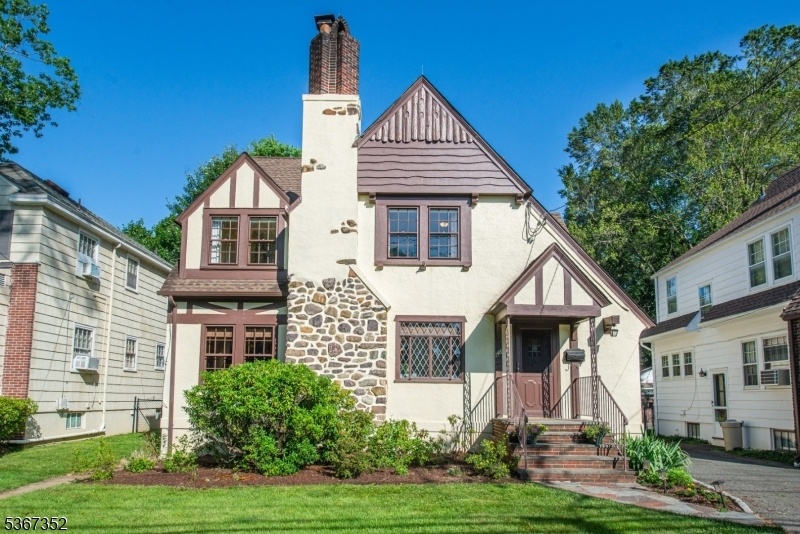148 Smull Ave
West Caldwell Twp, NJ 07006






























Price: $799,900
GSMLS: 3971491Type: Single Family
Style: Tudor
Beds: 4
Baths: 1 Full & 1 Half
Garage: 2-Car
Year Built: 1932
Acres: 0.17
Property Tax: $11,699
Description
This Turn Key, Move-in Ready Storybook Tudor Is Sure To Check Off A Lot Of Boxes On Buyers' Wish Lists! Located In The Highly Sought After Lincoln Elementary School District & Just Around The Corner From Popular Fransisco Park, This 4 Bed 1.5 Bath Packs A Punch With Over Approx 2,000 Sq Ft Of Space & No Shortage Of Charm & Character. Beautifully Maintained & Lovingly Restored Chestnut Crown Molding & Chestnut Wood Surround Windows & Doors Along With Arched Doorways & Hardwood Floors Throughout. Spacious Living Room Feat. Fireplace W/ Original Wood Mantel, Adorable Window Seat, Expansive Formal Dining Room Perfect For Hosting Opens To Den/office/playroom Area. Spacious Eat-in Kitchen W/cherry Cabinets, Granite Counters, Ss Appliances & Butler's Pantry. Convenient Powder Room Completes The 1st Floor! 2nd Floor Has 3 Generously Sized Bedrooms, Tons Of Closet Space + Updated Main Bath W/ Marble Tile W/ Walk-in Shower + Soaking Tub. The 3rd Floor Is Such A Bonus!! High Ceilings W/ 4th Bedroom & Bonus Space (game Room, Office, Gym, Playroom).step Outside Onto The Oversized Trex Deck & Enjoy The Deep Level Yard, A Perfectly Private Oasis. 2 Car Garage, Full Basement W/ Workout Area, Rec Room, Laundry & Tons Of Storage Space! The West Caldwell Lifestyle Features Convenient Access To The Best Restaurants And Pubs In Caldwell's Famous Downtown, Top Rated Schools, Parks, 2 Town Pools, Nyc Transportation, Free Summer Concerts At The Gazebo And So Much More!
Rooms Sizes
Kitchen:
First
Dining Room:
First
Living Room:
First
Family Room:
First
Den:
n/a
Bedroom 1:
Second
Bedroom 2:
Second
Bedroom 3:
Second
Bedroom 4:
Third
Room Levels
Basement:
Laundry Room, Rec Room, Utility Room
Ground:
n/a
Level 1:
Dining Room, Family Room, Kitchen, Living Room, Powder Room
Level 2:
3 Bedrooms, Bath Main
Level 3:
1 Bedroom
Level Other:
n/a
Room Features
Kitchen:
Eat-In Kitchen
Dining Room:
Formal Dining Room
Master Bedroom:
n/a
Bath:
n/a
Interior Features
Square Foot:
n/a
Year Renovated:
n/a
Basement:
Yes - Unfinished
Full Baths:
1
Half Baths:
1
Appliances:
Carbon Monoxide Detector, Cooktop - Gas, Dishwasher, Kitchen Exhaust Fan, Microwave Oven, Refrigerator, Sump Pump, Wall Oven(s) - Electric
Flooring:
Carpeting, Tile, Wood
Fireplaces:
1
Fireplace:
Living Room
Interior:
Blinds, Carbon Monoxide Detector, Smoke Detector
Exterior Features
Garage Space:
2-Car
Garage:
Detached Garage
Driveway:
2 Car Width, Blacktop
Roof:
Asphalt Shingle
Exterior:
Brick, Stucco, Wood
Swimming Pool:
No
Pool:
n/a
Utilities
Heating System:
1 Unit, Radiators - Steam
Heating Source:
Gas-Natural
Cooling:
Central Air
Water Heater:
Gas
Water:
Public Water
Sewer:
Public Sewer
Services:
Cable TV Available
Lot Features
Acres:
0.17
Lot Dimensions:
50X150
Lot Features:
Level Lot
School Information
Elementary:
LINCOLN
Middle:
CLEVELAND
High School:
J CALDWELL
Community Information
County:
Essex
Town:
West Caldwell Twp.
Neighborhood:
n/a
Application Fee:
n/a
Association Fee:
n/a
Fee Includes:
n/a
Amenities:
n/a
Pets:
n/a
Financial Considerations
List Price:
$799,900
Tax Amount:
$11,699
Land Assessment:
$219,400
Build. Assessment:
$208,200
Total Assessment:
$427,600
Tax Rate:
2.74
Tax Year:
2024
Ownership Type:
Fee Simple
Listing Information
MLS ID:
3971491
List Date:
06-25-2025
Days On Market:
0
Listing Broker:
LATTIMER REALTY
Listing Agent:






























Request More Information
Shawn and Diane Fox
RE/MAX American Dream
3108 Route 10 West
Denville, NJ 07834
Call: (973) 277-7853
Web: MountainClubNJ.com

