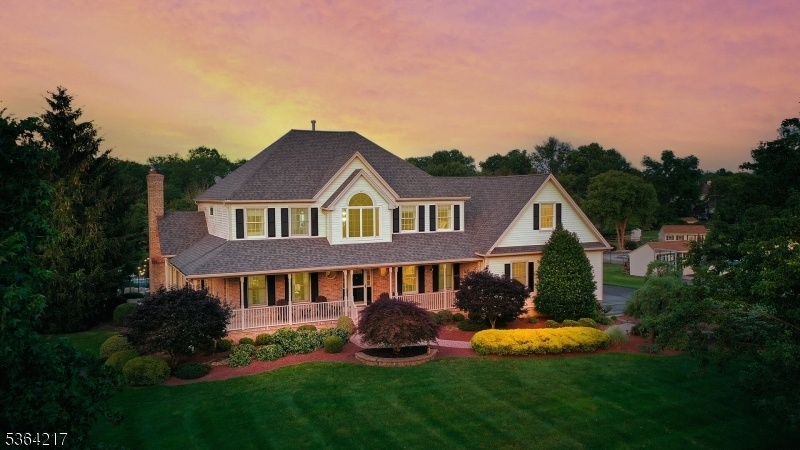74 Oxford Pl
Hillsborough Twp, NJ 08844


















































Price: $1,225,000
GSMLS: 3971511Type: Single Family
Style: Colonial
Beds: 5
Baths: 3 Full & 1 Half
Garage: 2-Car
Year Built: 1998
Acres: 2.42
Property Tax: $19,651
Description
Behold This Magnificent 5-bedroom, 3.5-bathroom Home On A Premium Oversized 2.4-acre Partially Wooded Lot In The Highly Sought-after Pleasant View Farms Iii Neighborhood. A Manicured, Carpet-like Lawn And Lush Professional Landscaping Set The Tone As You Arrive. Enter Through The Inviting Wrap-around Porch Into A Grand 2-story Foyer Adorned With Hardwood Flooring And Wainscot Molding. Adjoining Living And Family Rooms Provide Versatile Spaces For Relaxation And Entertaining. The Formal Dining Room Features Hardwood Flooring, Crown Molding, And Chair Rail Detailing. The Gourmet Kitchen Boasts Rich 42" Dark Cherry Cabinetry, A Two-tier Granite Island, And Recently Updated Appliances. Through The Sliding Door Awaits An Entertainer's Dream - An Expansive Composite Deck, Large Fire Pit, And A Heated Saltwater Pool With Stamped Concrete Surround. There Is A Bedroom And Full Bathroom On The First Floor And Upstairs You Will Find Four Spacious Bedrooms, Including The Luxurious Primary Suite With Tray Ceiling, Sitting Room And Office, Abundant Closets, And A Spa-style Bath With Vaulted Ceiling, Floating Tub, Oversized Double Shower, And Custom Vanities With Makeup Counter. The Finished Basement Is Built For Fun - Enjoy A 9-seat Theater Room, Restaurant-caliber Bar, Recreation Space For Gaming Or Lounging, And A Powder Room. This Extraordinary Home Offers Comfort, Style, And Entertainment In One Unforgettable Package. Don't Miss Your Chance To Experience It - Schedule Your Visit Today!
Rooms Sizes
Kitchen:
21x17 First
Dining Room:
13x14 First
Living Room:
13x16 First
Family Room:
20x16 First
Den:
10x16 Second
Bedroom 1:
13x20 Second
Bedroom 2:
13x11 Second
Bedroom 3:
13x11 Second
Bedroom 4:
11x11 Second
Room Levels
Basement:
GameRoom,Media,PowderRm,RecRoom,Utility
Ground:
n/a
Level 1:
1Bedroom,BathOthr,Breakfst,DiningRm,FamilyRm,Foyer,GarEnter,Kitchen,Laundry,LivingRm,Pantry,Porch
Level 2:
4+Bedrms,BathMain,BathOthr,Office,SittngRm
Level 3:
Attic
Level Other:
n/a
Room Features
Kitchen:
Center Island, Eat-In Kitchen, Pantry
Dining Room:
Formal Dining Room
Master Bedroom:
Full Bath, Other Room, Sitting Room, Walk-In Closet
Bath:
Soaking Tub, Stall Shower
Interior Features
Square Foot:
n/a
Year Renovated:
n/a
Basement:
Yes - Finished-Partially, Full
Full Baths:
3
Half Baths:
1
Appliances:
Carbon Monoxide Detector, Cooktop - Gas, Dishwasher, Dryer, Microwave Oven, Refrigerator, Sump Pump, Wall Oven(s) - Electric, Washer, Wine Refrigerator
Flooring:
Carpeting, Tile, Vinyl-Linoleum, Wood
Fireplaces:
1
Fireplace:
Family Room, Wood Burning
Interior:
Blinds,CODetect,CeilHigh,SmokeDet,SoakTub,StallShw,TubShowr,WlkInCls
Exterior Features
Garage Space:
2-Car
Garage:
Attached,DoorOpnr,InEntrnc,Loft
Driveway:
2 Car Width, Blacktop
Roof:
Asphalt Shingle
Exterior:
Brick, Vinyl Siding
Swimming Pool:
Yes
Pool:
Heated, Liner
Utilities
Heating System:
2 Units, Forced Hot Air
Heating Source:
Gas-Natural
Cooling:
2 Units, Central Air
Water Heater:
Gas
Water:
Public Water
Sewer:
Public Sewer
Services:
Cable TV Available, Garbage Extra Charge
Lot Features
Acres:
2.42
Lot Dimensions:
n/a
Lot Features:
Level Lot, Wooded Lot
School Information
Elementary:
WOODS RD
Middle:
HILLSBORO
High School:
HILLSBORO
Community Information
County:
Somerset
Town:
Hillsborough Twp.
Neighborhood:
Pleasant View Farms
Application Fee:
n/a
Association Fee:
n/a
Fee Includes:
n/a
Amenities:
n/a
Pets:
n/a
Financial Considerations
List Price:
$1,225,000
Tax Amount:
$19,651
Land Assessment:
$452,100
Build. Assessment:
$550,300
Total Assessment:
$1,002,400
Tax Rate:
2.09
Tax Year:
2024
Ownership Type:
Fee Simple
Listing Information
MLS ID:
3971511
List Date:
06-25-2025
Days On Market:
1
Listing Broker:
RE/MAX INSTYLE
Listing Agent:


















































Request More Information
Shawn and Diane Fox
RE/MAX American Dream
3108 Route 10 West
Denville, NJ 07834
Call: (973) 277-7853
Web: MountainClubNJ.com

