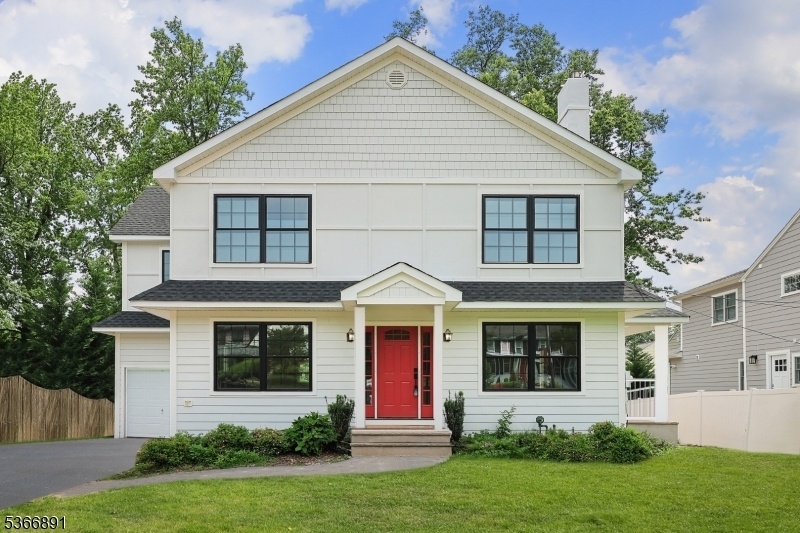1008 Boulevard
Westfield Town, NJ 07090



Price: $1,750,000
GSMLS: 3971590Type: Single Family
Style: Colonial
Beds: 5
Baths: 5 Full
Garage: 1-Car
Year Built: 2025
Acres: 0.27
Property Tax: $14,338
Description
New Life Home Renovations Offers Exceptional Design & Superior Craftsmanship In This 5-bedroom, 5-bathroom Home. Every Detail Has Been Thoughtfully Curated To Blend Luxury, Comfort & Modern Functionality. Wrapped In Durable Hardie Plank Siding, The Exterior Is Enhanced With A Brand-new Vinyl Fence, Paver Patio & Deck Perfect For Outdoor Entertaining & Year-round Enjoyment. Step Inside To A Bright, Open Floor Plan Showcasing Refined Finishes & Timeless Style. The Heart Of The Home Is The Chef-inspired Kitchen, Featuring Premium Thermador Ss Appliances, Custom Soft-close Cabinetry, Sleek Quartz Countertops & Center Island With Seating. The Adjacent Dining Area Is Ideal For Gatherings, While The Spacious Living Room With A Classic Wood-burning Fireplace Creates A Warm & Inviting Atmosphere. A Versatile First-floor Bedroom Or Office And A Full Bath Add Convenience & Flexibility. Upstairs, The Expansive Primary Suite Offers A Serene Escape With A Spa-like Bath Complete With Soaking Tub, Stall Shower & Wic. Additional Second-floor Highlights Include An En-suite Bedroom With Private Bath, Two Addl Spacious Bedrooms, Full Hall Bath & Laundry Area. The Lower Level Offers Even More Living Space With A Large Family Room, Play Area, Wine Closet, And Full Bathroom Perfect For Entertaining Or Everyday Relaxation. Just Minutes From Downtown Westfield, Nyc Trains And Buses, Parks, And Top-rated Schools, This Home Combines Convenience With Unparalleled Style.
Rooms Sizes
Kitchen:
18x13 First
Dining Room:
25x12 First
Living Room:
25x11 First
Family Room:
32x22 Basement
Den:
n/a
Bedroom 1:
19x13 Third
Bedroom 2:
17x12 Second
Bedroom 3:
18x9 Second
Bedroom 4:
16x12 Second
Room Levels
Basement:
Bath(s) Other, Family Room
Ground:
n/a
Level 1:
1 Bedroom, Dining Room, Foyer, Kitchen, Living Room
Level 2:
4 Or More Bedrooms, Bath Main, Bath(s) Other, Laundry Room
Level 3:
Attic
Level Other:
n/a
Room Features
Kitchen:
Breakfast Bar, Center Island, Pantry
Dining Room:
Formal Dining Room
Master Bedroom:
Full Bath
Bath:
Soaking Tub, Stall Shower
Interior Features
Square Foot:
n/a
Year Renovated:
n/a
Basement:
Yes - Finished, Full
Full Baths:
5
Half Baths:
0
Appliances:
Carbon Monoxide Detector, Dishwasher, Microwave Oven, Range/Oven-Gas, Refrigerator, Sump Pump
Flooring:
Laminate, Tile, Wood
Fireplaces:
1
Fireplace:
Living Room, Wood Burning
Interior:
CODetect,SmokeDet,SoakTub,StallShw,TubShowr,WlkInCls
Exterior Features
Garage Space:
1-Car
Garage:
Attached Garage, Garage Door Opener
Driveway:
Blacktop
Roof:
Composition Shingle
Exterior:
Composition Shingle, Composition Siding
Swimming Pool:
n/a
Pool:
n/a
Utilities
Heating System:
2 Units, Forced Hot Air, Multi-Zone
Heating Source:
Gas-Natural
Cooling:
2 Units, Central Air, Multi-Zone Cooling
Water Heater:
Gas
Water:
Public Water, Water Charge Extra
Sewer:
Public Sewer, Sewer Charge Extra
Services:
Cable TV Available, Fiber Optic Available, Garbage Extra Charge
Lot Features
Acres:
0.27
Lot Dimensions:
70X170
Lot Features:
Level Lot
School Information
Elementary:
Jefferson
Middle:
Edison
High School:
Westfield
Community Information
County:
Union
Town:
Westfield Town
Neighborhood:
n/a
Application Fee:
n/a
Association Fee:
n/a
Fee Includes:
n/a
Amenities:
n/a
Pets:
n/a
Financial Considerations
List Price:
$1,750,000
Tax Amount:
$14,338
Land Assessment:
$459,200
Build. Assessment:
$144,500
Total Assessment:
$603,700
Tax Rate:
2.25
Tax Year:
2024
Ownership Type:
Fee Simple
Listing Information
MLS ID:
3971590
List Date:
06-25-2025
Days On Market:
48
Listing Broker:
COLDWELL BANKER REALTY
Listing Agent:



Request More Information
Shawn and Diane Fox
RE/MAX American Dream
3108 Route 10 West
Denville, NJ 07834
Call: (973) 277-7853
Web: MountainClubNJ.com

