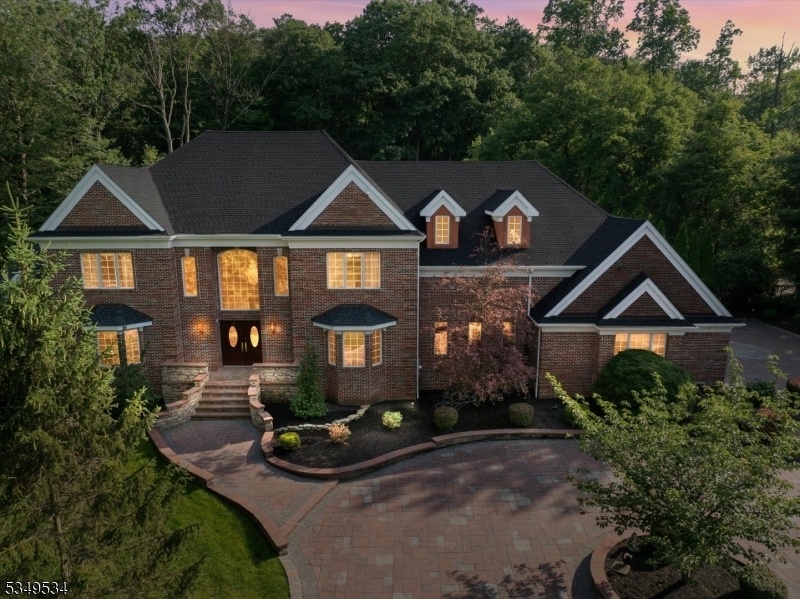27 Parkwood Ln
Bernards Twp, NJ 07920






































Price: $2,199,000
GSMLS: 3971655Type: Single Family
Style: Custom Home
Beds: 5
Baths: 5 Full & 1 Half
Garage: 4-Car
Year Built: 2000
Acres: 2.38
Property Tax: $30,020
Description
Behind A Grand Gated Entrance, A Heated Paver Driveway Welcomes You Home Offering Unmatched Parking For Up To 22 Vehicles W/o Obstruction. This Stately Brick-front Residence Blends Timeless Elegance With Cutting-edge Technology, Beginning W/ Double Entry Doors That Open Into A Soaring Two-story Foyer Designed To Impress. Smart Home Integration Controls Every Detail: Lighting, Security, Thermostats, Water Systems, Pool, Hot Tub, Even The Heated Driveway And Gated Entry.inside, Luxury Meets Functionality In A Spacious Chef's Kitchen, Equipped W/ A Sub-zero Refrig., Double Ovens, Downdraft Cooktop, Dishwasher, Microwave & Custom Dining Table W/ Matching End Tables All Included. The Fully Finished Lower Level Offers Plenty Of Space Along W/ A Second Full Kitchen, Standing Shower Bath. Access To & From The Basement Via The Stairs In The Garage.retreat Upstairs To Four Generously Sized Bedrooms With Spa-like Baths. The Primary Suite Features A Marble-clad Master Bath With Jetted Tub, Heated Floors, And A Luxurious Walk-in Shower. All Tubs Throughout Are Jetted For Your Comfort. Outdoors Features A Pool, Jacuzzi, Gazebo & Basketball Court Your Own Private Resort Awaits.additional Highlights Include A 4-car Garage W/ Ev Charger, 5-zone Heating & Cooling, 2 Tankless Water Heaters (one Dedicated To The Driveway), 2 Private Wells, Multi-zone Irrigation, 2-sump Pumps, And A New Roof (2025). Generous Storage Throughout The House At Every Level, This Home Is A Must See!
Rooms Sizes
Kitchen:
25x25 First
Dining Room:
15x20 Ground
Living Room:
16x27 First
Family Room:
17x22 Ground
Den:
16x21 First
Bedroom 1:
31x16 Second
Bedroom 2:
15x16 Second
Bedroom 3:
15x15 Second
Bedroom 4:
15x14 Second
Room Levels
Basement:
BathOthr,DiningRm,GameRoom,Kitchen,LivingRm,Storage,Utility,Walkout
Ground:
n/a
Level 1:
1Bedroom,BathOthr,DiningRm,FamilyRm,Foyer,GameRoom,GarEnter,Laundry,LivDinRm,RecRoom,SittngRm
Level 2:
4+Bedrms,BathMain,BathOthr,SittngRm,Storage
Level 3:
n/a
Level Other:
n/a
Room Features
Kitchen:
Center Island, Eat-In Kitchen, Pantry
Dining Room:
Formal Dining Room
Master Bedroom:
Dressing Room, Full Bath, Sitting Room, Walk-In Closet
Bath:
Jetted Tub, Stall Shower
Interior Features
Square Foot:
n/a
Year Renovated:
n/a
Basement:
Yes - Finished, Full
Full Baths:
5
Half Baths:
1
Appliances:
Carbon Monoxide Detector, Central Vacuum, Cooktop - Gas, Dishwasher, Dryer, Instant Hot Water, Refrigerator, Wall Oven(s) - Gas, Washer
Flooring:
Marble, Tile, Wood
Fireplaces:
2
Fireplace:
Bedroom 1, Family Room, Insert
Interior:
CODetect,CeilCath,Drapes,FireExtg,CeilHigh,JacuzTyp,SecurSys,SmokeDet,StallShw,StereoSy,WlkInCls,WndwTret
Exterior Features
Garage Space:
4-Car
Garage:
Attached Garage
Driveway:
Circular, Paver Block
Roof:
Asphalt Shingle
Exterior:
Brick, Stucco
Swimming Pool:
Yes
Pool:
Heated, In-Ground Pool
Utilities
Heating System:
4+ Units, Floor/Wall Heater, Forced Hot Air
Heating Source:
Gas-Natural
Cooling:
4+ Units
Water Heater:
See Remarks
Water:
Well
Sewer:
Septic
Services:
Garbage Extra Charge
Lot Features
Acres:
2.38
Lot Dimensions:
n/a
Lot Features:
n/a
School Information
Elementary:
LIBERTY C
Middle:
W ANNIN
High School:
RIDGE
Community Information
County:
Somerset
Town:
Bernards Twp.
Neighborhood:
Parkwood Hill Estate
Application Fee:
n/a
Association Fee:
n/a
Fee Includes:
n/a
Amenities:
Pool-Outdoor
Pets:
n/a
Financial Considerations
List Price:
$2,199,000
Tax Amount:
$30,020
Land Assessment:
$377,100
Build. Assessment:
$1,367,800
Total Assessment:
$1,744,900
Tax Rate:
1.78
Tax Year:
2024
Ownership Type:
Fee Simple
Listing Information
MLS ID:
3971655
List Date:
06-20-2025
Days On Market:
99
Listing Broker:
RE/MAX SELECT
Listing Agent:






































Request More Information
Shawn and Diane Fox
RE/MAX American Dream
3108 Route 10 West
Denville, NJ 07834
Call: (973) 277-7853
Web: MountainClubNJ.com

