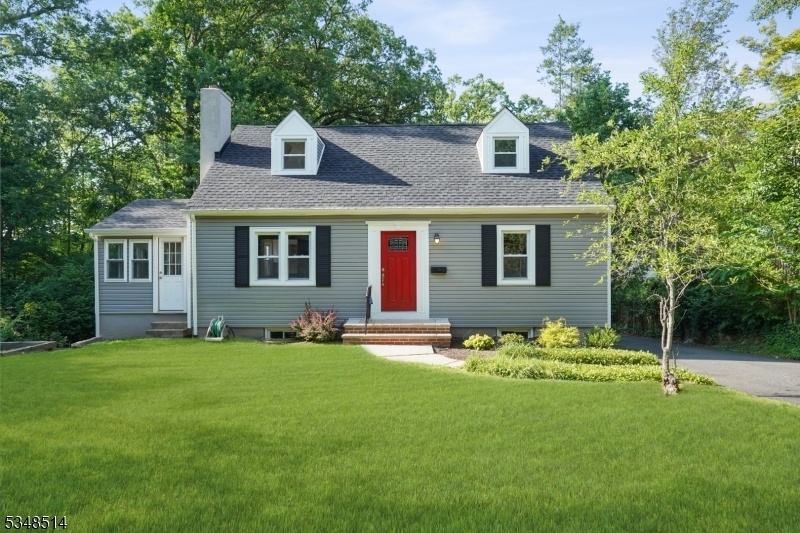51 Evergreen Rd
Summit City, NJ 07901


































Price: $5,000
GSMLS: 3971701Type: Single Family
Beds: 4
Baths: 2 Full
Garage: 1-Car
Basement: Yes
Year Built: 1947
Pets: Yes
Available: See Remarks
Description
Charming, 4 Bedroom, 2 Bath, Freshly Painted Cape Cod Style Home With Expansive Yard, Located On A Cul-de-sac Now Available! This Lovely Home Features Hardwood Floors On The Main Level, A Spacious Living Room With Fireplace, Large Kitchen With Stainless Steel Appliances, And A Bright Sunroom/office That Opens To A Deck Overlooking The Backyard (lawn Care Included!). 2 Bedrooms And A Full Bath Complete This Level. Upstairs Offers 2 Additional Bedrooms And The 2nd Full Bath. The Unfinished Lower Level Provides Ample Storage, A Washer/dryer, And A 1 Car Garage. Fantastic Neighborhood With Convenient Access To Summit's Vibrant Downtown, Schools, And Nyc Transportation. Pet Friendly! Ntn Application Required. Must Use Landlord's Lease. Don't Miss This Great Opportunity!
Rental Info
Lease Terms:
1 Year, 2 Years, Negotiable
Required:
1MthAdvn,1.5MthSy,CredtRpt,TenAppl,TenInsRq
Tenant Pays:
Cable T.V., Electric, Gas, Heat, Repairs, Snow Removal, Water
Rent Includes:
Sewer, Trash Removal
Tenant Use Of:
Basement, Laundry Facilities
Furnishings:
Unfurnished
Age Restricted:
No
Handicap:
No
General Info
Square Foot:
n/a
Renovated:
n/a
Rooms:
7
Room Features:
n/a
Interior:
n/a
Appliances:
Carbon Monoxide Detector, Dishwasher, Dryer, Refrigerator
Basement:
Yes - Unfinished, Walkout
Fireplaces:
1
Flooring:
Carpeting, Tile, Wood
Exterior:
Deck, Storm Window(s)
Amenities:
n/a
Room Levels
Basement:
Laundry Room, Utility Room, Walkout
Ground:
n/a
Level 1:
2 Bedrooms, Bath Main, Living Room, Sunroom
Level 2:
2 Bedrooms, Bath(s) Other
Level 3:
n/a
Room Sizes
Kitchen:
16x11 First
Dining Room:
n/a
Living Room:
16x11 First
Family Room:
n/a
Bedroom 1:
13x11 First
Bedroom 2:
11x9 First
Bedroom 3:
18x16 Second
Parking
Garage:
1-Car
Description:
Attached Garage, Built-In Garage
Parking:
n/a
Lot Features
Acres:
0.30
Dimensions:
75X174
Lot Description:
Cul-De-Sac, Level Lot, Open Lot
Road Description:
n/a
Zoning:
R-15
Utilities
Heating System:
1 Unit, Forced Hot Air
Heating Source:
Gas-Natural
Cooling:
1 Unit, Central Air
Water Heater:
Gas
Utilities:
n/a
Water:
Public Water
Sewer:
Public Available
Services:
Cable TV Available, Garbage Included
School Information
Elementary:
Washington
Middle:
Summit MS
High School:
Summit HS
Community Information
County:
Union
Town:
Summit City
Neighborhood:
n/a
Location:
Residential Area
Listing Information
MLS ID:
3971701
List Date:
06-25-2025
Days On Market:
0
Listing Broker:
PROMINENT PROPERTIES SIR
Listing Agent:


































Request More Information
Shawn and Diane Fox
RE/MAX American Dream
3108 Route 10 West
Denville, NJ 07834
Call: (973) 277-7853
Web: MountainClubNJ.com

